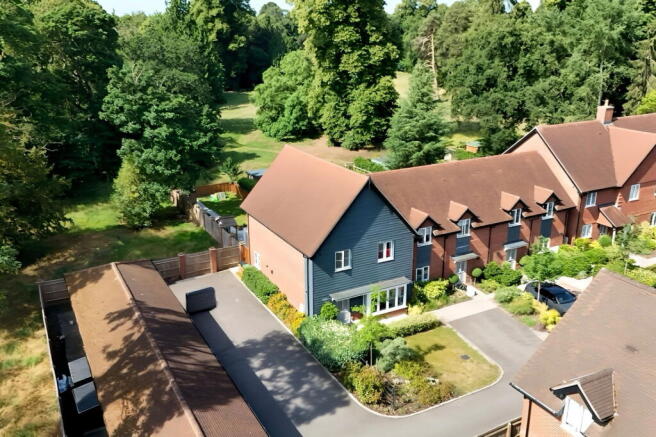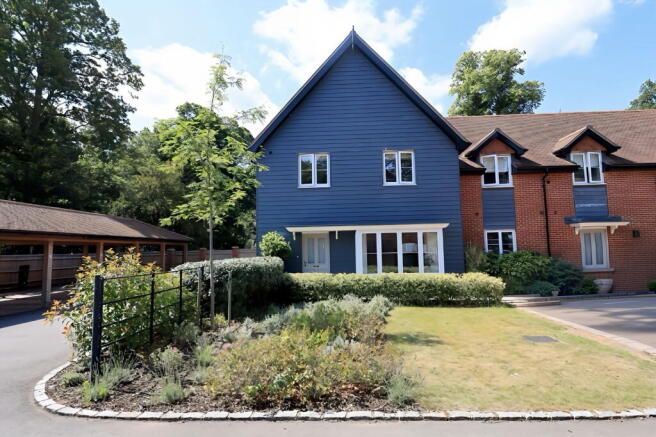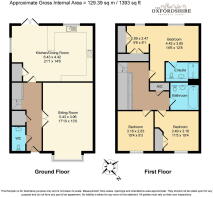Parklands, Besselsleigh, Abingdon, OX13 5PN

- PROPERTY TYPE
Semi-Detached
- BEDROOMS
3
- BATHROOMS
3
- SIZE
Ask agent
- TENUREDescribes how you own a property. There are different types of tenure - freehold, leasehold, and commonhold.Read more about tenure in our glossary page.
Freehold
Key features
- Exclusive development set within 23 acres of private parkland
- Large 3 bedroom home
- Generous living room
- Stunning kitchen/breakfast room
- En suite shower room
- Dressing area to principal bedroom
- Family bathroom
- Large rear garden with gated access to woodland
- Carport and additional parking space
- Excellent links to Oxford, Abingdon and London.
Description
5 Parklands – Elegant Modern Living in a Historic Country Estate
Nestled within the exclusive Parklands development in Besselsleigh, just six miles from Oxford, 5 Parklands offers a rare opportunity to enjoy contemporary design and comfort within the serene setting of a private country estate.
Built in 2020 and owned by the current vendors since new, this immaculate three-bedroom home combines the elegance of modern architecture with the timeless charm of its surroundings—23 acres of landscaped parkland once home to a grand Victorian manor and school.
Inside, a spacious entrance hall with stylish Amtico flooring sets the tone for the home’s refined finishes. To the front, a generously sized living room features a bay window and glazed double doors—perfect for natural light and flexible entertaining.
To the rear, the open-plan kitchen/breakfast room is a real showstopper. Finished to an exceptional standard, it boasts quartz worktops, double Siemens ovens, an integrated dishwasher, AEG washing machine, fridge/freezer, and sleek tiled flooring. Patio doors open directly onto a beautifully landscaped garden, seamlessly blending indoor and outdoor living.
A cloakroom completes the ground floor accommodation, offering added convenience.
Upstairs, the principal bedroom includes a dressing area with twin double wardrobes and a modern en suite with walk-in shower and inset mirror. Two further double bedrooms, one also with built-in wardrobes, share a stylish family bathroom with bath, tiled floor, and generous mirror detailing.
The garden is impressively private and thoughtfully designed. A large extended patio (installed in 2021) leads to a lush lawn and an elegant pergola—perfect for shaded dining. A gate at the rear offers direct access into tranquil Besselsleigh Wood, ideal for countryside walks.
A carport accommodating two vehicles, and an additional parking space, provide further convenience.
Additional highlights include gas central heating, Fibre-to-the-home internet (up to 1Gb speeds), and an NHBC Build Warranty still active.
Parklands offers more than a home—it’s a lifestyle. Residents enjoy the use of expansive green spaces, a 1km fitness trail, EV charging, and easy transport links with a bus stop at the development entrance, and swift road and rail connections to Oxford, Abingdon, and London.
With its blend of seclusion, style, and convenience, 5 Parklands is a standout property in a truly unique development. Viewing is highly advised.
About Parklands
Parklands is a distinguished housing development situated adjacent to Parklands Manor in Besselsleigh, near Abingdon, Oxfordshire.
This exclusive estate comprises a blend of contemporary homes and sensitively restored properties, all set within approximately 23 acres of private parkland. The development is the result of a meticulous conversion of a historic Victorian manor house and school, preserving its architectural heritage while introducing modern living spaces
Each residence features high-quality finishes, with interiors that balance classic and contemporary styles. For instance, some apartments showcase bespoke furnishings and interiors by design studio Alexander James Interiors, reflecting a sophisticated country aesthetic.
Parklands is nestled on the edge of Besselsleigh, a picturesque village offering a tranquil rural setting. The estate is within close proximity to Oxford (approximately 6 miles) and Abingdon, providing convenient access to urban amenities.
Residents can enjoy the expansive parkland, which includes a 1km jogging route equipped with wooden fitness stations, and direct access to Besselsleigh Wood for scenic walks Transportation links are excellent, with a bus stop at the estate entrance offering services to Oxford. Additionally, the A420 road provides access to the A34, and nearby railway stations such as Oxford Parkway and Didcot Parkway offer regular services to London. The development also features allocated parking spaces with electric vehicle charging facilities
- COUNCIL TAXA payment made to your local authority in order to pay for local services like schools, libraries, and refuse collection. The amount you pay depends on the value of the property.Read more about council Tax in our glossary page.
- Band: F
- PARKINGDetails of how and where vehicles can be parked, and any associated costs.Read more about parking in our glossary page.
- Off street
- GARDENA property has access to an outdoor space, which could be private or shared.
- Private garden
- ACCESSIBILITYHow a property has been adapted to meet the needs of vulnerable or disabled individuals.Read more about accessibility in our glossary page.
- Ask agent
Parklands, Besselsleigh, Abingdon, OX13 5PN
Add an important place to see how long it'd take to get there from our property listings.
__mins driving to your place
Get an instant, personalised result:
- Show sellers you’re serious
- Secure viewings faster with agents
- No impact on your credit score
Your mortgage
Notes
Staying secure when looking for property
Ensure you're up to date with our latest advice on how to avoid fraud or scams when looking for property online.
Visit our security centre to find out moreDisclaimer - Property reference S1356909. The information displayed about this property comprises a property advertisement. Rightmove.co.uk makes no warranty as to the accuracy or completeness of the advertisement or any linked or associated information, and Rightmove has no control over the content. This property advertisement does not constitute property particulars. The information is provided and maintained by Oxfordshire Property Agent, Covering Witney. Please contact the selling agent or developer directly to obtain any information which may be available under the terms of The Energy Performance of Buildings (Certificates and Inspections) (England and Wales) Regulations 2007 or the Home Report if in relation to a residential property in Scotland.
*This is the average speed from the provider with the fastest broadband package available at this postcode. The average speed displayed is based on the download speeds of at least 50% of customers at peak time (8pm to 10pm). Fibre/cable services at the postcode are subject to availability and may differ between properties within a postcode. Speeds can be affected by a range of technical and environmental factors. The speed at the property may be lower than that listed above. You can check the estimated speed and confirm availability to a property prior to purchasing on the broadband provider's website. Providers may increase charges. The information is provided and maintained by Decision Technologies Limited. **This is indicative only and based on a 2-person household with multiple devices and simultaneous usage. Broadband performance is affected by multiple factors including number of occupants and devices, simultaneous usage, router range etc. For more information speak to your broadband provider.
Map data ©OpenStreetMap contributors.




