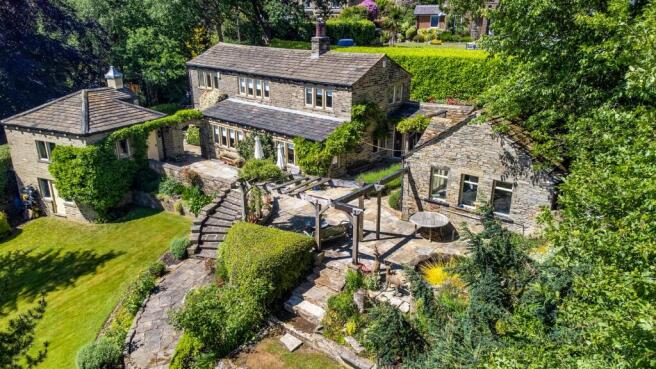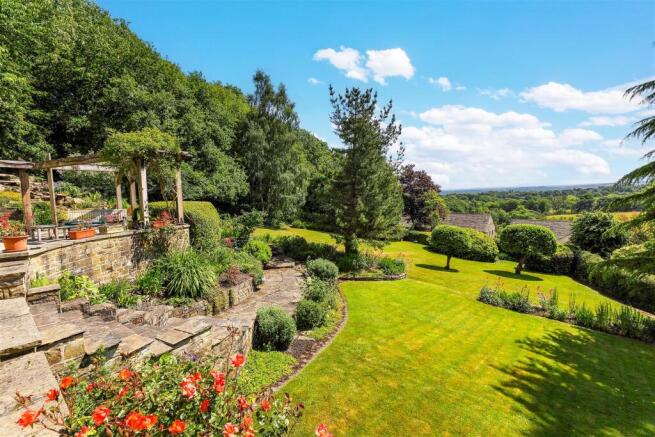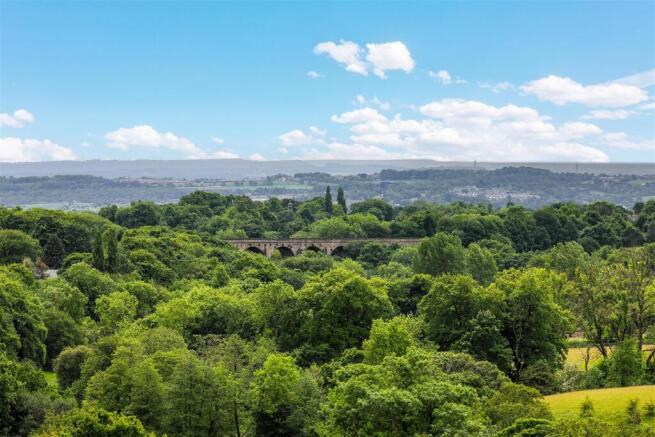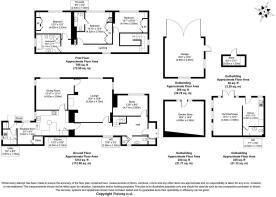Throstle Nest, Norwood Green Hill, Halifax, HX3 8QX
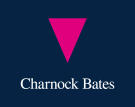
- PROPERTY TYPE
Detached
- BEDROOMS
4
- BATHROOMS
2
- SIZE
1,997 sq ft
186 sq m
- TENUREDescribes how you own a property. There are different types of tenure - freehold, leasehold, and commonhold.Read more about tenure in our glossary page.
Freehold
Key features
- Charming 18th-century country home with period features
- Panoramic views from every principal room
- Four bedrooms, including ground floor study/guest room
- Cosy living room with open fire and mullioned windows
- Bespoke kitchen with walk-in pantry
- Sat in over 0.5 acres of beautifully landscaped gardens with large flagged terrace
- Sunroom with annexe or office potential
- Double garage with undercroft and extra storage
- Peaceful rural setting in desirable Norwood Green
- Quality finishes throughout, including Iroko internal doors
Description
Dating back to the 1770s, Throstle Nest is a beautifully presented period property set in an enviable countryside position. With far-reaching views from every angle, character features throughout, and truly exceptional half acre gardens, this charming home offers an idyllic lifestyle for those seeking peace, privacy, and inspiration in nature.
"I don't think there's a bedroom window that doesn’t have a spectacular view." - Current homeowner
INSIDE THE HOME
GROUND FLOOR
Step through the solid teak front door, where an inviting entrance hall with exposed wooden beams sets the tone, giving way to a home full of warmth and character.
- Study/bedroom four: A cosy double room currently used as a study, complete with built-in shelving and cupboards – ideal for home working or guests.
- Cloakroom: Fitted with toilet, sink, and a floor-to-ceiling storage cupboard.
- Living room: At the heart of the home is the living room, where an open fire set in a traditional brick fireplace creates a welcoming atmosphere. Mullioned windows with four lights offer uninterrupted views across the garden and beyond.
- Dining room: Light and airy with dual-aspect mullioned windows, this room also enjoys wonderful views and features an exposed beam.
- Kitchen: A bespoke kitchen with flagged flooring and shaker-style cabinetry, topped with granite work surfaces. Neff appliances, including induction hob and double oven, sit beneath an elegant extractor hood. A double Belfast sink and vaulted ceiling with beams complete the country kitchen aesthetic. Steps lead to a charming breakfast area and a walk-in pantry. Side door to the exterior.
- Utility room: With sink, drainer, and plumbing for washing machine and tumble dryer.
- Storage: Includes an under-stairs cupboard for additional convenience.
FIRST FLOOR
The landing with exposed beams leads to:
- Principal bedroom: Mullioned window with four lights perfectly frames the most breathtaking countryside views. Built-in wardrobes, drawers, and dressing table. Ensuite with toilet, sink, bidet, marble-topped vanity, and integrated storage.
- Bedroom two: Another spacious bedroom with built-in storage and exceptional views through a three-light mullion window.
- Bedroom three: Light-filled with built-in wardrobes and access to the part-boarded loft.
- Bathroom: Generously appointed with a bath, walk-in shower, toilet, sink, and bidet. Built-in cupboards and tiled flooring.
- Linen cupboard: Practical storage for linens and towels.
GARDEN AND GROUNDS
The garden is the crowning jewel of Throstle Nest. At approximately 0.5 acres, the grounds feature:
- Stunning lawns and mature flowerbeds: Expansive and beautifully landscaped, the gardens offer year-round colour and interest, with far-reaching views across the valley.
- Flagged terrace: A broad stone-flagged area runs the full length of the house, partially covered with a pergola – a serene space for relaxing or entertaining.
- Sunroom: A peaceful retreat with excellent natural light, ideal as a home office or studio. It adjoins the utility room and a toilet, offering potential for conversion to a self-contained annexe or garden office with kitchenette.
- Double garage: Spacious and practical for storage or parking.
- Undercroft store: Located beneath the garage and accessible from the lawn.
- Additional store room: Providing further useful storage for gardening tools or outdoor equipment.
LOCATION
Throstle Nest enjoys a peaceful, elevated position in the desirable village of Norwood Green – an idyllic spot nestled between Halifax and Huddersfield. This charming village offers the tranquillity of countryside living with excellent transport links close by, including swift access to the M62 and nearby Halifax station with direct trains to Leeds and Manchester.
Local amenities include two welcoming village pubs, scenic walking routes through Judy Woods and the Calder Valley, and a strong sense of community. Well-regarded schools such as Lightcliffe C of E Primary, Hipperholme Grammar, and Brighouse High are all within easy reach, making this a practical and picturesque setting for family life.
KEY INFORMATION
- Fixtures and fittings: Only fixtures and fittings mentioned in the sales particulars are included in the sale.
- Local authority: Calderdale
- Wayleaves, easements and rights of way: The sale is subject to all of these rights whether public or private, whether mentioned in these particulars or not.
- Tenure: Freehold
- Council tax band: G
- Property type: Detached
- Property construction: Stone built, York stone slate roof, timber windows
- Electricity supply: Connected to mains
- Gas supply: Connected to mains
- Water supply: Connected to mains
- Sewerage: Connected to mains
- Heating: Gas central heating (Vaillant boiler), open fireplace in lounge
- Broadband: Plusnet via BT phone line
- Mobile signal/coverage: Good
- Parking: Double garage and driveway for approximately three cars
Throstle Nest is a rare gem – a home where timeless character meets natural beauty. Its enchanting garden, period details, and outstanding setting make it a must-see for those seeking a unique and tranquil home in the countryside.
Brochures
WS CB Throstle Nest A4 19pp 06-25.pdf- COUNCIL TAXA payment made to your local authority in order to pay for local services like schools, libraries, and refuse collection. The amount you pay depends on the value of the property.Read more about council Tax in our glossary page.
- Band: G
- PARKINGDetails of how and where vehicles can be parked, and any associated costs.Read more about parking in our glossary page.
- Yes
- GARDENA property has access to an outdoor space, which could be private or shared.
- Yes
- ACCESSIBILITYHow a property has been adapted to meet the needs of vulnerable or disabled individuals.Read more about accessibility in our glossary page.
- Ask agent
Throstle Nest, Norwood Green Hill, Halifax, HX3 8QX
Add an important place to see how long it'd take to get there from our property listings.
__mins driving to your place
Get an instant, personalised result:
- Show sellers you’re serious
- Secure viewings faster with agents
- No impact on your credit score


Your mortgage
Notes
Staying secure when looking for property
Ensure you're up to date with our latest advice on how to avoid fraud or scams when looking for property online.
Visit our security centre to find out moreDisclaimer - Property reference 33984010. The information displayed about this property comprises a property advertisement. Rightmove.co.uk makes no warranty as to the accuracy or completeness of the advertisement or any linked or associated information, and Rightmove has no control over the content. This property advertisement does not constitute property particulars. The information is provided and maintained by Charnock Bates, Covering West Yorkshire. Please contact the selling agent or developer directly to obtain any information which may be available under the terms of The Energy Performance of Buildings (Certificates and Inspections) (England and Wales) Regulations 2007 or the Home Report if in relation to a residential property in Scotland.
*This is the average speed from the provider with the fastest broadband package available at this postcode. The average speed displayed is based on the download speeds of at least 50% of customers at peak time (8pm to 10pm). Fibre/cable services at the postcode are subject to availability and may differ between properties within a postcode. Speeds can be affected by a range of technical and environmental factors. The speed at the property may be lower than that listed above. You can check the estimated speed and confirm availability to a property prior to purchasing on the broadband provider's website. Providers may increase charges. The information is provided and maintained by Decision Technologies Limited. **This is indicative only and based on a 2-person household with multiple devices and simultaneous usage. Broadband performance is affected by multiple factors including number of occupants and devices, simultaneous usage, router range etc. For more information speak to your broadband provider.
Map data ©OpenStreetMap contributors.
