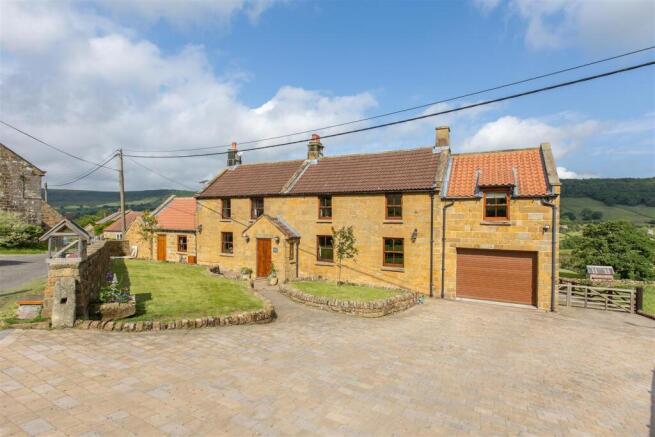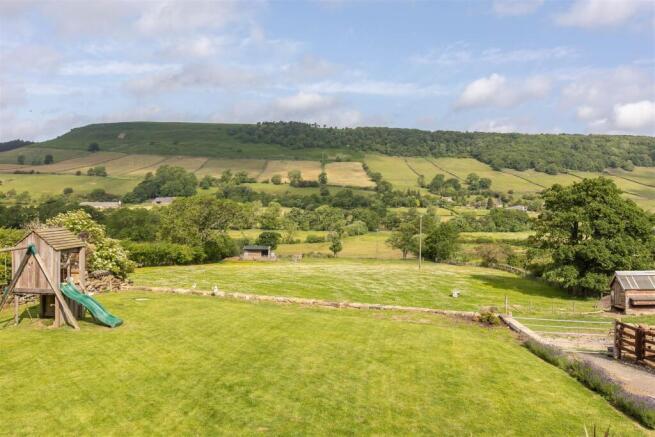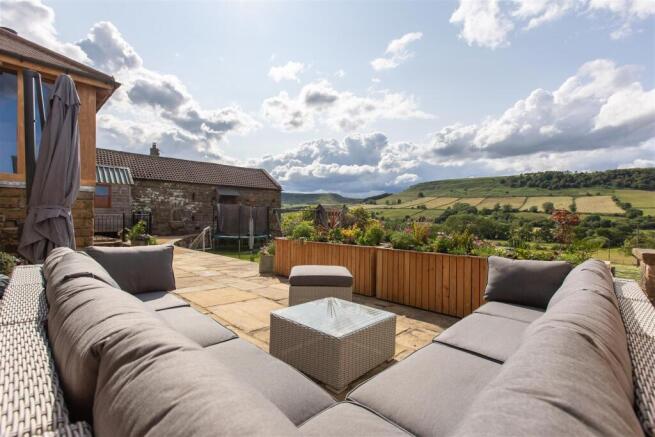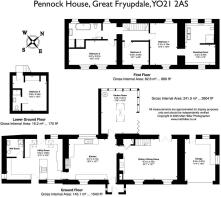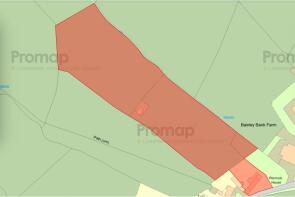
Great Fryupdale, Lealholm, Whitby

- PROPERTY TYPE
House
- BEDROOMS
4
- BATHROOMS
3
- SIZE
Ask agent
- TENUREDescribes how you own a property. There are different types of tenure - freehold, leasehold, and commonhold.Read more about tenure in our glossary page.
Freehold
Description
The property has been tastefully and sympathetically extended and improved by the current owner to create a superb rural property with land.
Internally, the house is spacious, extending to over 2600 sq. ft. to provide flexible four bedroom accommodation across three floors. To the outside, a large patio area with steps lead out onto formal lawned gardens and grassland beyond. The partly covered stone flagged patio provides an ideal space for al fresco dining and general enjoyment of the delightful views across the property towards open countryside beyond.
Viewing is highly recommended to appreciate the internal and external accommodation on offer.
In all 3.83 acres (1.55ha) or thereabouts.
Accommodation -
On The Ground Floor -
Entrance Porch -
Kitchen - 5.56m x 4.75m (18'3" x 15'7") - Dual aspect timber frame double glazed windows, range of bespoke fitted base and wall mounted units, Belfast sink with chrome mixer tap over, Rangemaster cooker into stone recess, integral dishwasher, exposed timber beams.
Utility Room - Dual aspect with timber frame double glazed sash windows to the front and rear, timber door to the front, timber stable door to the rear, 2 no. roof lights, fitted base and wall mounted units, ceramic sink and drainer with chrome mixer tap over, ceramic four ring hob, plumbing for washing machine.
Wet Room - Comprising chrome shower fittings, wash hand basin and low flush wc, fully tiled floor floor and walls.
Sitting / Dining Room - 6.73m x 4.75m (22'1" x 15'7") - Dual aspect with 2 no. timber frame double glazed windows to the front and timber double doors to the rear outside, cast iron wood burning stove into stone recess on stone hearth, exposed timber beams, staircase to first floor.
Garden Room - 5.00m x 4.19m (16'5" x 13'9") - Oak frame with double glazing windows, roof light and bi-fold doors to the side, cast iron wood burning stove, stone flagged floor. Bifold doors lead to the outside with steps down to:
Lower Ground Floor - Accessed externally to the rear.
Bedroom 4 - 4.09m x 3.96m (13'5" x 13') - With en-suite shower room comprising shower cubicle with chrome fittings, low flush wc and wash hand basin.
To The First Floor -
Landing - 5.38m x 1.98m (17'8" x 6'6") -
Bedroom 1 - 4.80m x 3.18m (15'9" x 10'5") - Dual aspect timber frame double glazed windows with sliding sash window to front, cast iron column radiator, exposed timber beams, door to:
Dressing Room And En-Suite Wet Room - Dual aspect timber timber frame double glazed windows, chrome shower fittings, low flush wc, twin wash hand basins into vanity unit, flat panel heated towel rail, loft hatch.
Bedroom 2 - 5.56m x 2.79m (18'3" x 9'2") - Front aspect 2 no. timber frame double glazed sliding sash windows, exposed timber beams, cast iron column radiator.
Bedroom 3 - 3.07m x 2.64m (10'1" x 8'8") - Front aspect timber frame double glazed sliding sash window, exposed timber beams, cast iron column radiator.
Family Bathroom - 3.86m x 2.13m (12'8" x 7') - Rear aspect timber frame double glazed window, four piece suite comprising bath, shower cubicle with chrome fittings and glazed door, low flush wc, and wash hand basin, traditional column heated towel rail, fitted cupboard with shelving above, exposed timber beams, tiled floor and walls.
Outside - The property is approached via a private brick set driveway with lawned garden to the front. A gate to the side leads to the rear of the property, together with lawned gardens flanked by herbaceous borders and vegetable plot. the landscaped gardens end with a ha-ha which creates an almost uninterrupted split from the grass fields beyond. The grass fields are enclosed and in good heart. In all 3.83 acres (1.55 hectares) or thereabouts.
Attached Garage - 4.88m x 3.56m (16' x 11'8") - With roller shutter door to the front, personnel door to the rear, electric power and light.
Services - We understand that the property is connected to mains electricity and water, with private drainage; hot water and heating via ground source heat pump . The services have not been tested but we have assumed that they are in working order and consistent with the age of the property.
Tenure - We understand to be freehold with vacant possession on completion.
Viewing - Strictly by appointment with the Agents, BoultonCooper. Tel: .
What3words - ///decking.taxpayers.stew
Council Tax Band - We are verbally informed the property lies in Band E. Prospective purchasers are advised to check this information for themselves with North Yorkshire Council .
Energy Performance Rating - Assessed in Band C. The full EPC can be viewed online ( or at our Malton Office.
Anti-Money Laundering Regulations - The Agent must comply with Anti Money Laundering regulations. As part of the requirements, the Agent must obtain evidence of the identity and proof of address of potential buyers. Prior to an offer being accepted, all parties who are purchasing must provide the necessary evidence.
Brochures
Great Fryupdale, Lealholm, WhitbyBrochure- COUNCIL TAXA payment made to your local authority in order to pay for local services like schools, libraries, and refuse collection. The amount you pay depends on the value of the property.Read more about council Tax in our glossary page.
- Band: E
- PARKINGDetails of how and where vehicles can be parked, and any associated costs.Read more about parking in our glossary page.
- Yes
- GARDENA property has access to an outdoor space, which could be private or shared.
- Yes
- ACCESSIBILITYHow a property has been adapted to meet the needs of vulnerable or disabled individuals.Read more about accessibility in our glossary page.
- Ask agent
Great Fryupdale, Lealholm, Whitby
Add an important place to see how long it'd take to get there from our property listings.
__mins driving to your place
Get an instant, personalised result:
- Show sellers you’re serious
- Secure viewings faster with agents
- No impact on your credit score
Your mortgage
Notes
Staying secure when looking for property
Ensure you're up to date with our latest advice on how to avoid fraud or scams when looking for property online.
Visit our security centre to find out moreDisclaimer - Property reference 33984073. The information displayed about this property comprises a property advertisement. Rightmove.co.uk makes no warranty as to the accuracy or completeness of the advertisement or any linked or associated information, and Rightmove has no control over the content. This property advertisement does not constitute property particulars. The information is provided and maintained by BoultonCooper, Malton. Please contact the selling agent or developer directly to obtain any information which may be available under the terms of The Energy Performance of Buildings (Certificates and Inspections) (England and Wales) Regulations 2007 or the Home Report if in relation to a residential property in Scotland.
*This is the average speed from the provider with the fastest broadband package available at this postcode. The average speed displayed is based on the download speeds of at least 50% of customers at peak time (8pm to 10pm). Fibre/cable services at the postcode are subject to availability and may differ between properties within a postcode. Speeds can be affected by a range of technical and environmental factors. The speed at the property may be lower than that listed above. You can check the estimated speed and confirm availability to a property prior to purchasing on the broadband provider's website. Providers may increase charges. The information is provided and maintained by Decision Technologies Limited. **This is indicative only and based on a 2-person household with multiple devices and simultaneous usage. Broadband performance is affected by multiple factors including number of occupants and devices, simultaneous usage, router range etc. For more information speak to your broadband provider.
Map data ©OpenStreetMap contributors.
