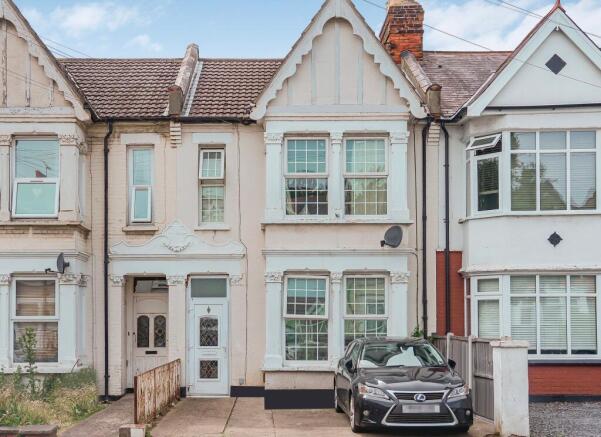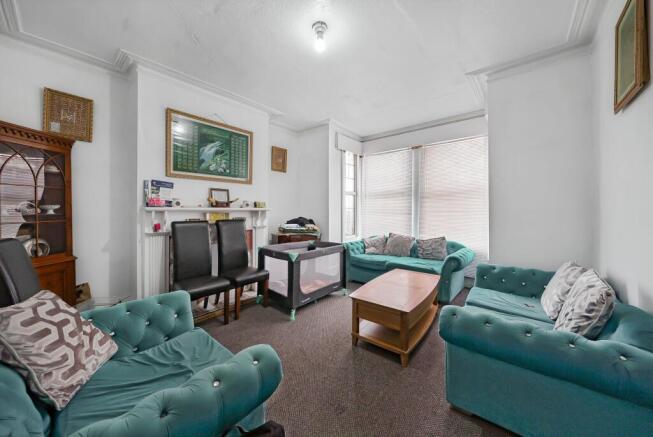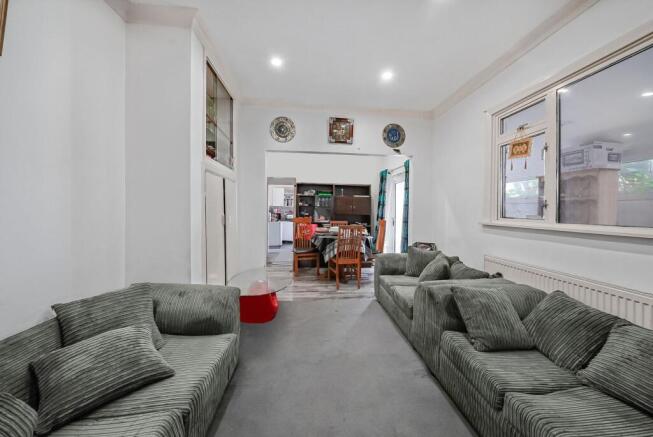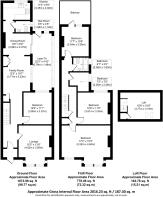
Bellevue Road, Southend-On-Sea, SS2

- PROPERTY TYPE
Terraced
- BEDROOMS
5
- BATHROOMS
2
- SIZE
2,045 sq ft
190 sq m
- TENUREDescribes how you own a property. There are different types of tenure - freehold, leasehold, and commonhold.Read more about tenure in our glossary page.
Freehold
Key features
- Exceptional Renovation Potential: A substantial period property ripe for comprehensive updating and renovation.
- Prime Southchurch Village Location: Situated on Bellevue Road, one of the area's most desirable residential streets.
- Generous Proportions: Offers immense living and entertaining space with high ceilings throughout.
- Ample Parking: Driveway providing off-street parking for two vehicles.
- West-Facing Garden: A highly sought-after west-facing rear garden, ideal for enjoying afternoon and evening sun.
- Versatile Accommodation: Currently configured as a six-bedroom residence, including a large bay-fronted reception room and multiple living areas.
- Reconfiguration Opportunity: Extensive scope to reconfigure the rear ground floor to create a stunning, expansive kitchen/family room.
- Two Bathrooms: Benefits from two existing bathrooms, with potential to add more if desired.
- Superb Connectivity: Walking distance to a mainline train station, providing easy access to London, and close proximity to seafront beaches, parks, local shops, and supermarkets.
- Chain-Free Sale: Offered without an onward chain, facilitating a smoother transaction for ready buyers.
Description
Bellevue Road, Southchurch Village: A Grand Period Property Awaiting Your Vision - Presenting an exceptional opportunity on Bellevue Road, one of Southchurch Village's most coveted addresses, this substantial period property offers immense potential for those seeking to create their ultimate dream home. While the house requires updating, repairs and renovation, its inherent character, generous proportions, and superb location make it a truly compelling prospect for discerning buyers with a vision. With off-street parking for two vehicles and a sought-after west-facing garden, this property already ticks many boxes for modern family living, offering ample space for both everyday life and entertaining.
Step inside to a generous entrance hall, immediately hinting at the impressive scale of the accommodation. The ground floor currently features a vast, bay-fronted reception room, alongside a large dining room, presently utilised as a fifth bedroom. Further exploration leads to a family room, a dedicated dining area, a wet room, and a rear kitchen extension. This entire rear section presents an exciting canvas for transformation, holding the potential to be reconfigured into a truly stunning and expansive open-plan kitchen and family room – a modern heart for this period home. Adding to the practical space, a side lean-to provides valuable additional utility, though the property's size means it's hardly a necessity!
Ascending to the first floor, you'll discover a grand front bedroom and an equally spacious second bedroom, both offering substantial dimensions. A third double bedroom benefits from access to a west-facing balcony, an intriguing feature that, while likely requiring safety checks, offers a delightful outdoor escape. A smaller fourth bedroom and a family bathroom complete this level. The main hallway also provides access via steep stairs to the converted loft space, currently serving as a large sixth bedroom. It is important to note that this loft conversion currently lacks formal Building Regulations approval, though many similar properties in the area have successfully obtained such sign-off, indicating a clear path for future compliance. This house is an ideal acquisition for those who embrace the challenge of renovation, unafraid of undertaking the necessary works, updating, and repairs to unlock its full grandeur. Offered chain-free, this property is genuinely on the market to be sold. We encourage viewings exclusively from serious buyers who are in a position to proceed and possess the budget required to embark on this exciting renovation project.
Please note: Some photographs have been edited and decluttered to illustrate the property's potential and provide a clearer sense of space. The property's general condition is more in need of renovation than depicted in some of the images.
- COUNCIL TAXA payment made to your local authority in order to pay for local services like schools, libraries, and refuse collection. The amount you pay depends on the value of the property.Read more about council Tax in our glossary page.
- Band: C
- PARKINGDetails of how and where vehicles can be parked, and any associated costs.Read more about parking in our glossary page.
- Yes
- GARDENA property has access to an outdoor space, which could be private or shared.
- Rear garden
- ACCESSIBILITYHow a property has been adapted to meet the needs of vulnerable or disabled individuals.Read more about accessibility in our glossary page.
- Ask agent
Energy performance certificate - ask agent
Bellevue Road, Southend-On-Sea, SS2
Add an important place to see how long it'd take to get there from our property listings.
__mins driving to your place
Get an instant, personalised result:
- Show sellers you’re serious
- Secure viewings faster with agents
- No impact on your credit score
Your mortgage
Notes
Staying secure when looking for property
Ensure you're up to date with our latest advice on how to avoid fraud or scams when looking for property online.
Visit our security centre to find out moreDisclaimer - Property reference c7805681-5245-437e-9ea8-31115a764028. The information displayed about this property comprises a property advertisement. Rightmove.co.uk makes no warranty as to the accuracy or completeness of the advertisement or any linked or associated information, and Rightmove has no control over the content. This property advertisement does not constitute property particulars. The information is provided and maintained by Blackshaw Homes, Southend. Please contact the selling agent or developer directly to obtain any information which may be available under the terms of The Energy Performance of Buildings (Certificates and Inspections) (England and Wales) Regulations 2007 or the Home Report if in relation to a residential property in Scotland.
*This is the average speed from the provider with the fastest broadband package available at this postcode. The average speed displayed is based on the download speeds of at least 50% of customers at peak time (8pm to 10pm). Fibre/cable services at the postcode are subject to availability and may differ between properties within a postcode. Speeds can be affected by a range of technical and environmental factors. The speed at the property may be lower than that listed above. You can check the estimated speed and confirm availability to a property prior to purchasing on the broadband provider's website. Providers may increase charges. The information is provided and maintained by Decision Technologies Limited. **This is indicative only and based on a 2-person household with multiple devices and simultaneous usage. Broadband performance is affected by multiple factors including number of occupants and devices, simultaneous usage, router range etc. For more information speak to your broadband provider.
Map data ©OpenStreetMap contributors.





