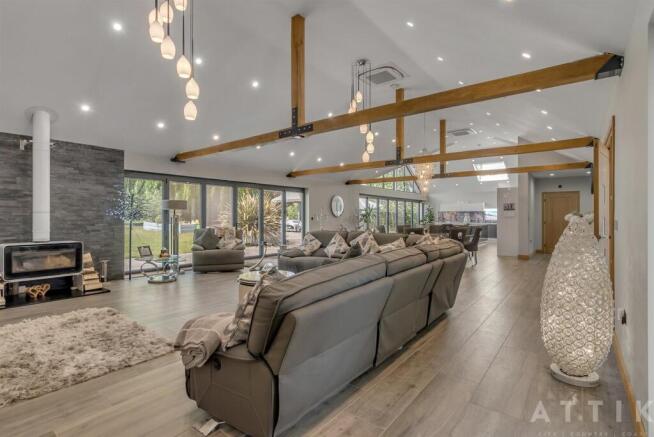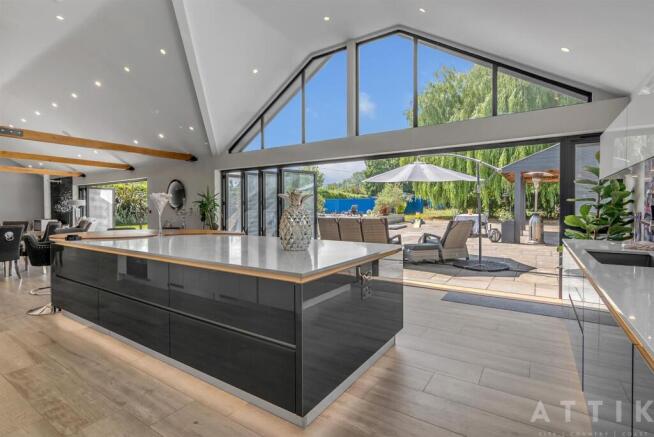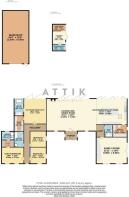Ringsfield Road, Ilketshall St. Andrew, Beccles

- PROPERTY TYPE
Detached Bungalow
- BEDROOMS
5
- BATHROOMS
4
- SIZE
3,415 sq ft
317 sq m
- TENUREDescribes how you own a property. There are different types of tenure - freehold, leasehold, and commonhold.Read more about tenure in our glossary page.
Freehold
Key features
- **Guide of £1,000,000 to £1,100,000** Substantial single-storey residence set within approximately one acre of landscaped grounds
- Vast open-plan living area with vaulted ceilings, bifold doors, and integrated sound system
- Bespoke Mulberry kitchen with Siemens appliances, resin-stone worktops and central island
- Five generous bedrooms including a luxurious master suite with dressing room and spa-like en-suite
- Four beautifully appointed bathrooms, including en-suites and a stylish family bathroom
- Heated swimming pool with oil-fired boiler, sun terrace, pool house/changing room with a further shower room.
- Modern conveniences throughout: underfloor heating, air conditioning/air-source heating, Cat6, alarm & CCTV, and central vacuum system
- Excellent and very easy potential for annex accommodation, multigenerational living, or a home business setup
- Detached 40ft x 20ft workshop with electric roller door and concrete floor
- Peaceful rural setting with far-reaching views over open fields
Description
The Stunning And Substantially Extended Home... - Lakeside in Ilketshall St Andrew is a truly remarkable residence, offering a rare blend of contemporary luxury and idyllic countryside living. Tucked away on a peaceful rural lane, the property sits on an expansive plot of around an acre, bordered by open fields and mature trees that frame the landscape with natural beauty. From the moment you pass through the grand, powder-coated stainless steel gates, onto the vast gravel driveway, and into the entrance hall via the fingerprint access door, it’s clear this is a home of substance and style.
The bungalow has been substantially extended and meticulously reimagined, combining bold architectural features with thoughtful design. At its heart lies an exceptional open-plan living space, one of the most impressive you’re ever likely to encounter. Vaulted ceilings, soft ambient lighting and huge bifold doors create a seamless flow between inside and out, allowing the main living area to spill effortlessly onto the sun-soaked terrace. A designer wood burner adds a cosy focal point, while integrated ceiling speakers and a smart AV system cater for all your entertainment needs.
The bespoke Mulberry kitchen/breakfast room is a showpiece in itself, with high-gloss cabinetry, resin-stone worktops, a huge central island, and a full suite of Siemens appliances including integrated ovens, a steam oven, coffee machine, large induction hob, and a flush-mounted Elica extractor. Overhead, electric Velux windows with automatic rain sensors bathe the space in natural light, while underfloor heating runs throughout the property, ensuring year-round comfort.
The principal bedroom suite is a private sanctuary, with its own vaulted ceiling, gable-end glazing with bifolds, and direct access to the garden and hot tub terrace. Inside, you’ll find space for a baby grand piano, a fitted dressing room, and a beautifully appointed en-suite bathroom complete with freestanding bath, walk-in rainfall shower, twin basins, and even a bidet. Four further bedrooms provide generous accommodation for family and guests, including a self-contained guest suite with dressing area and wet room. An additional wing of the property offers flexible space ideal for an annexe, home office, or studio, with its own entrance and facilities.
Outside, the grounds are a joy to explore. There’s a heated swimming pool with its own boiler and pump room, complete with changing facilities and shower, plus an outdoor kitchen area, raised planters, and a private hot tub beneath a timber pergola. Mature willow and olive trees provide shade and interest, while the surrounding countryside views create a deep sense of peace and seclusion. A large workshop building with concrete floor, power and electric roller door adds enormous practicality, and the entire property has been designed with accessibility and ease of living in mind.
With air conditioning in key rooms, a central vacuum system, CCTV, Cat6 networking and more, Lakeside is an extraordinary property where every detail has been carefully considered. Whether you're enjoying long summer afternoons by the pool, crisp autumn evenings by the fire, or simply relaxing in the comfort of your perfectly curated surroundings, this is a home that elevates everyday living into something truly special.
Agents Notes... - A pre-recorded walkaround tour is available for this property
Brochures
Ringsfield Road, Ilketshall St. Andrew, BecclesBrochure- COUNCIL TAXA payment made to your local authority in order to pay for local services like schools, libraries, and refuse collection. The amount you pay depends on the value of the property.Read more about council Tax in our glossary page.
- Band: D
- PARKINGDetails of how and where vehicles can be parked, and any associated costs.Read more about parking in our glossary page.
- Garage,Driveway,Private
- GARDENA property has access to an outdoor space, which could be private or shared.
- Yes
- ACCESSIBILITYHow a property has been adapted to meet the needs of vulnerable or disabled individuals.Read more about accessibility in our glossary page.
- Lateral living,Step-free access,Wet room,Wide doorways,Level access shower,Level access
Ringsfield Road, Ilketshall St. Andrew, Beccles
Add an important place to see how long it'd take to get there from our property listings.
__mins driving to your place
Get an instant, personalised result:
- Show sellers you’re serious
- Secure viewings faster with agents
- No impact on your credit score

Your mortgage
Notes
Staying secure when looking for property
Ensure you're up to date with our latest advice on how to avoid fraud or scams when looking for property online.
Visit our security centre to find out moreDisclaimer - Property reference 33984176. The information displayed about this property comprises a property advertisement. Rightmove.co.uk makes no warranty as to the accuracy or completeness of the advertisement or any linked or associated information, and Rightmove has no control over the content. This property advertisement does not constitute property particulars. The information is provided and maintained by Attik City Country Coast, Halesworth. Please contact the selling agent or developer directly to obtain any information which may be available under the terms of The Energy Performance of Buildings (Certificates and Inspections) (England and Wales) Regulations 2007 or the Home Report if in relation to a residential property in Scotland.
*This is the average speed from the provider with the fastest broadband package available at this postcode. The average speed displayed is based on the download speeds of at least 50% of customers at peak time (8pm to 10pm). Fibre/cable services at the postcode are subject to availability and may differ between properties within a postcode. Speeds can be affected by a range of technical and environmental factors. The speed at the property may be lower than that listed above. You can check the estimated speed and confirm availability to a property prior to purchasing on the broadband provider's website. Providers may increase charges. The information is provided and maintained by Decision Technologies Limited. **This is indicative only and based on a 2-person household with multiple devices and simultaneous usage. Broadband performance is affected by multiple factors including number of occupants and devices, simultaneous usage, router range etc. For more information speak to your broadband provider.
Map data ©OpenStreetMap contributors.




