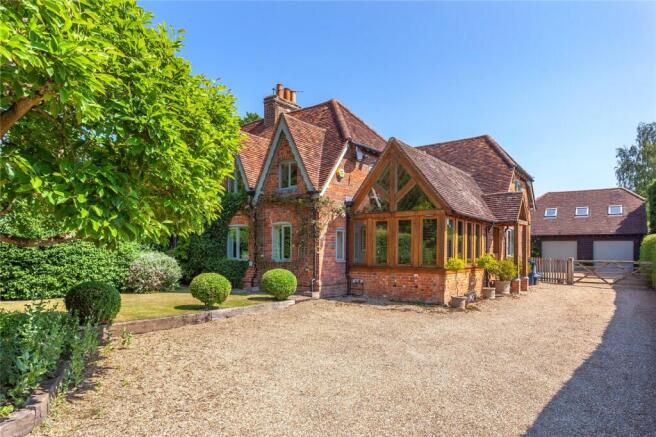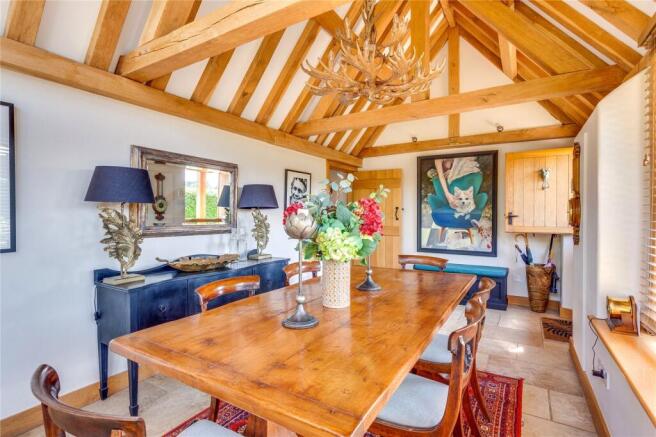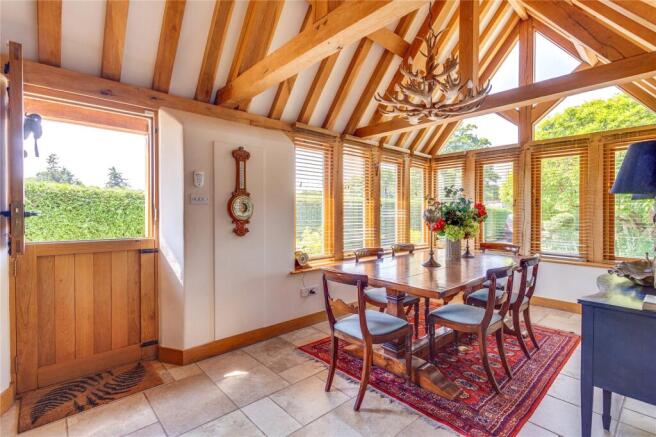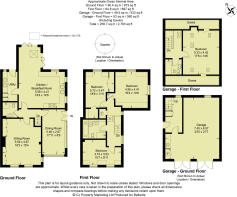
Benhams Lane, Fawley, Henley-on-Thames, Buckinghamshire, RG9
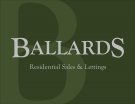
- PROPERTY TYPE
Semi-Detached
- BEDROOMS
4
- BATHROOMS
3
- SIZE
2,203-2,763 sq ft
205-257 sq m
- TENUREDescribes how you own a property. There are different types of tenure - freehold, leasehold, and commonhold.Read more about tenure in our glossary page.
Freehold
Key features
- A beautifully appointed semi-detached home nestled in idyllic countryside near Henley-on-Thames & Marlow, offering peace, privacy, and timeless charm.
- Light-filled sitting room with garden views—perfect for cosy evenings or sophisticated entertaining. Stylish kitchen and breakfast room at the heart of the home with adjoining oak and (truncated)
- Elegant vaulted oak and glass dining room with a warm, inviting ambience—tailor-made for special occasions and everyday dining alike. Practical utility/boot room and a contemporary ground (truncated)
- Tranquil primary bedroom offering a serene retreat at the end of the day. Two additional generous bedrooms, perfect for family, guests, or flexible home office use. Family bathroom, (truncated)
- A charming guest suite complete with its own bathroom—an ideal sanctuary for visitors or an inspiring workspace. Ample eaves storage, effortlessly blending practicality with design.
- Substantial detached double garage, offering secure parking and excellent storage—or scope for creative use such as a studio or gym. Generous well-kept grounds.
Description
The principal bedroom is a bright and spacious dual-aspect room offering lovely views over the adjoining vineyard and down the garden with the added bonus of having air-conditioning. Bedroom 2 enjoys a front aspect, while Bedroom 3 overlooks the rear garden and features two fitted wardrobes. The family bathroom includes a bath, shower cubicle, vanity wash basin with marble top, and a WC.
Additional points to note are the outside boiler was replaced in 2021, oil tank was replaced in 2024, garden room benefits from a 10-year warranty, bathrooms in the house were replaced in 2021 and the A/C in the primary bedroom was installed in 2022.
Outside
A standout feature of Half Crown Cottage is its generous plot of approximately one acre, offering both space and privacy in this idyllic countryside setting.
To the front, a traditional electric five-bar gate (with intercom) opens onto a gravel driveway, leading to a spacious parking area. The front garden is beautifully arranged with a raised lawn and flower beds with a selection of mature shrubs, plants and trees. The focal point is the magnificent Magnolia tree providing a striking centrepiece and seasonal colour.
A further five-bar gate gives access to the rear garden and the detached double garage with annex above. The rear garden itself is wonderfully private, featuring a vegetable plot with raised planters and Rhino greenhouse (new in 2024), paved and gravel patio space and an area of lawn — ideal for family enjoyment or peaceful relaxation. Heading down the lawn, a further gate opens into the orchard/wild garden providing an excellent space for hobby farming, or simply enjoying the rural lifestyle. A section to the rear of the plot has been previously used to keep chickens and pigs.
Garage and Annex
Set to the rear of the cottage is a detached double garage with two pairs of double timber doors and living accommodation above. A staircase leads to a guest bedroom/home office, complete with an adjoining shower room that was updated in 2022 and new electric heaters installed in 2024.
Location
Fawley is one of the most sought-after villages within the Hambleden valley offering a vibrant village life whilst being set in a stunning elevated location in an Area of Outstanding Natural Beauty. The nearby countryside provides extensive walking and riding facilities. The riverside towns of Henley & Marlow are close by offering a comprehensive range of shopping, and recreational facilities. The area is well serviced for schools including Shiplake College, Oratory, Sir William Borlaise, The Abbey and Queen Anne’s Caversham. For the commuter Henley station offers access to London Paddington (via Twyford). The M4/M40 and Heathrow are all within easy access as well.
Directions
From our Henley office with Henley Bridge behind you head towards the traffic lights in the centre of town and turn right onto Bell Street. Continue along to the mini roundabout at Northfield End and head across at the first and then taking the second exit on the next mini roundabout onto the A4155, signposted to Marlow. Proceed along the Marlow Road for approximately 1.6 miles and take the second left onto Benhams Lane. Continue up the lane and the property will be found just after the Oaken Grove Vineyard.
- COUNCIL TAXA payment made to your local authority in order to pay for local services like schools, libraries, and refuse collection. The amount you pay depends on the value of the property.Read more about council Tax in our glossary page.
- Band: TBC
- PARKINGDetails of how and where vehicles can be parked, and any associated costs.Read more about parking in our glossary page.
- Yes
- GARDENA property has access to an outdoor space, which could be private or shared.
- Yes
- ACCESSIBILITYHow a property has been adapted to meet the needs of vulnerable or disabled individuals.Read more about accessibility in our glossary page.
- Ask agent
Benhams Lane, Fawley, Henley-on-Thames, Buckinghamshire, RG9
Add an important place to see how long it'd take to get there from our property listings.
__mins driving to your place
Get an instant, personalised result:
- Show sellers you’re serious
- Secure viewings faster with agents
- No impact on your credit score



Your mortgage
Notes
Staying secure when looking for property
Ensure you're up to date with our latest advice on how to avoid fraud or scams when looking for property online.
Visit our security centre to find out moreDisclaimer - Property reference HEN250061. The information displayed about this property comprises a property advertisement. Rightmove.co.uk makes no warranty as to the accuracy or completeness of the advertisement or any linked or associated information, and Rightmove has no control over the content. This property advertisement does not constitute property particulars. The information is provided and maintained by Ballards Estate Agents, Henley On Thames. Please contact the selling agent or developer directly to obtain any information which may be available under the terms of The Energy Performance of Buildings (Certificates and Inspections) (England and Wales) Regulations 2007 or the Home Report if in relation to a residential property in Scotland.
*This is the average speed from the provider with the fastest broadband package available at this postcode. The average speed displayed is based on the download speeds of at least 50% of customers at peak time (8pm to 10pm). Fibre/cable services at the postcode are subject to availability and may differ between properties within a postcode. Speeds can be affected by a range of technical and environmental factors. The speed at the property may be lower than that listed above. You can check the estimated speed and confirm availability to a property prior to purchasing on the broadband provider's website. Providers may increase charges. The information is provided and maintained by Decision Technologies Limited. **This is indicative only and based on a 2-person household with multiple devices and simultaneous usage. Broadband performance is affected by multiple factors including number of occupants and devices, simultaneous usage, router range etc. For more information speak to your broadband provider.
Map data ©OpenStreetMap contributors.
