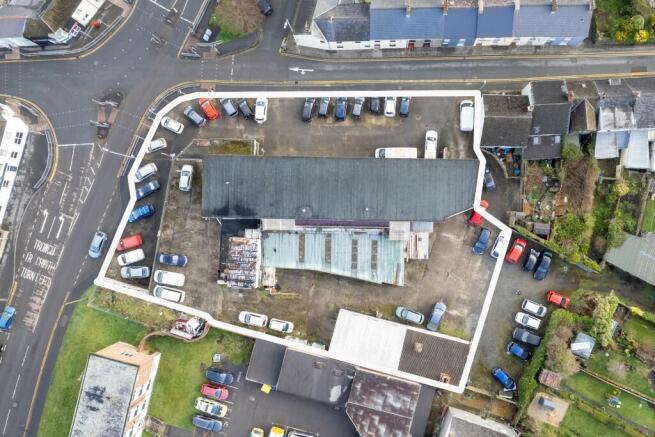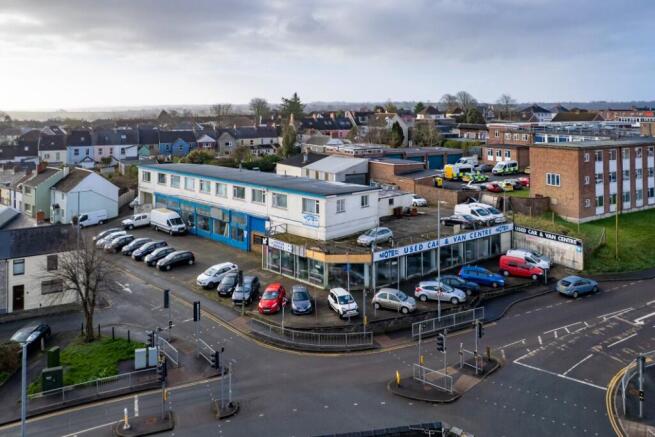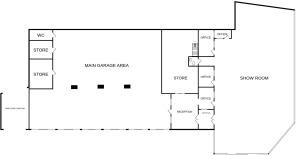Motec Garage, 28 Shipmans Lane, Haverfordwest, Pembrokeshire, South West Wales, SA61
- SIZE AVAILABLE
23,087 sq ft
2,145 sq m
- SECTOR
Showroom for sale
Key features
- Vehicle sales showroom
- Workshop with rear yard
- 3 x 2 & 3 bedroom residential flats at first floor level
- Mixed use investment property
- Attractive proposition for owner-occupiers, investors and developers
- Centrally located within Haverfordwest
- Rare semi-commercial purchase opportunity with potential for redevelopment
Description
The property is located on the corner of Shipmans Lane and Milford Road (A487) within the town of Haverfordwest, Pembrokeshire, South West Wales. Haverfordwest is the county town of Pembrokeshire. The property is located within an established mixed use residential and commercial area.
Haverfordwest has a comprehensive range of services and amenities available, as would be expected for a county town. The largest neighbouring settlements are Milford Haven, Pembroke Dock and Pembroke, Tenby, Narberth, Fishguard, Cardigan, and Carmarthen. These can all be reached within a 35-mile radius.
The property is within close walking distance of the town centre. It is also serviced by good road links which enables access by private car and delivery vehicles, as well as by public bus transport. Haverfordwest also has its own train station, being the terminal Westerly stop on the Great Western Railway (South Wales Link).
What3Words: ///pose.solo.power
DESCRIPTION
Vehicle sales showroom and workshop with rear yard, extending to approximately 0.53 acre (0.21 hectares). The property also has 3 x residential flats at first floor level. An attractive proposition for owner-occupiers, investors, and developers. We consider that the property may have good re-development potential for alternative use, subject to obtaining the necessary consents. Located centrally within Haverfordwest, close to the town centre, this represents a rare semi-commercial purchase opportunity with great potential.
ACCOMMODATION
Showroom: 26.034m x 14.598m
Vehicle display area with glass frontage to two sides. Suspended ceiling with inset by demountable portacabin for reception and 4 offices.
Cloakroom: 1.164m x 1.730m
WC and wash hand basin.
Reception / office: 7.267m x 4.145m
Suspended ceiling, glazed door, carpet.
Parts store: 4.342m x 8.356m
Mezzanine level (first floor): pt 1 - 4.573m x (7.667m + 8.113m). Pt 2 7.542m x 8.019m
Worcester oil fired boiler.
Workshop: 15.706 x 22.215m - 10.315m x 5.626m
Suspended ceiling, concrete floor.
3 x storerooms to the side - 3.659m x 9.125m
Flat 1
Hallway - 1.809m x 1.663m
Sitting room - 7.787m x 3.628m + 3.519m x 1.94m
Double glazing, heating bar.
Bedroom 1 - 4.202m x 3.517m
Radiator, double glazing.
Bedroom 2 - 7.80m x 4.40m
Bathroom - 2.477m x 1.907m + 0.941m x 1.915m
Bathtub, with electric shower unit over, WC, Friday, what a basin, following for automatic, washing machine, Worcester boiler.
Kitchen - 4.193m x 3.507m
Wall and base units, incorporating for hob electric cooker, extractor fan hood above, double oven, double bowl, sink, and drainer, integral fridge, radiator.
Flat 2
Sitting room - 7.778m x 3.49m + 3.133m x 3.097m
Radiators, double glazing.
Bedroom 1 - 4.526m x 3.51m
Radiator, double glazing.
Shower room - 2.22m x 2.027m
Electric shower, wash and basin, WC.
Kitchen diner - 4.544m x 3.523m
Wall and base units, double sink and drainer unit, plumbing for automatic, washing, machine and dishwasher, for hob electric cooker, electric double oven, radiator.
Hallway - 3.218m x 1.83m
Bedroom 2 - 4.534m x 3.416m
Radiator.
Flat 3
Bedroom 1 - 4.253m x 3.843m
Double glazing, radiator.
Bedroom 2 - 3.811m x 2.821m
Radiator, double glazing.
Sitting room - 3.858m x 4.229m
Radiator, double glazing.
Bedroom 3 - 2.851m x 2.783m
Kitchen - 3.912m x 3.766m
Wooden base units, incorporating for home, electric cooker and oven, extractor fan, hood of a single sink and plumbing for automatic, washing machine, radiator please do electrics to the front.
Bathroom - 1.903m x 8.236m + 0.935m x 1.500m
Bathtub with electric shower unit over, WC, wash and basin with storage cupboards below a wall mounted mirror.
EXTERNAL GROUNDS
Concrete yards areas are present to the front, sides, and rear of the property. They may also be potential to use the flat roof above the show room for further ancillary space, although interested parties should satisfy themselves as to its suitability.
A detached portal framed building is present within the rear yard, this is currently utilized as a separate workshop.
SERVICES
We understand mains water, electricity, gas, and drainage are connected to the property, although this has not been verified. We have not arranged for the services to be tested and assume they are in good working order. Interested parties are advised to make their own enquires as to the availability and suitability of service connections.
ENERGY PERFORMANCE CERTIFICATES (EPCs)
Area: Motec Used Car & Van Centre
EPC Rating & Score: 55 C
Valid until: 17/04/2031
Area: Flat 1
EPC Rating & Score: 47 E
Valid until: 04/06/2035
Area: Flat 2
EPC Rating & Score: 50 E
Valid unit: 04/06/2035
Area: Flat 3
EPC Rating & Score: 47 E
Valid until: 04/06/2035
COUNCIL TAX
According to gov.uk website, the residential accommodation is as follows for Council Tax purposes.
Flat 1 - Band A
Flat 2 - Band A
Flat 3 - Band A
BUSINESS RATES
According to the Valuation Office Agency website, the property's listing from 1st April 2023 is as follows:
Description: Car showroom and premises
Rateable Value: £36,250
LOCAL AUTHORITY
Pembrokeshire County Council, County Hall, Haverfordwest, Pembrokeshire, SA61 1TP. Tel:
PLANNING
We understand that the property is not classified as a Listed Building, but it is partly contained within the Haverfordwest Conservation Area.
Interested parties are advised to make their own enquiries directly to the local planning authority - Pembrokeshire County Council, County Hall, Haverfordwest, Pembrokeshire, SA61 1TP. Tel: .
TENURE
We understand that the property is held Freehold tenure.
OCCUPATION & LEASES
Commercial Unit
Owner-occupied.
Flat 1
2 bedrooms.
Unoccupied.
Flat 2
2 bedrooms.
Tenanted. Occupational Contract from 02/05/2024.
Flat 3
3 bedrooms.
Tenanted. Occupational Contract from 28/03/2022.
Gross rent = £12,600 per annum (exclusive).
We believe that there is potential for increasing the level rental income from the flats, and to let out the commercial parts, in order to provide a greater level of investment return from the property.
Prospective purchasers are to satisfy themselves that the residential letting compliance of the flat units areas are compliant.
GUIDE PRICE
£595,000
METHOD OF SALE
Private Treaty.
HEALTH & SAFETY
Interested parties are advised to take reasonable care to avoid Health & Safety risks when viewing the property. Please be mindful that part of the commercial unit is used as car repair garage and be mindful of the dangers associated with this.
There is believed to be asbestos contained within the construction fabric of the property. Interested parties will be provided with a copy of the Asbestos Management Plan (AMP) so that they can be aware of the location of asbestos and any risks arising.
VIEWINGS
Strictly by appointment with the Sole Selling Agents, Forge Property Consultants
TO MAKE AN OFFER
If you are interested in buying this property, you are requested to view the property before making an offer. The appointment is part of our guarantee to the seller and should be made before contacting a Building Society, Bank or Solicitor. Any delay may result in the property being sold to someone else, and survey and legal fees being unnecessarily incurred. Once you have viewed the property and decided to make an offer, please contact the office and one of the team will assist you further.
ANTI-MONEY LAUNDERING & IDENTITY VERIFICATION:
To comply with Anti-Money Laundering Regulations, the successful party will be required to produce adequate identification to prove their identity and home address within the terms of the Anti-Money Laundering (AML) Regulations. Appropriate examples include: Passport/ Photographic Driving Licence and a recent Utility Bill.
In addition, an Identity Search will be undertaken remotely on all parties proposing to purchase. Applicants will also be required to provide proof of identification, confirmation of address, confirmation and source of funding, in addition to references and credit checks where applicable. We hereby give notice that proofs of identity are retained on file in accordance with AML Regulations.
Created: 12th June 2025
Amended:
Energy Performance Certificates
EPC - MotecEPC - Flat 1EPC - Flat 2EPC - Flat 3Brochures
Motec Garage, 28 Shipmans Lane, Haverfordwest, Pembrokeshire, South West Wales, SA61
NEAREST STATIONS
Distances are straight line measurements from the centre of the postcode- Haverfordwest Station0.7 miles
- Johnston Station3.0 miles
- Clarbeston Road Station5.4 miles
Notes
Disclaimer - Property reference Motecauto. The information displayed about this property comprises a property advertisement. Rightmove.co.uk makes no warranty as to the accuracy or completeness of the advertisement or any linked or associated information, and Rightmove has no control over the content. This property advertisement does not constitute property particulars. The information is provided and maintained by FORGE PROPERTY CONSULTANTS LTD, South Wales. Please contact the selling agent or developer directly to obtain any information which may be available under the terms of The Energy Performance of Buildings (Certificates and Inspections) (England and Wales) Regulations 2007 or the Home Report if in relation to a residential property in Scotland.
Map data ©OpenStreetMap contributors.





