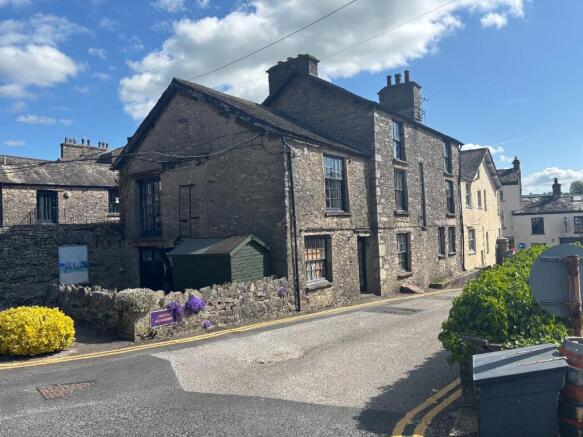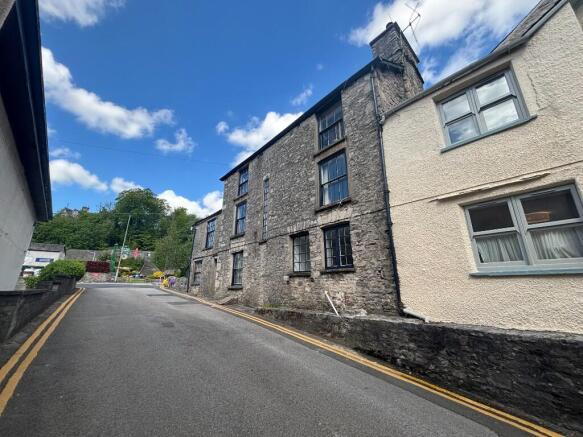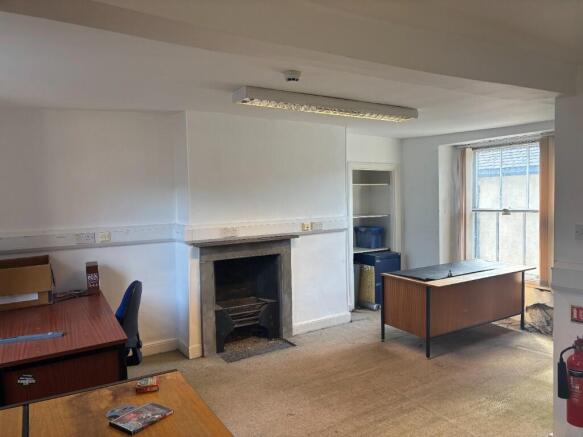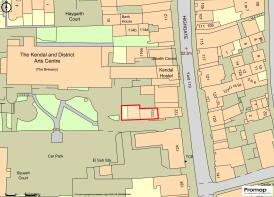The Cottage, 122A Highgate, Kendal, Cumbria, LA9
- SIZE
Ask agent
- SECTOR
Office for sale
Key features
- An attractive part two/three storey stone and slate building
- Situated off Highgate, in the heart of Kendal town centre
- Currently providing office accommodation extending to an approximate gross internal area of 2,086 sq ft
- Enclosed courtyard
- Potential for residential conversion subject to planning permission
- Guide Price - £175,000
- Low capital value rate of £83.89 per sq ft
- No VAT Payable
Description
The property is situated to the off Highgate in Kendal town centre, to the north of the Brewery Arts Centre access road. The building is less than 25 metres away from Kendal Brewery Arts Centre which provides a cinema, theatre, art gallery and a popular public house/restaurant with car parking. Abbot Hall recreational park is around 150 metres to the southeast and the River Kent a further 50 metres away. There are public car parking provisions on Dowkers Lane, a short distance to the east.
Highgate is popular with a range of retailers, leisure businesses and professional services with the subject premises being circa 300 metres to the south of Stricklandgate which is the prime retail thoroughfare in the town. The A6 Highgate travels north as a one-way system directly in front of the premises and the immediate surrounding area provides a mixture of retail, leisure and residential properties.
Kendal is the principal town of South Lakeland and is situated just outside of the southern boundary of the Lake District National Park only 6 miles from Junctions 36 and 37 of the M6 Motorway. The town has a resident population of 29,495 (2011 Census) and is a popular tourist destination being 10 miles south of Windermere. The town has a weighted retail catchment in excess of 50,000 people and a greater district catchment in excess of 102,000. The district's Class Grouping indicates that in excess of 50% of the catchment area is of A, B or C demographic.
Oxenholme Train Station which is situated on the West Coast main railway line is located 3 miles to the south providing direct services to London (approximate journey time 2 hours 50 minutes) and Glasgow (1 hour 45 minutes).
Kendal has a lively town centre which benefits from local and tourism trade from the Lake District National Park with a good mix of local, regional and national retailers and leisure outlets. As well as all year-round tourism, Kendal hosts a number of festivals and events.
DESCRIPTION
The building comprises a part two/three storey building of stone construction, sitting underneath two pitched slate roofs and incorporating attractive timber framed sash windows on all floors.
Internally the accommodation is arranged at ground floor with a lobby, staff kitchen, WC and shower room, office that leads through to a storeroom and secondary entrance, at first floor with two interconnected offices and at second floor with storage and a bathroom.
The offices are generally fitted out with carpeted and timber flooring, plaster painted walls and ceilings, wall mounted radiators, data trunking, timber framed sash windows and strip diffused fluorescent lighting.
The kitchen has carpeted flooring, plaster painted walls and ceiling, floor mounted units incorporating a stainless steel sink and drainer, tile splash back and a gas hob.
The building has most recently been used as offices for the Brewery Arts Centre and would be suitable to upgrade for the same continued commercial use, or alternatively the property may have residential conversion potential, subject to planning.
Externally, to the side is a small, enclosed courtyard bounded by stone walling with an attractive outlook to the Brewery Arts Centre.
ACCOMMODATION
The property has been measured on a gross internal area basis as follows:
Ground Floor 73.39m2 (790 sq ft)
First Floor 75.63m2 (814 sq ft)
Second Floor 44.78m2 (482 sq ft)
Total Approximate GIA 193.80m2 (2,086 sq ft)
Site Area 0.01 Hectares 0.30 Acres
SERVICES
The site is connected to mains electricity, gas, water and the mains drainage system.
Heating is provided via gas fired combination boiler which feeds wall mounted radiators.
The purchaser should satisfy themselves as to the availability of the services and connection to them in consultation with the service providers.
ENERGY PERFORMANCE CERTIFICATE
The property has an Energy Efficiency Rating of D95, valid until 1 May 2035.
A copy of the certificate is available to download from the Edwin Thompson website or upon request.
TENURE
The land and property are held freehold and will be sold with full vacant possession and access rights over the Brewery Arts Centre entrance.
MONEY LAUNDERING LEGISLATION
Edwin Thompson is bound to comply with Anti-Money Laundering legislation including obtaining evidence of the identity and proof of address of potential buyers. Prior to an offer being accepted, interested parties will need to provide the requested evidence.
EASEMENTS, WAYLEAVES AND RIGHTS OF WAY
The land and property are sold subject to and with the benefit of all public and private rights of way, lights, drainage, cable, pylons or other easements, restrictions or obligations whether or not the same are described in these particulars of sale.
PROPOSAL
The land and property are available freehold with vacant possession at a sale price of £175,000. The sellers reserve the right not to sell and are not bound to accept the highest or any offer received.
VAT
It is advised that the land and property are not elected for VAT and therefore it is assumed that the sale will not attract VAT.
LEGAL COSTS
Each party to bear their own legal costs in the preparation and settlement of the sale documentation together with any VAT thereon.
VIEWING
The property is available to view strictly by appointment with Edwin Thompson, contact:
John Haley or Ellie Oakley
IMPORTANT NOTICE
Edwin Thompson for themselves and for the Vendor/Landlord of this property, whose Agents they are, give notice that:
1. The particulars are set out as a general outline only for the guidance of intending purchasers and do not constitute, nor constitute part of, any offer or contract.
2. All descriptions, dimensions, plans, reference to condition and necessary conditions for use and occupation and other details are given in good faith and are believed to be correct, but any intending purchasers should not rely on them as statements or representations of fact but must satisfy themselves by inspection or otherwise as to their correctness.
3. No person in the employment of Edwin Thompson has any authority to make or give any representation or warranty whatsoever in relation to this property or these particulars, nor to enter into any contract relating to the property on behalf of the Agents, nor into any contract on behalf of the Vendor.
4. No responsibility can be accepted for loss or expense incurred in viewing the property or in any other way in the event of the property being sold or withdrawn.
5. These particulars were prepared in May 2025.
Brochures
The Cottage, 122A Highgate, Kendal, Cumbria, LA9
NEAREST STATIONS
Distances are straight line measurements from the centre of the postcode- Kendal Station0.6 miles
- Oxenholme Lake District Station1.8 miles
- Burneside Station2.2 miles
Notes
Disclaimer - Property reference K1077. The information displayed about this property comprises a property advertisement. Rightmove.co.uk makes no warranty as to the accuracy or completeness of the advertisement or any linked or associated information, and Rightmove has no control over the content. This property advertisement does not constitute property particulars. The information is provided and maintained by EDWIN THOMPSON, Kendal. Please contact the selling agent or developer directly to obtain any information which may be available under the terms of The Energy Performance of Buildings (Certificates and Inspections) (England and Wales) Regulations 2007 or the Home Report if in relation to a residential property in Scotland.
Map data ©OpenStreetMap contributors.





