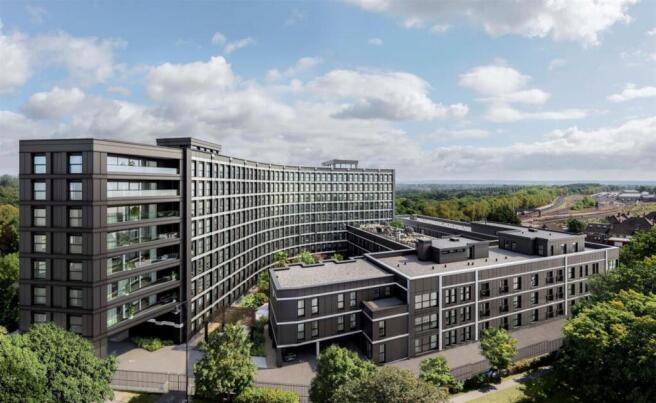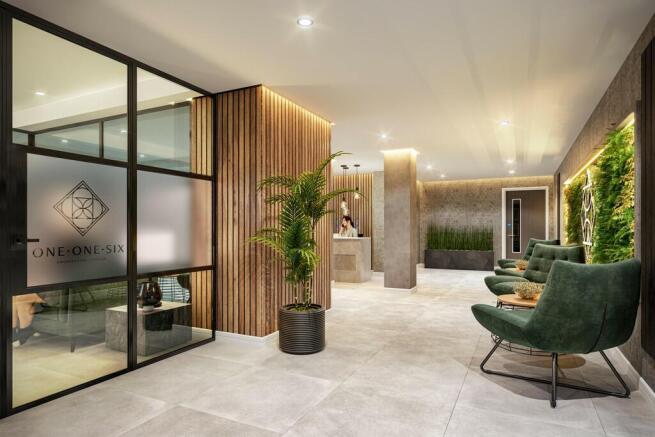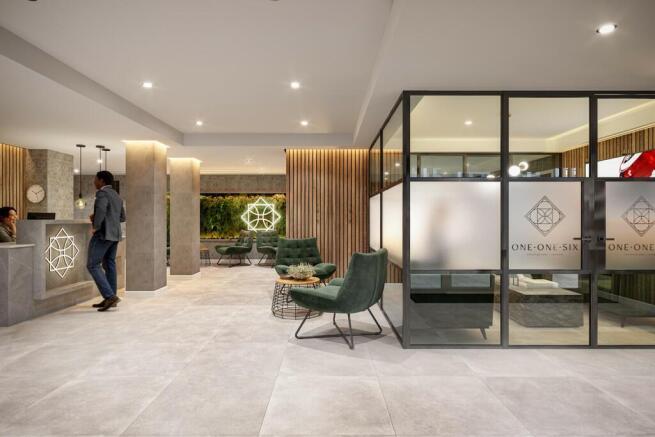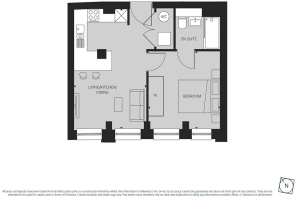
Equinox, One One Six, Cockfosters, EN4

- PROPERTY TYPE
Apartment
- BEDROOMS
1
- BATHROOMS
1
- SIZE
422 sq ft
39 sq m
Key features
- £7,500 DEPOSIT CONTRIBUTION AVAILABLE
- 1 BEDROOM LUXURY APARTMENT WITH CONCIERGE SERVICE
- 100M FROM COCKFOSTERS UNDERGROUND & ON THE DOORSTEP OF COCKFOSTERS AMENITIES FOR YOUR CONVENIENCE
- FITNESS & WELLNESS SUITES
- THE ENGINE ROOM - CO-WORKING SPACE
- BEAUTIFULLY APPOINTED COMMUNAL COURTYARD
- ROOF TOP GARDENS, ROOF TOP YOGA ZONE, WINTER GARDENS
- PARKING AVAILABLE TO BUY. CYCLE STORAGE AVAILABLE
- 2 BEDROOM APARTMENTS ALSO AVAILABLE FOR SALE
- 999 YEAR LEASE. SERVICE CHARGE; SERVICE CHARGE; £5 PER SQ FT
Description
1 bedroom luxury apartment in the heart of Cockfosters available for sale within the exclusive new development of Equinox London. This gated development of 141 one and two bedroom apartments offers a contemporary living and working space, that allows you to connect with a community of like-minded residents.
With high quality design-led finishes, perfectly formed spaces, handy communal areas and an enviable location, One One Six Cockfosters blends comfort and convenience, providing a lifestyle that balances the bustle of Central London within a tranquil suburban location.
The excellent facilities include; Concierge, Gym, Communal Gardens, Roof Terrace & Residents Lounge, as well as The Engine Room where residents have access to free Wi-Fi, printing materials and breakout areas for those working remotely.
Offering easy access to Cockfosters Tube Station (Piccadilly Line), excellent local schools for all ages, the amenities of Cockfosters Road including Supermarkets, Restaurants, Cafes & Shops, with the added benefit of being within walking distance of Trent Country Park for those long, relaxing walks in a beautiful countryside setting.
Concierge: Pic 1 - The development will be serviced by a Concierge that is manned all hours, 7 days a week, who will be responsible for the smooth running of your new home. They will take parcel deliveries, order you a cab and have the ability to book you in to the residents' facilities on site.
Concierge: Pic 2 -
Hallway - White, smooth, single moulded panel door, with brushed chrome/satin nickel ironmongery. Amtico Spacia flooring. Freestanding washer dryer to hallway cupboard (layout dependent)
Living Room - A bright and inviting lounge with Amtico Spacia flooring, two large double glazed doors bringing in lots of natural light. Brushed chrome light fittings and spotlights to the ceiling. Open plan access to the kitchen & door leading to the bedroom.
Kitchen - Fully fitted German designed handleless kitchen units with soft close doors & drawers. LED lighting under wall units. Integrated oven & microwave combination or integrated oven and wall mounted microwave (layout dependent). Induction hob, quartz worktops and splashback behind hob. Integrated dishwasher & fridge freezer.
*please note, the specification advised is subject to change and is for the purpose of providing general guidance.
Bedroom - Double glazed windows. Fully carpeted bedroom with full height wardrobe with smokey grey, mirrored sliding doors, including top shelf and hanging rail. Door leading to en-suie shower room. Spotlights to the ceiling
Shower Room - Fully fitted shower room with white sanitaryware. ROCA wall hung rimless WC (layout dependent). ROCA 2 drawer vanity unit with basin and Hansgrohe black mixer tap. Black dual flush push plate, full width mirror above basin, black heated towel rail. Shower tray, with black frame glazed screen (layout dependent). Black Hansgrohe EcoSmart thermostatic shower mixer. Tiled flooring.
The Engine Room - The development will boast a co-working space that will feature multiple work stations, free wifi, printing facilities and breakaway zones for those working remotely.
The Fitness Suite - Every resident will benefit from the on-site fitness suite. This fully equipped space will not only allow you to have a healthier body, but a healthier mind too.
Sky Terrace - For the residents of Equinox only, the sky terrace offers a tranquil, relaxing space with outstanding views of London and Trent Country Park.
The Courtyard - This relaxing space will be a central feature of the development. A place for you to stroll through and take in the well-designed landscaped garden, right on your doorstep.
Apartment Specifications -
Brochures
Equinox, One One Six, Cockfosters, EN4- COUNCIL TAXA payment made to your local authority in order to pay for local services like schools, libraries, and refuse collection. The amount you pay depends on the value of the property.Read more about council Tax in our glossary page.
- Ask agent
- PARKINGDetails of how and where vehicles can be parked, and any associated costs.Read more about parking in our glossary page.
- Yes
- GARDENA property has access to an outdoor space, which could be private or shared.
- Yes
- ACCESSIBILITYHow a property has been adapted to meet the needs of vulnerable or disabled individuals.Read more about accessibility in our glossary page.
- Ask agent
Energy performance certificate - ask agent
Equinox, One One Six, Cockfosters, EN4
Add an important place to see how long it'd take to get there from our property listings.
__mins driving to your place
Get an instant, personalised result:
- Show sellers you’re serious
- Secure viewings faster with agents
- No impact on your credit score



Your mortgage
Notes
Staying secure when looking for property
Ensure you're up to date with our latest advice on how to avoid fraud or scams when looking for property online.
Visit our security centre to find out moreDisclaimer - Property reference 33984457. The information displayed about this property comprises a property advertisement. Rightmove.co.uk makes no warranty as to the accuracy or completeness of the advertisement or any linked or associated information, and Rightmove has no control over the content. This property advertisement does not constitute property particulars. The information is provided and maintained by MICHAEL WRIGHT LTD, Cockfosters. Please contact the selling agent or developer directly to obtain any information which may be available under the terms of The Energy Performance of Buildings (Certificates and Inspections) (England and Wales) Regulations 2007 or the Home Report if in relation to a residential property in Scotland.
*This is the average speed from the provider with the fastest broadband package available at this postcode. The average speed displayed is based on the download speeds of at least 50% of customers at peak time (8pm to 10pm). Fibre/cable services at the postcode are subject to availability and may differ between properties within a postcode. Speeds can be affected by a range of technical and environmental factors. The speed at the property may be lower than that listed above. You can check the estimated speed and confirm availability to a property prior to purchasing on the broadband provider's website. Providers may increase charges. The information is provided and maintained by Decision Technologies Limited. **This is indicative only and based on a 2-person household with multiple devices and simultaneous usage. Broadband performance is affected by multiple factors including number of occupants and devices, simultaneous usage, router range etc. For more information speak to your broadband provider.
Map data ©OpenStreetMap contributors.





