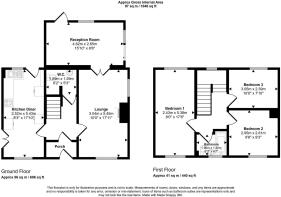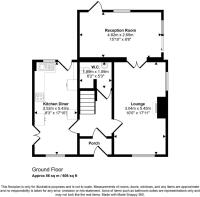Blue Anchor, Fraddon

- PROPERTY TYPE
Detached
- BEDROOMS
3
- BATHROOMS
2
- SIZE
Ask agent
- TENUREDescribes how you own a property. There are different types of tenure - freehold, leasehold, and commonhold.Read more about tenure in our glossary page.
Freehold
Description
The house is set in a peaceful village, offering a serene retreat while still enjoying easy access to local amenities. Just a stone's throw away, Kingsley Village retail park provides a variety of shops and services, including popular stores like M&S, Next, Boots, and TK Maxx, catering to all your daily needs.
Beyond the immediate vicinity, the property's location offers the best of Cornish living. You're just a short 10-minute drive from the vibrant coastal town of Newquay, famous for its stunning beaches like Porth Beach, Watergate Bay, and Fistral Beach, as well as a range of attractions including Newquay Zoo and the Blue Reef Aquarium. The area also boasts numerous other beautiful beaches within easy reach, perfect for days out by the sea.
The layout of the home is perfect for family gatherings and entertaining, with ample living space to create lasting memories.
This property is not just a house; it is a family home waiting to be filled with laughter and love. With its prime location, thoughtful design, and proximity to both retail conveniences and Cornwall's stunning coastline, it is sure to attract interest from those looking to settle in a welcoming community. Do not miss the chance to make this wonderful house your new home.
Living Room - This inviting living room exudes character and warmth. The focal point is a traditional brick fireplace with a black hearth, housing a charming log burner that promises cosy evenings. Above the mantel, a decorative wooden mirror with intricate detailing adds a touch of rustic elegance.
The walls are painted in a rich, deep blue, providing a striking backdrop for the vibrant fuchsia sofa adorned with matching throw pillows, and a classic brown leather armchair with contrasting pink cushions. Artworks in frames of varying sizes are thoughtfully arranged on the walls.
The room is floored with neutral-toned tiles, offering a practical and stylish base. Through double doors at the far end, another room can be glimpsed, suggesting a flowing layout. Details such as a wooden shelf unit, decorative items on the mantel, and a basket of logs next to the fireplace enhance the homely ambiance. Natural light appears to filter in, illuminating this beautifully decorated space.
Kitchen - This contemporary kitchen is both stylish and highly functional, featuring sleek, light-coloured cabinetry with wooden knobs that create a warm, inviting feel. The walls are tiled with a mosaic-style splashback that complements the speckled worktops.
To the left, integrated appliances include a built-in oven and microwave, set within tall units. Along the main counter, a modern gas hob is centrally located, with ample worktop space on either side. A stainless steel sink with a mixer tap is positioned beneath a window, offering a view of the garden and allowing natural light to flood the space. Below the window, a washing machine is neatly integrated.
The kitchen benefits from excellent lighting, with recessed spotlights in the ceiling and subtle under-cabinet lighting illuminating the work surfaces. The floor is laid with practical, neutral-toned tiles. On the right side of the image, the dark, reflective surface of what appears to be a large larder fridge or American-style fridge freezer is visible, offering extensive storage for fresh food. A door at the far end leads directly out to the garden, enhancing the indoor-outdoor flow of the home.
Master Bedroom - This spacious master bedroom is a tranquil and stylish retreat. It features deep blue walls, a large upholstered grey headboard, and a comfortable bed with a patterned duvet and bumblebee cushions. Wooden bedside tables with lamps sit on either side, beneath a framed artwork. The room also includes natural wooden wardrobes and a matching dressing table by the window, which is framed by dark curtains. Soft carpeting completes this luxurious space.
Bedroom 2 - This well-proportioned second bedroom offers a comfortable and versatile space. Natural light floods the room through a sizable window, creating a bright and airy atmosphere. The room is neutrally decorated, providing a blank canvas for personal touches and furnishings to suit any taste. With ample space for a double bed and additional furniture, this bedroom is ideal for children, guests, or as a home office.
Bedroom 3 - This double bedroom is peacefully situated at the rear of the house, offering a quiet retreat. It is a good-sized room, easily accommodating a double bed and additional furniture. A window overlooks the rear garden, ensuring ample natural light and a pleasant outlook. This room provides a comfortable and private space, ideal for a family member or as a guest bedroom.
Bathroom - This bathroom is designed to be a light and airy space, featuring a bath and WC. A window allows natural light to flood the room, enhancing its bright and spacious feel. The design focuses on creating a relaxing and refreshing environment.
Second Living Room Garage Conversion - This bright and spacious second living room, a clever garage conversion, offers remarkable versatility. With deep blue walls and light wooden flooring, it's currently set up as a comfortable lounge with an L-shaped sofa, perfect for relaxing or as a media room with its wall-mounted TV and built-in storage.
Natural light floods in from a large window and a glass door leading to the garden, suggesting a seamless indoor-outdoor living space. This adaptable room could easily serve as a play area, home office, gym, or formal dining room, catering to diverse family needs.
Wc - This convenient downstairs WC is cleverly tucked away under the stairs, making efficient use of space. Despite its compact location, it provides essential facilities on the ground floor.
Downstars Hallway - Upon entering, you are welcomed into a bright and inviting entrance hallway. From here, doors lead directly to the spacious living room and the modern kitchen. The hallway also provides access to the convenient downstairs WC, discreetly tucked away, and features stairs ascending to the first floor.
Upstairs Hallway - The upstairs hallway provides access to the three good-sized bedrooms and the family bathroom.
Garden - This property boasts a beautiful wrap-around garden, offering ample outdoor space and appeal. Designed for both leisure and practicality, it features a dedicated seating area, perfect for al fresco dining or simply relaxing in the sunshine. For the keen gardener, a greenhouse provides an ideal spot for cultivating plants. The garden's layout ensures privacy and offers various vantage points to enjoy the outdoors.
Parking -
Front Lavender -
Brochures
Blue Anchor, Fraddon- COUNCIL TAXA payment made to your local authority in order to pay for local services like schools, libraries, and refuse collection. The amount you pay depends on the value of the property.Read more about council Tax in our glossary page.
- Band: C
- PARKINGDetails of how and where vehicles can be parked, and any associated costs.Read more about parking in our glossary page.
- Driveway
- GARDENA property has access to an outdoor space, which could be private or shared.
- Yes
- ACCESSIBILITYHow a property has been adapted to meet the needs of vulnerable or disabled individuals.Read more about accessibility in our glossary page.
- Ask agent
Energy performance certificate - ask agent
Blue Anchor, Fraddon
Add an important place to see how long it'd take to get there from our property listings.
__mins driving to your place
Get an instant, personalised result:
- Show sellers you’re serious
- Secure viewings faster with agents
- No impact on your credit score
Your mortgage
Notes
Staying secure when looking for property
Ensure you're up to date with our latest advice on how to avoid fraud or scams when looking for property online.
Visit our security centre to find out moreDisclaimer - Property reference 33976880. The information displayed about this property comprises a property advertisement. Rightmove.co.uk makes no warranty as to the accuracy or completeness of the advertisement or any linked or associated information, and Rightmove has no control over the content. This property advertisement does not constitute property particulars. The information is provided and maintained by Search Homes, Truro. Please contact the selling agent or developer directly to obtain any information which may be available under the terms of The Energy Performance of Buildings (Certificates and Inspections) (England and Wales) Regulations 2007 or the Home Report if in relation to a residential property in Scotland.
*This is the average speed from the provider with the fastest broadband package available at this postcode. The average speed displayed is based on the download speeds of at least 50% of customers at peak time (8pm to 10pm). Fibre/cable services at the postcode are subject to availability and may differ between properties within a postcode. Speeds can be affected by a range of technical and environmental factors. The speed at the property may be lower than that listed above. You can check the estimated speed and confirm availability to a property prior to purchasing on the broadband provider's website. Providers may increase charges. The information is provided and maintained by Decision Technologies Limited. **This is indicative only and based on a 2-person household with multiple devices and simultaneous usage. Broadband performance is affected by multiple factors including number of occupants and devices, simultaneous usage, router range etc. For more information speak to your broadband provider.
Map data ©OpenStreetMap contributors.





