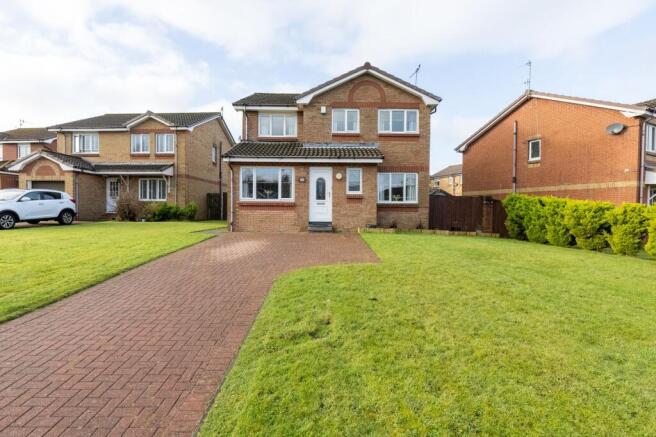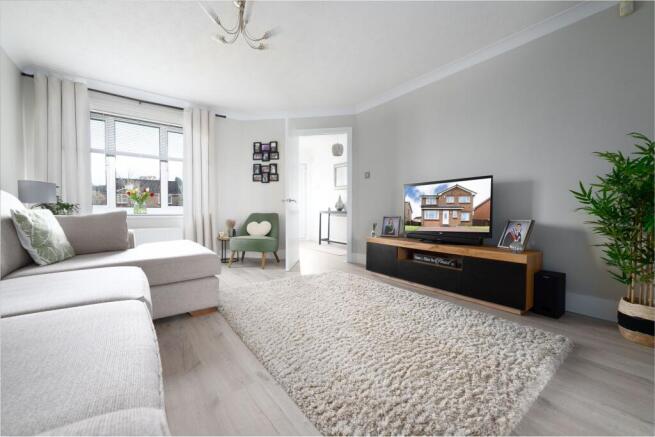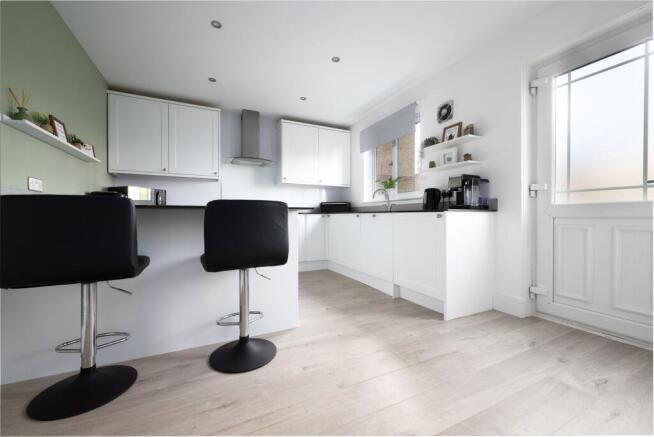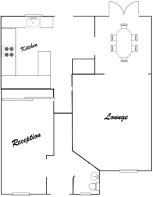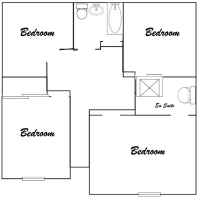Findhorn Crescent, Inverkip, PA16

- PROPERTY TYPE
Detached
- BEDROOMS
4
- BATHROOMS
2
- SIZE
Ask agent
- TENUREDescribes how you own a property. There are different types of tenure - freehold, leasehold, and commonhold.Read more about tenure in our glossary page.
Freehold
Key features
- Beautifully presented detached home in a sought- after residential area
- Bright and spacious interiors with versatile living and dining areas
- Modern kitchen with sleek cabinetry, integrated appliances, and a breakfast bar
- Generous rear garden with raised decking, seating area
- Council Tax Band: E
- EPC Performance Rating: C
Description
Stunning detached family home with generous living space in sought-after Inverkip.
Accommodation on offer includes 2 reception rooms, dining room, kitchen, guest W/C, four bedrooms, ensuite and bathroom.
This beautifully presented detached home offers an excellent blend of space, style, and practicality, making it an ideal choice for families. Set within a sought-after residential area, the property boasts a welcoming entrance hallway with a convenient guest WC. The bright and spacious reception room features a large front-facing window, allowing natural light to flood the space, and flows seamlessly into a dedicated dining area with patio door access to the rear garden. The modern kitchen is finished to a high standard, featuring sleek white cabinetry, integrated appliances, and a breakfast bar for casual dining. A door leads directly to the garden, offering easy outdoor access. An additional ground floor reception room is situated to the front of the property providing flexible accommodation that could be used as a bedroom, play room or home office.
Upstairs, the master bedroom is a bright and airy space, featuring dual-aspect windows that allow for plenty of natural light. A feature wall adds warmth to the neutral décor, creating a stylish and relaxing retreat. The room benefits from built-in mirrored wardrobes, providing ample storage while enhancing the sense of space. The en-suite shower room is finished to a high standard, with a sleek vanity unit, modern tiling, and a walk-in shower. The second bedroom is well-proportioned and finished in a light, neutral palette, offering a peaceful and inviting atmosphere. A large built-in mirrored wardrobe provides excellent storage, keeping the room clutter-free. The third bedroom follows a similar aesthetic, with crisp white walls, a feature wall with subtle textured wallpaper, and a mirrored wardrobe that reflects the natural light streaming in from the large window. The fourth bedroom is currently used as a home office, offering a quiet and practical workspace with a large window overlooking the rear of the property. This versatile room can easily be adapted to suit the needs of the new owners, whether as a study, nursery, or guest bedroom. The main bathroom is sleek and contemporary, featuring a monochrome design with modern tiling and a stylish three-piece suite.
Externally, the property is set within a generous plot with well-maintained outdoor spaces. The front garden is neatly presented, while the spacious driveway provides ample off-street parking, leading to the main entrance. The property sits within a desirable residential area, offering a peaceful setting while remaining conveniently close to local amenities. The rear garden is a standout feature, designed for both relaxation and outdoor entertaining. A raised timber decking area extends from the rear of the property, providing the perfect space for alfresco dining or enjoying a morning coffee. The deck leads onto a seating area, creating a low-maintenance and stylish outdoor retreat. Beyond this, offers plenty of space for children to play or for those who enjoy gardening. The entire garden is fully enclosed with fencing, ensuring privacy and security, while the surrounding homes maintain a pleasant neighbourhood feel.
Information provided in these particulars is for guidance only and complete accuracy cannot be guaranteed by McArthur Scott. They do not form part of any missives. You should rely on your own enquiries and due diligence at all times and seek your own advice and verification on any particular point. The Home Report should also be consulted for further clarification. All measurements given are approximate and to the longest and widest points. No apparatus, equipment, fixture or fitting has been tested and no warranty can be given as to their working order. Items shown in photographs are not necessarily included in the price. Full details of the property including but not limited to construction type, associated running costs and any details of current utilities are contained within the home report which can be obtained by submitting an enquiry for this property.
Kitchen
4.6m x 3.3m
Dining Room
2.8m x 2.8m
Reception
4.6m x 3.8m
Cloakroom
1.6m x 1.1m
Bedroom 1
4.1m x 3.8m
En Suite
2.4m x 1.4m
Bedroom 2
2.8m x 2.6m
Bedroom 3
3.2m x 2.6m
Bedroom 4
2.8m x 2.8m
Reception
4.8m x 2.6m
Bathroom
1.9m x 1.9m
Garden
Large garden to the rear of the property
- COUNCIL TAXA payment made to your local authority in order to pay for local services like schools, libraries, and refuse collection. The amount you pay depends on the value of the property.Read more about council Tax in our glossary page.
- Band: E
- PARKINGDetails of how and where vehicles can be parked, and any associated costs.Read more about parking in our glossary page.
- Yes
- GARDENA property has access to an outdoor space, which could be private or shared.
- Private garden
- ACCESSIBILITYHow a property has been adapted to meet the needs of vulnerable or disabled individuals.Read more about accessibility in our glossary page.
- Ask agent
Energy performance certificate - ask agent
Findhorn Crescent, Inverkip, PA16
Add an important place to see how long it'd take to get there from our property listings.
__mins driving to your place
Get an instant, personalised result:
- Show sellers you’re serious
- Secure viewings faster with agents
- No impact on your credit score
Your mortgage
Notes
Staying secure when looking for property
Ensure you're up to date with our latest advice on how to avoid fraud or scams when looking for property online.
Visit our security centre to find out moreDisclaimer - Property reference 1bb33210-4610-4b08-befc-14a9dfd7da26. The information displayed about this property comprises a property advertisement. Rightmove.co.uk makes no warranty as to the accuracy or completeness of the advertisement or any linked or associated information, and Rightmove has no control over the content. This property advertisement does not constitute property particulars. The information is provided and maintained by McArthur Scott, Gourock. Please contact the selling agent or developer directly to obtain any information which may be available under the terms of The Energy Performance of Buildings (Certificates and Inspections) (England and Wales) Regulations 2007 or the Home Report if in relation to a residential property in Scotland.
*This is the average speed from the provider with the fastest broadband package available at this postcode. The average speed displayed is based on the download speeds of at least 50% of customers at peak time (8pm to 10pm). Fibre/cable services at the postcode are subject to availability and may differ between properties within a postcode. Speeds can be affected by a range of technical and environmental factors. The speed at the property may be lower than that listed above. You can check the estimated speed and confirm availability to a property prior to purchasing on the broadband provider's website. Providers may increase charges. The information is provided and maintained by Decision Technologies Limited. **This is indicative only and based on a 2-person household with multiple devices and simultaneous usage. Broadband performance is affected by multiple factors including number of occupants and devices, simultaneous usage, router range etc. For more information speak to your broadband provider.
Map data ©OpenStreetMap contributors.
