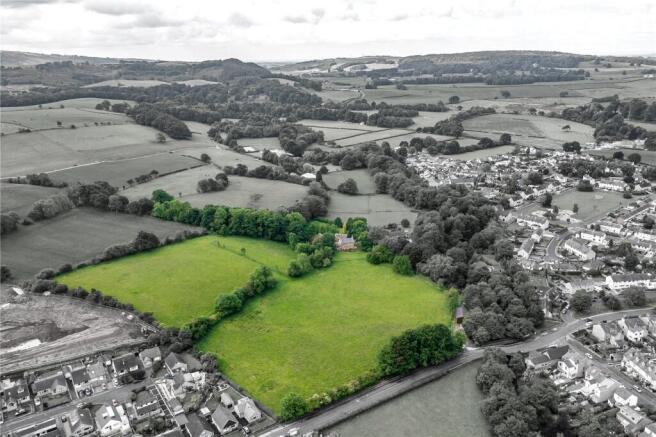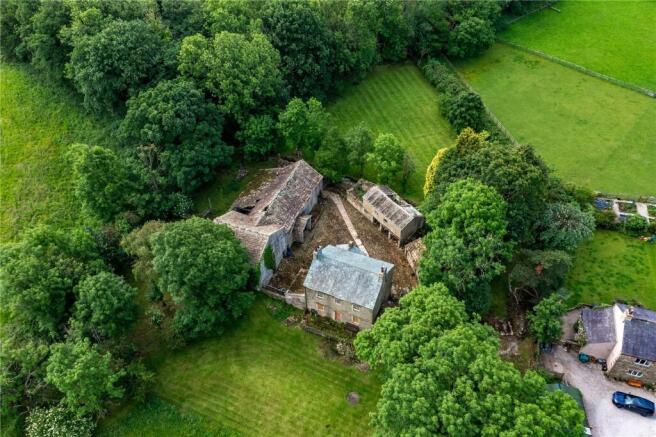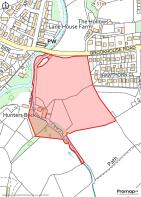
Brookhouse Road, Brookhouse, Lancaster, Lancashire
- PROPERTY TYPE
Plot
- SIZE
Ask agent
Key features
- Exclusive development opportunity in highly sought after Lune Valley village setting with high end values
- Offering a mix of refurbishment of farmhouse, conversion of barns and new build development providing 5 units.
- A private and idyllic site amidst 10.73 acres together with 100 m of Trout fishing on Artle beck
- Location sits within walking distance of village and local amenities.
- A convenient and well connected position with access to Lancaster, M6 and National Parks.
- Ideal for family markets - set within catchment for excellent schooling including QES, Lancaster Grammar Schools and private schooling.
- Offered as a whole but may split
Description
A premium development comprising a mix of refurbishment, new-build, and conversion for 5 dwellings, set within 10.73 acres in the heart of the Lune Valley. Available as a whole or in lots.
This private yet highly accessible location offers the perfect setting to create an exclusive, high-end residential scheme. With excellent transport connectivity and access to highly sought-after school catchments, the site appeals to a range of buyers.Bridge End Farm offers developers a rare opportunity to acquire a premium rural development site in the heart of the picturesque Lune Valley village of Brookhouse. The highly sought after Lune Valley setting is ideal for a range of markets from those looking for an exclusive family home to those who want to be within walking distance of all amenities.
The site sits between the village of Caton (previously voted one of the top five UK villages) and Brookhouse both of which offer a thriving community and plenty of amenities including shops, services, public houses, a choice of churches and excellent bus links. For the family market there is a choice of primary schools a stones throw away and the site sits n the catchment for high regarded secondary schools including QES, Kirkby Lonsdale, Lancaster Grammar schools as well as private schools, Sedbergh and Giggleswick. The location also has the benefit of convenient access to Lancaster, which is approximately 10 minutes’ drive away, whereby the M6 motorway can be accessed via Junction 34. Lancaster also offers direct rail links to Manchester and London Euston. For those who enjoy the outdoors there is plenty on offer from the door step as well as beyond within the Lake District and Yorkshire Dales National Parks.
is exclusive.
This prestigious project is ideal for developers looking to create high-end eye-catching homes, with a mix of refurbishment, conversion and new build development, making the site extremely attractive for a range of interests. Set back from the road along a tree lined, riverside driveway the approach is exclusive.
Planning Consent has been granted on appeal, and allows for refurbishment of the existing farmhouse, demolition of existing extensions and replacement of the single storey rear extension, conversion of the outbuildings to annexe accommodation, as well as conversion of the existing barn to a single dwelling. The new build development is located at the north and south of the site and comprises three new build dwellings. All of the dwellings will attract high end values, given their privacy and setting. This unique project allows for a blend of heritage and architectural vision and is truly a rare opportunity.
The site in all extends to 10.73 acres, which allows each home to be offered with an area of land, which is highly attractive to the lifestyle and aspirational markets, as well as those with equestrian and smallholding interests. Being offered as a whole, developers can offer each property as they wish, ensuring they can maximise the values of each completed home.
Plans
The approved scheme includes:
Refurbishment of the historic farmhouse, which offers scope to create a truly elegant country residence, which is a key feature in the local landscape. The farmhouse provides accommodation over 166.5 sq metres with utility area and boot room, kitchen, living room, dining room and study to the ground floor, three bedrooms (one being ensuite) and house bathroom to the first floor.
Adjacent to the farmhouse is the former cart shed and piggery which provides 86 sq metres annexe accommodation by way of a gym workspace to the ground floor and an ensuite bedroom to the first floor. There is a separate building which is ideal for working from home, which provides a study and WC facilities.
The stone barn, originally built as a folly offers huge character. With a Georgian elevation to match the farmhouse, this is a barn of true distinction. Situated within the courtyard the barn has plans for conversion to a single dwelling with accommodation extending over 380 sq metres, comprising of large entrance hall, open living area, kitchen / dining space, boot room and utility area with WC facilities and a plant room off, separate cloakroom and WC facilities at the entrance, study / office area and separate sitting room / snug. The first floor provides for four bedrooms, with a principal bedroom suite, together with dressing room and ensuite. There is a further ensuite bedroom and the remaining bedrooms share the house bathroom.
New Builds:
To the south of the site, situated in the orchard area there is planning consent for two detached new build dwellings. These plots are arguably some of the most unique plots currently available.
The accommodation for new build Plot 2 comprises a detached dwelling extending to 248 sq metres. Offering an entrance hall with WC facilities off, sitting room, separate living room, open plan kitchen / dining space with utility area off and ground floor bedroom (being bedroom 5), together with ensuite facilities. The first floor comprises four bedrooms, one being a principal bedroom suite with dressing room and ensuite facilities, with a further ensuite bedroom to the first floor. The remaining two bedrooms share the house bathroom.
The neighbouring new build plot (Plot 3) offering 153 sq metres of accommodation, comprises entrance hallway, utility area off, open kitchen and living space, separate dining area and separate living room, study and WC facilities to the ground floor. The first floor provides three bedrooms, one being ensuite, and a house bathroom together with linen storage.
The two new build properties have the benefit of garaging facilities in the detached garage building, which is also approved.
To the north of the site is a further new build dwelling, which is a property of single level living, comprising an entrance hallway, WC facilities, open plan kitchen / living / dining area, with utility area off, and three bedrooms, one being ensuite, and a house bathroom to complete the accommodation. Accommodation extends to 148 sq metres.
Externally, each plot has a generous garden space, given the setting the homes will enjoy an abundance of wildlife, together with a stunning bluebell wood and mature setting. Given the extent of the adjoining grassland and wooded surroundings, there is opportunity to offer a substantial plot with each completed unit. with the 10.73 acres offering substantial flexibility.
Whether you are a developer looking for a luxury scheme or to acquire a flagship countryside opportunity, Bridge End Farm delivers space, scope and an unrivalled setting to the market. With its heritage, charm and future development potential, this offers a great opportunity both now and in the future.
The vendor would consider splitting the land into separate lots to suit the preferences of potential buyers - please enquire with the office for more information.
Brochures
ParticularsBrookhouse Road, Brookhouse, Lancaster, Lancashire
NEAREST STATIONS
Distances are straight line measurements from the centre of the postcode- Lancaster Station4.2 miles
- Carnforth Station4.6 miles
- Bare Lane Station5.0 miles
Notes
Disclaimer - Property reference KEN210153. The information displayed about this property comprises a property advertisement. Rightmove.co.uk makes no warranty as to the accuracy or completeness of the advertisement or any linked or associated information, and Rightmove has no control over the content. This property advertisement does not constitute property particulars. The information is provided and maintained by Armitstead Barnett, Cumbria. Please contact the selling agent or developer directly to obtain any information which may be available under the terms of The Energy Performance of Buildings (Certificates and Inspections) (England and Wales) Regulations 2007 or the Home Report if in relation to a residential property in Scotland.
Map data ©OpenStreetMap contributors.






