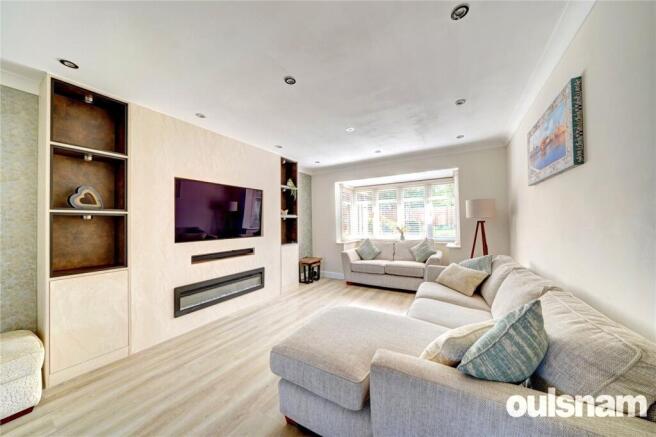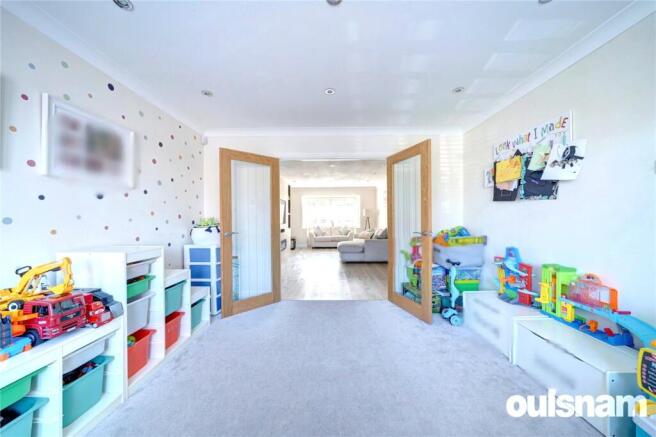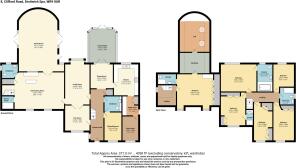
Clifford Road, Droitwich, Worcestershire, WR9

- PROPERTY TYPE
Detached
- BEDROOMS
6
- BATHROOMS
5
- SIZE
4,058 sq ft
377 sq m
- TENUREDescribes how you own a property. There are different types of tenure - freehold, leasehold, and commonhold.Read more about tenure in our glossary page.
Freehold
Key features
- An opportunity to acquire the most generous extended home of distinction within the desirable Ridings development
- Seven bedrooms, Four en-suites & family shower room
- Boasting 4058 square feet of impressive accommodation
- Ideal for extended families boasting an entertaining room
- Family/cinema room, living room & playroom
- Kitchen, utility, dining room & conservatory
- Office/bedroom 7 with Jack & Jill cloakrooms
- Store room/former garage, separate Cloakroom & shower room
- Southerly aspect rear garden & block paved driveway for multiple vehicles
Description
SITUATION
Droitwich Spa is a historic town within the Wychavon district of northern Worcestershire which has become famous for its brine and salt production. The town offers excellent everyday amenities which includes a Waitrose store. There are an array of local pubs and an eclectic mix of traditional shops. A Farmer's Market is also held regularly in Victoria Square. St Peter's Fields provides excellent park land as well as the Droitwich Spa Lido. There are numerous footpaths that provide access to the surrounding countryside that include walks along the canal. This property occupies the most enviable substantial plot within this desirable development of the Ridings which is a highly regarded area of executive family homes allowing easy access to local bus stops on the Birmingham to Worcester route and also into the town centre, local amenities and train station. It is also convenient for easy access to motorway networks of the M5, M42 and M40 corridors.
DIRECTIONS
From the agents office proceed on St Andrews way, straight over the mini island until the traffic lights of Worcester Road. Turn right and bearing left at next island continue on Worcester Road. Continue along to the A38 island and take first exit onto Addyes Way, then take the first turning on the right into Clifford Road and the property is located to the right hand side just after the turning for Clifford Close
SUMMARY
An imposing executive home of distinction and an opportunity not to be missed to acquire such a unique and beautifully improved impressive property.
* Welcoming reception hallway has under stairs built in storage cupboards and shelving, doors lead to the office/bedroom seven, jack and jill cloakroom, playroom, storage cupboard and living room, the hallway is open plan through to the dining room which has doors to the kitchen and conservatory
* Fitted kitchen has space for freestanding appliances and a rangemaster style oven and leads to the utility room with storage cupboard, door onto side aspect and door into the store room which was the former garage.
* The living room has contemporary feature fireplace with shelving and double doors open into the play room and door into the entertaining room
* An impressive sized versatile entertaining room with a bar area, stairs rise to first floor principal bedroom suite, doors to shower room, cloakroom and the family room
* Stunning dual aspect family room has two sets of French doors providing access onto the garden
* FIRST FLOOR ACCOMMODATION
* Principal main bedroom suite is fitted with a range of bespoke floor to ceiling wardrobes and has doors into the en-suite shower room and walk in wardrobe which has a door providing access to the loft storage space
* Guest bedroom two overlooks the rear garden and has an en-suite bathroom benefitting from a generous jacuzzi bath
* Bedroom three has a range of fitted floor to ceiling wardrobes, bedside cabinets and cupboards and en-suite shower room
* Bedroom four has built in fitted wardrobe and overlooks the front aspect
* Bedroom five has a range of bespoke fitted floor to ceiling wardrobes, cupboards and bedside cabinets and overlooks the front aspect
* Bedroom six overlooks the rear garden
* Family shower room is fitted with a contemporary suite comprising walk in shower, low level dual flush wc and wash hand basin set into vanity/storage unit
OUTSIDE
* Benefitting from a Southerly aspect featuring a paved patio area ideal for al-fresco dining, dwarf brick retaining wall with steps lead to the remainder which is laid to lawn with flower, tree and shrubs borders, paved pathway leads to both sides where there is gated access to one side and an area to the other side with a shed.
GENERAL INFORMATION
SERVICES All mains services are available. Gas central heating is provided by the boiler located in the Utility room.
TENURE the agent understands the property is Freehold.
Reception hall
Office/bedroom 7
4.1m x 2.4m (13' 5" x 7' 10")
Cloakroom
Playroom
3.7m x 3.6m (12' 2" x 11' 10")
Living Room
6.5m x 3.6m (21' 4" x 11' 10")
Dining Room
3.5m x 3.3m (11' 6" x 10' 10")
Kitchen
4.6m x 3.6m (15' 1" x 11' 10")
Conservatory
5m x 3.9m (16' 5" x 12' 10")
Utility Room
2.8m x 2.3m (9' 2" x 7' 7")
Store room/former garage
3.5m x 2.3m (11' 6" x 7' 7")
Entertaining room
9.2m x 5.38m (30' 2" x 17' 8")
Family/Cinema room
9.3m x 5.72m (30' 6" x 18' 9")
Shower Room
Cloakroom
FIRST FLOOR ACCOMMODATION
Principal main bedroom
5.3m x 5.1m (17' 5" x 16' 9")
En-suite
Walk in wardrobe
Bedroom
5.3m x 4m (17' 5" x 13' 1")
En-suite bathroom
4m x 2.18m (13' 1" x 7' 2")
Bedroom
4.8m x 3.7m (15' 9" x 12' 2")
En-suite shower room
Bedroom
5.49m x 3m (18' 0" x 9' 10")
Bedroom
4m x 3m (13' 1" x 9' 10")
Bedroom
5.49m x 2.7m (18' 0" x 8' 10")
Shower Room
2.51m x 2m (8' 3" x 6' 7")
- COUNCIL TAXA payment made to your local authority in order to pay for local services like schools, libraries, and refuse collection. The amount you pay depends on the value of the property.Read more about council Tax in our glossary page.
- Band: G
- PARKINGDetails of how and where vehicles can be parked, and any associated costs.Read more about parking in our glossary page.
- Yes
- GARDENA property has access to an outdoor space, which could be private or shared.
- Yes
- ACCESSIBILITYHow a property has been adapted to meet the needs of vulnerable or disabled individuals.Read more about accessibility in our glossary page.
- Ask agent
Clifford Road, Droitwich, Worcestershire, WR9
Add an important place to see how long it'd take to get there from our property listings.
__mins driving to your place
Get an instant, personalised result:
- Show sellers you’re serious
- Secure viewings faster with agents
- No impact on your credit score
Your mortgage
Notes
Staying secure when looking for property
Ensure you're up to date with our latest advice on how to avoid fraud or scams when looking for property online.
Visit our security centre to find out moreDisclaimer - Property reference DRO250139. The information displayed about this property comprises a property advertisement. Rightmove.co.uk makes no warranty as to the accuracy or completeness of the advertisement or any linked or associated information, and Rightmove has no control over the content. This property advertisement does not constitute property particulars. The information is provided and maintained by Oulsnam, Droitwich. Please contact the selling agent or developer directly to obtain any information which may be available under the terms of The Energy Performance of Buildings (Certificates and Inspections) (England and Wales) Regulations 2007 or the Home Report if in relation to a residential property in Scotland.
*This is the average speed from the provider with the fastest broadband package available at this postcode. The average speed displayed is based on the download speeds of at least 50% of customers at peak time (8pm to 10pm). Fibre/cable services at the postcode are subject to availability and may differ between properties within a postcode. Speeds can be affected by a range of technical and environmental factors. The speed at the property may be lower than that listed above. You can check the estimated speed and confirm availability to a property prior to purchasing on the broadband provider's website. Providers may increase charges. The information is provided and maintained by Decision Technologies Limited. **This is indicative only and based on a 2-person household with multiple devices and simultaneous usage. Broadband performance is affected by multiple factors including number of occupants and devices, simultaneous usage, router range etc. For more information speak to your broadband provider.
Map data ©OpenStreetMap contributors.





