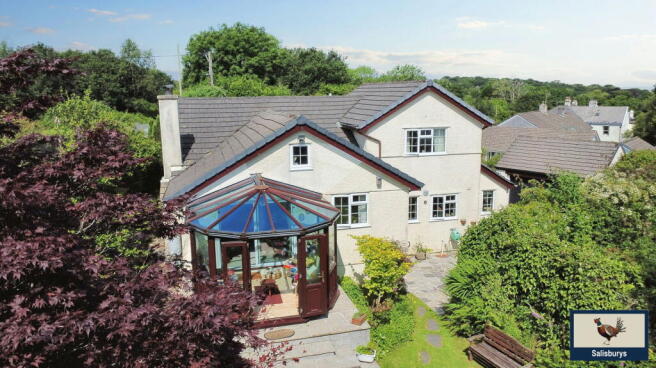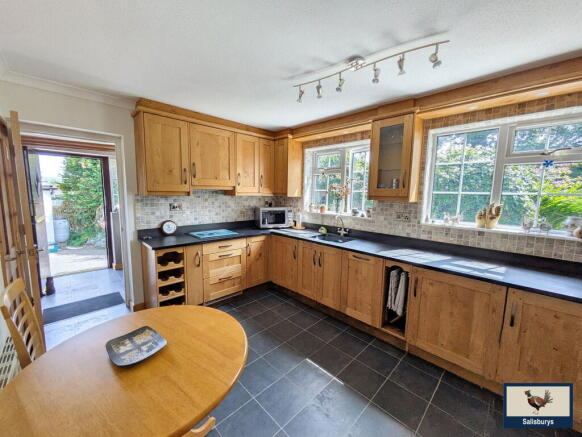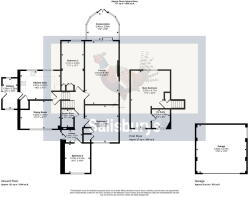Yelverton, PL20.

- PROPERTY TYPE
Detached
- BEDROOMS
4
- BATHROOMS
2
- SIZE
1,902 sq ft
177 sq m
- TENUREDescribes how you own a property. There are different types of tenure - freehold, leasehold, and commonhold.Read more about tenure in our glossary page.
Freehold
Key features
- Spacious 4 Bedroom detached family home
- Flexible living accommodation
- Convenient location for local amenities
- Kitchen and separate Dining Room
- Master Bedroom with En-Suite
- Three further double Bedrooms
- Double Garage with driveway and parking
- Garden Room overlooking mature grounds
- Utility room and downstairs Shower Room
- NO ONWARD CHAIN
Description
Ideally located on the edge of Yelverton, and offering easy access to both Plymouth city centre and Tavistock, Foxhollow offers accessible living overlooking the Walkham Valley. This charming detached home offers versatile accommodation spread across three levels. Lovingly presented by the current family, the property provides a warm and welcoming atmosphere throughout. The utility, kitchen and dining room are on the ground floor of the property with a few steps to the first-floor which offers the lounge, conservatory, three bedrooms and the downstairs shower room. A further short flight of stairs takes you to the master bedroom with windows overlooking each side of the property and the en-suite. The mature garden which wraps around the property is a standout feature, offering an inviting space for outdoor living and family activities. A spacious conservatory links the home to the garden, creating a seamless transition between indoor comfort and outdoor enjoyment.
Foxhollow benefits from a prime position on the edge of Dartmoor National Park, in the highly accessible and sought-after village of Yelverton. The village fosters a strong sense of community and is well-served by The Parade - local shops, including cafés, a delicatessen, and a traditional butcher. Additional amenities include a GP surgery, dental practice, pharmacy, hair salon, and the popular Rock Inn. Families will appreciate the excellent access to education, with well-regarded primary schools nearby and a wide choice of secondary and private schooling available in both Tavistock and Plymouth.
Accommodation:
Utility/Entrance Lobby: (1.59m x 3.26m - 5'3" x 10'8") Half glazed door into the entrance lobby/utility. Fitted with tile effect laminate floorings and solid wood base units. Space for the washing machine and fridge/freezer. Heated towel rail and gas combi-boiler.
Kitchen: (4.31m x 3.07m - 14'2" x 10'1") The kitchen is fitted with tile-effect laminate flooring and high-quality solid wood base and wall units, offering a combination of durability and style. A granite worktop runs throughout, incorporating a single composite sink with a modern mixer tap. The tiled splashback provides a clean and practical finish. Cooking facilities include an integrated hob with extractor fan above, along with a built-in NEFF oven and separate grill. there is also a small storage cupboard/pantry.
Dining Room: (4.25m x 3.02m - 13'11" x 9'11") The dining room offers a comfortable space for both everyday meals and entertaining guests. A large window provides natural light and offers views over the entrance drive and the side of the property.
Bedroom 3: (4.60m x 2.41m - 15'1" x 7'11") A versatile room with ample space to accommodate a 2 singles or a double bed, featuring built-in storage and a large window offering views over the rear garden.
Lounge: (6.78m x 3.60m - 22'3" x 11'10") The lounge is a welcoming and well-proportioned room, featuring a fireplace with a wooden mantel and slate hearth. A decorative gas fire provides a central focal point. Large patio doors open out to...
Conservatory/Garden Room: (3.40m x 2.90m - 11'2"x 9'6") With tiled flooring the conservatory features half-height solid panelling with upper glazed sections, allowing plenty of natural light while maintaining a sense of privacy and insulation. The combination of panelling and windows creates a bright yet sheltered space, ideal for year-round use.
Bedroom 2: (3.98m x 3.65m - 13'1" x 12'0") A versatile room with ample space to accommodate a 2 singles or a double bed, featuring built-in storage and a large window offering views of the front garden.
Downstairs Shower room: (1.96m x 1.22m - 6'5" x 4'0") The family shower room features floor-to-ceiling tiling on the walls and tiled flooring. It is fitted with white sanitaryware and includes an integrated shower for a clean, modern finish.
Bedroom 4: (3.15m x 2.72m - 10'4"x 8'11") Recently used as an office this versatile room overlooks the entrance driveway and garden.
Main Bedroom: (6.17m x 3.55m - 20'3" x 11'8") The spacious main bedroom is positioned at the top of the property, offering a sense of privacy and elevation. Large windows on both sides provide ample natural light and offer dual-aspect views over the garden and entrance.
En-Suite: (1.99m x 1.91m - 6'6" - 6'3") A spacious en-suite with floor to ceiling tiling and tiled floor. White sanitaryware and a large shower cubicle with integrated show.
Garage: (5.42m x 5.19m - 17'9" x 17'0") Electric up and over power door for this double garage.
Large Under Croft storage space: Accessed via a separate door on an external wall of the property.
External space: Accessed directly from the main A386, the property is approached via an entrance driveway with wrought iron gates, which lead towards the rear of the home and the detached garage and space for multiple vehicles. Despite its highly accessible location, Foxhollow enjoys a surprising degree of privacy, thanks to its wrap-around and mature gardens. Thoughtfully landscaped and featuring a mix of mature shrubs and well-tended planting the gardens create a variety of sheltered corners and seating areas—ideal for enjoying the outdoor space throughout the day. A low stone wall borders the upper edge of the garden, offering an addition to the boundary that complements the surroundings. Additional garden features include a charming summerhouse, a practical potting shed, and two greenhouses—perfect for gardening enthusiasts or those looking to enjoy the outdoors year-round.
Services: Mains water, gas, electricity and sewerage are included.
Directions: From Bedford Square proceed along the A386 towards Plymouth. Continue towards Plymouth, through Horrabridge, and as you reach the outskirts of Yelverton, opposite the turning on the right for the Leg-o-Mutton Foxhollow can be seen on the left hand side through the black wrought iron gates. The What3words reference is ///cheerily.retina.sharpen
Agents Notes: Fixtures, fittings, appliances or any building services referred to does not imply that they are in working order or have been tested by us. The suitability and working condition of these items and services is the responsibility of purchasers.
Brochures
Brochure 1Brochure 2- COUNCIL TAXA payment made to your local authority in order to pay for local services like schools, libraries, and refuse collection. The amount you pay depends on the value of the property.Read more about council Tax in our glossary page.
- Band: F
- PARKINGDetails of how and where vehicles can be parked, and any associated costs.Read more about parking in our glossary page.
- Garage,Driveway
- GARDENA property has access to an outdoor space, which could be private or shared.
- Private garden
- ACCESSIBILITYHow a property has been adapted to meet the needs of vulnerable or disabled individuals.Read more about accessibility in our glossary page.
- Ask agent
Yelverton, PL20.
Add an important place to see how long it'd take to get there from our property listings.
__mins driving to your place
Get an instant, personalised result:
- Show sellers you’re serious
- Secure viewings faster with agents
- No impact on your credit score
Your mortgage
Notes
Staying secure when looking for property
Ensure you're up to date with our latest advice on how to avoid fraud or scams when looking for property online.
Visit our security centre to find out moreDisclaimer - Property reference S1357150. The information displayed about this property comprises a property advertisement. Rightmove.co.uk makes no warranty as to the accuracy or completeness of the advertisement or any linked or associated information, and Rightmove has no control over the content. This property advertisement does not constitute property particulars. The information is provided and maintained by Salisburys, Tavistock. Please contact the selling agent or developer directly to obtain any information which may be available under the terms of The Energy Performance of Buildings (Certificates and Inspections) (England and Wales) Regulations 2007 or the Home Report if in relation to a residential property in Scotland.
*This is the average speed from the provider with the fastest broadband package available at this postcode. The average speed displayed is based on the download speeds of at least 50% of customers at peak time (8pm to 10pm). Fibre/cable services at the postcode are subject to availability and may differ between properties within a postcode. Speeds can be affected by a range of technical and environmental factors. The speed at the property may be lower than that listed above. You can check the estimated speed and confirm availability to a property prior to purchasing on the broadband provider's website. Providers may increase charges. The information is provided and maintained by Decision Technologies Limited. **This is indicative only and based on a 2-person household with multiple devices and simultaneous usage. Broadband performance is affected by multiple factors including number of occupants and devices, simultaneous usage, router range etc. For more information speak to your broadband provider.
Map data ©OpenStreetMap contributors.





