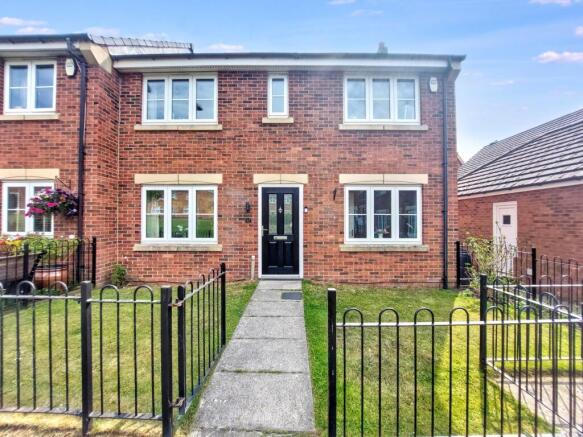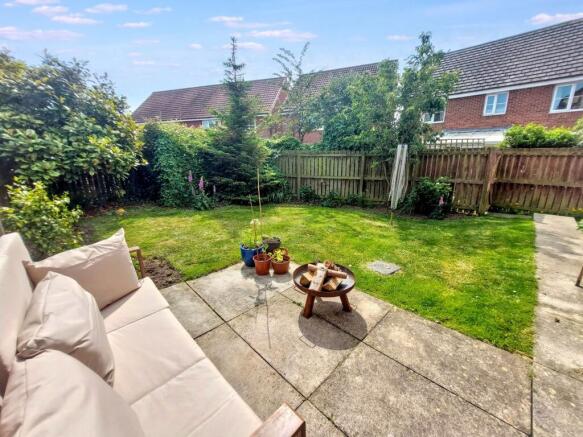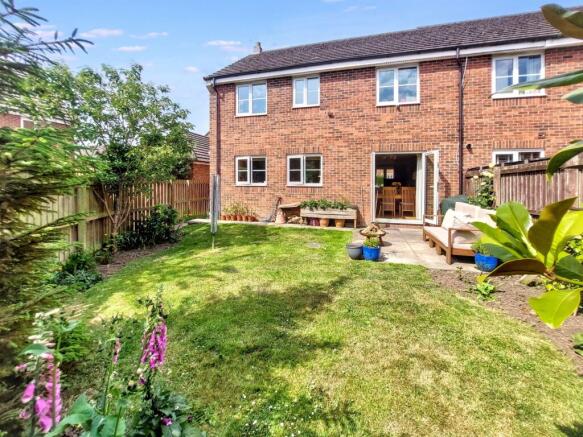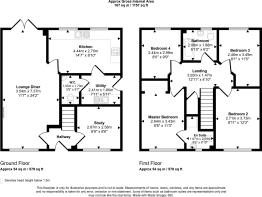Tyelaw Meadows, Shilbottle, Northumberland, NE66 2JJ

- PROPERTY TYPE
End of Terrace
- BEDROOMS
4
- BATHROOMS
2
- SIZE
Ask agent
- TENUREDescribes how you own a property. There are different types of tenure - freehold, leasehold, and commonhold.Read more about tenure in our glossary page.
Freehold
Key features
- Four Bedrooms
- Sought After Village location
- Enclosed Rear Garden
- Driveway And Garage
Description
Pattinson Estate Agents are delighted to welcome to the market this attractive family home, set on the edge of the green, in the popular village of Shilbottle.
Accommodation on offer briefly comprises : To the ground floor; Entrance Hallway, Lounge, Study, Kitchen, Utility room, Downstairs WC and stairs to first floor.
To the first floor: Upstairs landing, giving access to Master bedroom with En suite, three bedrooms and Family Bathroom.
Externally there is a driveway and garage to the side elevation and to the rear an enclosed garden.
Shilbottle is a beautiful Village location, with a Church, local shop, post office, pharmacy, Village Spa and Gym, Hairdressers, Indian restaurant, School, and Pub. Shilbottle is well connected for access to the A1 and to Alnmouth beach and train station.
The historic town of Alnwick is just a few minutes drive and home to Alnwick Castle and Gardens, Restaurants, Pubs, Food stores, Petrol stations and independent shops.
Due to the property's location, We expect a high level of interest so early viewing is recommended.
To arrange a viewing, please contact the Alnwick office or email
.
Council Tax Band: D
Tenure: Freehold
Front External
A modern semi-detached two-storey red brick house with a symmetrical façade and a clean, well-kept appearance. The property features a central black front door with decorative glass panels, flanked by two large white-framed multi-pane windows on the ground floor and three smaller matching windows above. Cream-colored stone sills and lintels provide a subtle contrast against the brickwork.
A neat lawn stretches on either side of a straight concrete path leading to the front door, all enclosed by a low black wrought-iron fence with gate. To the right of the main building is a garage with driveway.
Lounge
3.54m x 7.37m
A bright and inviting living room designed with comfort and homeliness in mind. A feature wall hosts a stylish fireplace with a wooden mantel and a wall-mounted mirror above it, adding warmth and a sense of depth to the room.
A large window that allows natural light to pour in, brightening the space.
Dining Area
A bright and charming dining room that opens directly onto a well-maintained garden, creating a seamless indoor-outdoor living experience.
Kitchen
4.44m x 2.7m
A bright kitchen with a warm and inviting atmosphere. The cabinetry is finished in a light wood tone with sleek metal handles, complemented by a beige-tiled backsplash and neutral countertops. The kitchen is well-equipped with integrated appliances, including a stainless steel oven and gas hob with a matching chimney extractor hood above, a built-in dishwasher, and a large freestanding silver refrigerator with a water dispenser.
Two large windows allow abundant natural light to fill the space, offering views of the rear garden.
Utility Room
2.41m x 1.8m
A compact and functional utility room, designed to support household chores and storage needs. The space features a continuation of the kitchen’s aesthetic, with light wood cabinetry, beige tiled backsplash, and neutral countertops. Positioned beneath the countertop are two freestanding appliances—a front-loading washing machine and a separate tumble dryer.
Study
2.67m x 2.58m
A home office space designed for productivity and comfort.
Downstairs W.C
1.05m x 1.7m
A compact and stylish downstairs cloakroom or half-bathroom, designed with efficient use of space and tasteful décor. A simple white toilet is positioned beneath a sloping ceiling, next to a radiator. On the adjacent wall, a small pedestal sink is tucked neatly into the corner, with white rectangular tiles forming a partial backsplash in a modern, staggered design.
Master Bedroom
2.64m x 3.43m
A well-organized bedroom featuring a sophisticated and cosy design.
To the side, there is an open wardrobe nook with a built-in layout that includes a hanging rail for clothes and a set of drawers at the base, maximizing storage efficiency.
Master Bedroom En Suite
1.67m x 2.09m
A vibrant and neatly organized shower room that combines bold colour with functionality. To the left is a walk-in shower with a glass door and white mosaic tiles that extend halfway up the adjacent walls, blending seamlessly with the white sanitary ware. The room includes a close-coupled toilet, a pedestal sink, and practical furnishings such as a white freestanding storage unit with open shelves.
Bedroom Two
2.71m x 3.73m
A bright and modestly furnished bedroom with a calm and inviting ambiance.
Family Bathroom
2.08m x 1.88m
A clean and modern main bathroom with a simple yet elegant design. The room features a white three-piece suite consisting of a bathtub, a pedestal sink, and a close-coupled toilet. The bath is partially recessed into a tiled surround and includes a chrome grab handle, with a neatly folded towel hanging over the side. Above the bath and behind the sink and toilet, white marble-effect wall tiles provide a bright and polished contrast to the rich navy-blue paint on the upper half of the walls.
A frosted window allows natural light to illuminate the space while preserving privacy.
Bedroom Three
2.46m x 3.49m
A single room with views over the rear garden.
Bedroom Four
2.44m x 2.98m
A single room overlooking the rear garden
Garden
A well-maintained and inviting back garden space, perfect for relaxation and casual outdoor gatherings. A paved patio area occupies the foreground, furnished with a comfortable outdoor sofa featuring light beige cushions that offer a cosy spot to sit and enjoy the surroundings
Beyond the patio lies a lush green lawn, bordered by established shrubs, small trees, and a wooden fence that encloses the garden and offers privacy.
Rear Elevation
A beautifully maintained rear garden offering a private and peaceful outdoor living space. The garden is primarily laid to lawn, with a gentle curve in the grass bordered by established flower beds and a variety of shrubs, trees, and flowering plants, including tall pink foxgloves in the foreground. A wooden fence encloses the garden, providing privacy and a secure environment.
A paved patio area is adjacent to the house, accessible through wide open French doors that connect the indoor dining area directly to the garden, enhancing the sense of flow between indoor and outdoor spaces.
Brochures
Brochure- COUNCIL TAXA payment made to your local authority in order to pay for local services like schools, libraries, and refuse collection. The amount you pay depends on the value of the property.Read more about council Tax in our glossary page.
- Band: D
- PARKINGDetails of how and where vehicles can be parked, and any associated costs.Read more about parking in our glossary page.
- Yes
- GARDENA property has access to an outdoor space, which could be private or shared.
- Yes
- ACCESSIBILITYHow a property has been adapted to meet the needs of vulnerable or disabled individuals.Read more about accessibility in our glossary page.
- Ask agent
Tyelaw Meadows, Shilbottle, Northumberland, NE66 2JJ
Add an important place to see how long it'd take to get there from our property listings.
__mins driving to your place
Get an instant, personalised result:
- Show sellers you’re serious
- Secure viewings faster with agents
- No impact on your credit score
Your mortgage
Notes
Staying secure when looking for property
Ensure you're up to date with our latest advice on how to avoid fraud or scams when looking for property online.
Visit our security centre to find out moreDisclaimer - Property reference 485718. The information displayed about this property comprises a property advertisement. Rightmove.co.uk makes no warranty as to the accuracy or completeness of the advertisement or any linked or associated information, and Rightmove has no control over the content. This property advertisement does not constitute property particulars. The information is provided and maintained by Pattinson Estate Agents, Alnwick. Please contact the selling agent or developer directly to obtain any information which may be available under the terms of The Energy Performance of Buildings (Certificates and Inspections) (England and Wales) Regulations 2007 or the Home Report if in relation to a residential property in Scotland.
*This is the average speed from the provider with the fastest broadband package available at this postcode. The average speed displayed is based on the download speeds of at least 50% of customers at peak time (8pm to 10pm). Fibre/cable services at the postcode are subject to availability and may differ between properties within a postcode. Speeds can be affected by a range of technical and environmental factors. The speed at the property may be lower than that listed above. You can check the estimated speed and confirm availability to a property prior to purchasing on the broadband provider's website. Providers may increase charges. The information is provided and maintained by Decision Technologies Limited. **This is indicative only and based on a 2-person household with multiple devices and simultaneous usage. Broadband performance is affected by multiple factors including number of occupants and devices, simultaneous usage, router range etc. For more information speak to your broadband provider.
Map data ©OpenStreetMap contributors.





