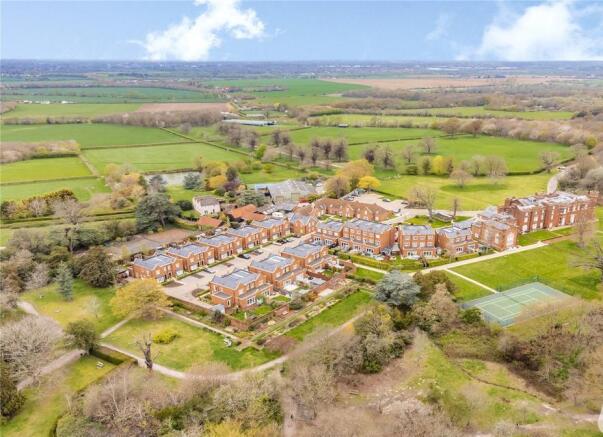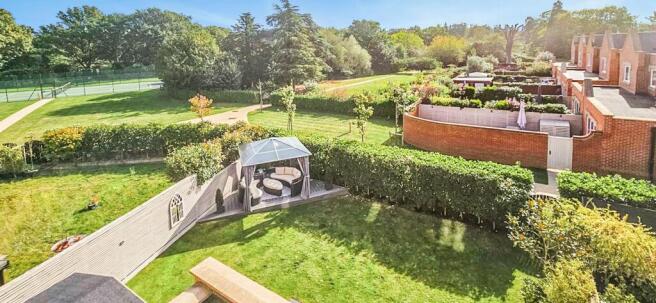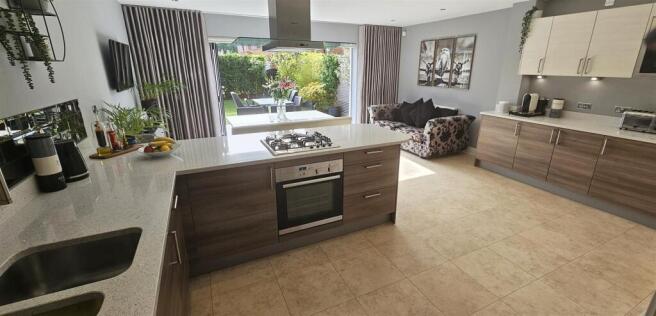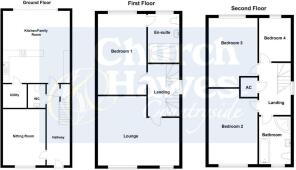
Danbury Palace Drive, Danbury

- PROPERTY TYPE
Semi-Detached
- BEDROOMS
4
- BATHROOMS
2
- SIZE
Ask agent
- TENUREDescribes how you own a property. There are different types of tenure - freehold, leasehold, and commonhold.Read more about tenure in our glossary page.
Freehold
Key features
- One of the Best Settings Within The Danbury Palace Estate
- Directly Overlooking Danbury Country Park
- Four Bedrooms
- Two Bathrooms
- F/Floor Lounge & G/floor Family Room
- Wonderful Open Plan Kitchen, Dining and Living Room
- Bi-Folding Doors to Garden
- Large Receptions Hall, Utility Room, Cloakroom
- Good Size Southerly Facing Rear Garden
- Parking for Three Cars
Description
This particular property is a town house design comprising 164 square metres (1,765 square feet) of accommodation offering four bedrooms, living room and two bathrooms to the two upper floors. The ground floor affords an impressive reception hall which leads to the family room/dining room, cloakroom and the quite fantastic open plan kitchen dining and family living area. Bi-folding doors lead to the good size southerly facing rear garden. There is also a utility room. From the upper floors there are fantastic southerly views over Danbury Country Park.
Energy rating B. Possibility of no onward chain offered by the sellers.
Prime Location - Danbury Palace is conveniently located to major roads throughout the county with the A12 less than 2 miles away, as is the Sandon Park & Ride which offer regular services to Chelmsford City centre. With direct trains to London Liverpool Street Station taking just 35 minutes (approx.) from Chelmsford Station, as a resident at Danbury Palace Drive you can enjoy the best of both worlds, by choosing whether to take advantage of the private gardens and grounds, or catch a show in London!
The property is situated adjacent Danbury Country Park which is historic Grade ll listed park.
Accommodation - GROUND FLOOR
Reception Hall: Video & intercom entry system, storage cupboards, doors to:
Cloakroom
Family Room/ Dining Room: 15' x 11'1 (4.57m x 3.38m)
Open Plan Kitchen, Dining and Living Room: 19'1 x 17'7 (5.82m x 5.35m) Luxuriously fitted and including all appliances. Triple bi-folding doors to the garden.
Utility Room: 6'4 x 6'2 (1.93m x 1.88m)
FIRST FLOOR
Master Bedroom: 15' x 10'6 (4.57m x 3.20m) Wall to wall fitted wardrobes
En-Suite: Suite including large shower cubicle
Lounge: 17'7 x 14'1 (5.36m x 4.29m)
SECOND FLOOR
Bedroom: 14'3 x 10'3 (4.34m x 3.12m) with wall to wall fitted wardrobes
Bedroom: 13'5 x 9'7 (4.09m x 2.92m) with wall to wall fitted wardrobes
Bedroom/Study: 9'x 7'9 (2.74mx 2.36m)
Family Bathroom: Luxurious four piece suite
The views to the front and the rear from both upper floors over the Estate and countryside beyond are quite superb.
Exterior - Driveway parking at the front of the property for two cars and further parking for one car in the communal parking area. Visitors parking area.
A lovely low maintenance southerly facing rear garden. Please note, the garden for this property is probably the largest within Danbury Park Estate. Bi-fold doors from the kitchen lead to the patio and lawn. Raised composite deck ideal for alfresco dining with gazebo to remain. Summerhouse with power and light, timber store shed. The rear garden is fully enclosed, Access along side the house to the front and gate at the rear boundary providing easy access to Danbury Palace gardens. External power socket, water tap.
Specification Notes - Gas radiator central heating. Walnut faced internal doors. Video security entry phone system. Security alarm.
Concierge & Estate Management - A dedicated concierge based within the development works for the benefit of all of the residents. Whether directing visitors, receiving packages, keeping out a watchful eye, organising maintenance or simply saying a friendly hello, the concierge ensures that everything on the estate runs smoothly.
The areas of landscaped gardens at Danbury Palace have been designed for the use and enjoyment of all of the residents. These areas are maintained by the Management Company.
Tennis At The Palace? - A high standard tennis court within the grounds is available for use by all of the residents, just book it via the residents whats app group.
Service Charge - Please note, we understand there is a annual service charge of £280 per month which includes the upkeep and maintenance of the roadways and grounds, tennis court, security entrance gates and the concierge service.
Agents Note - Please note the third parking space within the communal parking area is under a separate title to the main house.
Agents Notes, Money Laundering & Referrals - AGENTS NOTE: These particulars do not constitute any part of an offer or contract. All measurements are approximate. No responsibility is accepted as to the accuracy of these particulars or statements made by our staff concerning the above property. We have not tested any apparatus or equipment therefore cannot verify that they are in good working order. Any intending purchaser must satisfy themselves as to the correctness of such statements within these particulars. All negotiations to be conducted through Church and Hawes. No enquiries have been made with the local authorities pertaining to planning permission or building regulations. Any buyer should seek verification from their legal representative or surveyor.
MONEY LAUNDERING REGULATIONS: Intending purchasers will be asked to produce identification documentation and we would ask for your co-operation in order that there is no delay in agreeing a sale.
REFERRALS: As an integral part of the community and over many years, we have got to know the best professionals for the job. If we recommend one to you, it will be in good faith that they will make the process as smooth as can be. Please be aware that a some of the parties that we recommend (certainly not the majority) may on occasion pay us a referral fee up to £200. You are under no obligation to use a third party we have recommended.
Brochures
Danbury Palace Drive, Danbury- COUNCIL TAXA payment made to your local authority in order to pay for local services like schools, libraries, and refuse collection. The amount you pay depends on the value of the property.Read more about council Tax in our glossary page.
- Band: G
- PARKINGDetails of how and where vehicles can be parked, and any associated costs.Read more about parking in our glossary page.
- Yes
- GARDENA property has access to an outdoor space, which could be private or shared.
- Yes
- ACCESSIBILITYHow a property has been adapted to meet the needs of vulnerable or disabled individuals.Read more about accessibility in our glossary page.
- Ask agent
Danbury Palace Drive, Danbury
Add an important place to see how long it'd take to get there from our property listings.
__mins driving to your place
Get an instant, personalised result:
- Show sellers you’re serious
- Secure viewings faster with agents
- No impact on your credit score
Your mortgage
Notes
Staying secure when looking for property
Ensure you're up to date with our latest advice on how to avoid fraud or scams when looking for property online.
Visit our security centre to find out moreDisclaimer - Property reference 33984745. The information displayed about this property comprises a property advertisement. Rightmove.co.uk makes no warranty as to the accuracy or completeness of the advertisement or any linked or associated information, and Rightmove has no control over the content. This property advertisement does not constitute property particulars. The information is provided and maintained by Church & Hawes, Danbury. Please contact the selling agent or developer directly to obtain any information which may be available under the terms of The Energy Performance of Buildings (Certificates and Inspections) (England and Wales) Regulations 2007 or the Home Report if in relation to a residential property in Scotland.
*This is the average speed from the provider with the fastest broadband package available at this postcode. The average speed displayed is based on the download speeds of at least 50% of customers at peak time (8pm to 10pm). Fibre/cable services at the postcode are subject to availability and may differ between properties within a postcode. Speeds can be affected by a range of technical and environmental factors. The speed at the property may be lower than that listed above. You can check the estimated speed and confirm availability to a property prior to purchasing on the broadband provider's website. Providers may increase charges. The information is provided and maintained by Decision Technologies Limited. **This is indicative only and based on a 2-person household with multiple devices and simultaneous usage. Broadband performance is affected by multiple factors including number of occupants and devices, simultaneous usage, router range etc. For more information speak to your broadband provider.
Map data ©OpenStreetMap contributors.







