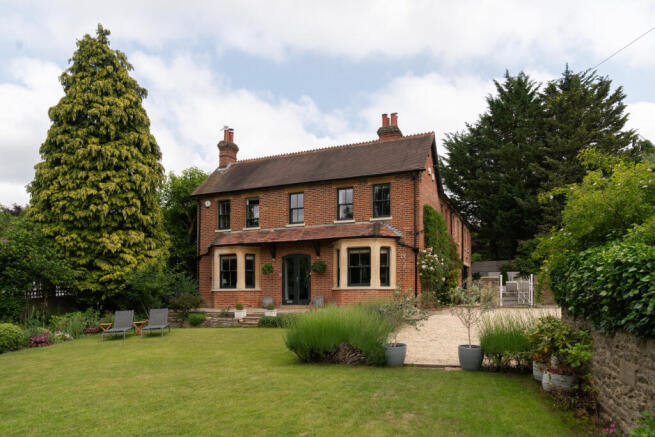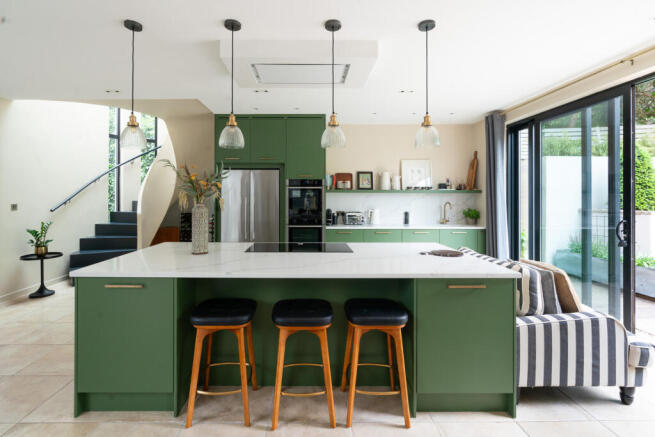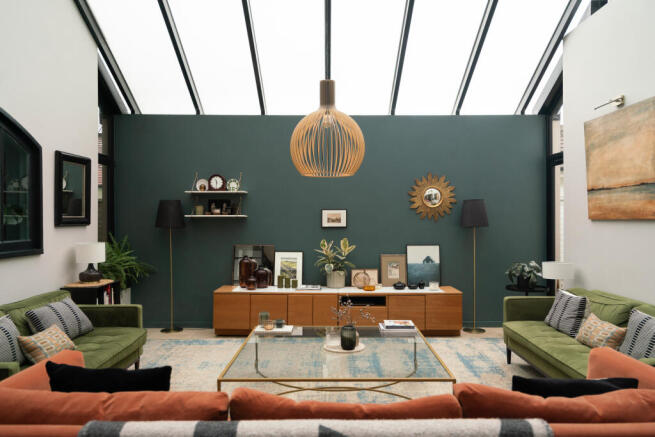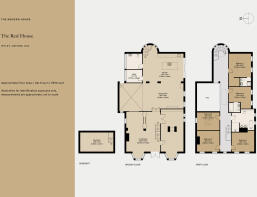
The Red House, Oxford, Oxfordshire

- PROPERTY TYPE
Detached
- BEDROOMS
5
- BATHROOMS
3
- SIZE
3,670 sq ft
341 sq m
- TENUREDescribes how you own a property. There are different types of tenure - freehold, leasehold, and commonhold.Read more about tenure in our glossary page.
Freehold
Description
The Tour
A large gravelled driveway and carefully maintained lawns form the approach to the house. Lush ivy and fragrant pink roses climb the red brickwork on the façade, where sash windows trimmed in a dark shade hint at the house’s Victorian origins. A brick-tiled porch rests atop bay windows hewn from stone on the ground floor, which frame glass-panelled double doors.
Entry is to a voluminous living room in the west wing of the house, where oak floorboards run begin. On one side, a large bay window allows an abundance of light to pour into the space, and a log burner in an alcove is perfect for warming up on a winter’s day. Walls are washed in a soothing eggshell-blue tone.
Energy-efficient and smart features have been added for everyday ease. Underfloor heating grounds throughout, and all lighting is controlled by Rako, a digital, dimmable smart lighting control system.
The east wing of the ground floor has been cleverly divided into a sitting room and a snug, where a unique double-sided log burner in a cut-out alcove delineates the space between the two areas. In the snug, red shelving adds colour to fitted cabinetry, and there are two adjacent sash windows, while the sitting room has a bay window. There is a study area on this side of the house, where Crittall doors have soundproofed glass and a desk overlooks the lawn.
A set of Crittall double doors leads from the sitting room to the living space, where more Crittall doors open into an expansive kitchen, dining and sitting area. To the left is a sitting area, set beneath a double-height glass-panelled roof.
A dining space with sash windows lies opposite the sitting area, with plenty of room for entertaining. Sitting just behind the dining area is a kitchen with a large marble-topped island. Here, olive-green cabinetry is accented by gold fittings. Exposed columns painted in a neutral tone lend the space a decidedly contemporary feel, and floor-to-ceiling glazed doors provide access to the garden. Adjacent to the kitchen is a utility room and a WC.
From the kitchen, a spectacular curved staircase sweeps up to the first-floor landing gallery, which spans the length of the house and is panelled with glass to provide views of the sitting area below. The first floor can also be accessed via a staircase at the front of the house.
The principal bedroom sits to the rear of the plan. Two sash windows trimmed in black provide treetop views of the garden beyond, and walls are painted a neutral colour. A smart en suite bathroom adjoins, with a shower and a neutral scheme.
There are four additional bedrooms, one of which also has an en suite with a walk-in shower, green-tiled walls and gold fittings. A large shared bathroom is finished similarly, with a bathtub and a walk-in shower.
The house also has a basement, which could be transformed into a cinema room.
Outdoor Space
Carefully landscaped gardens lie on the south and west sides of the house. The garden to the west is laid out to lawn and bordered with a variety of roses, flowers, shrubs and trees. The south-facing garden sits adjacent to the kitchen and has multiple paved areas and a covered deck for outdoor dining and entertaining.
There is parking for several cars outside the house, along with an EV charger.
The Area
Despite being part of Oxford, Iffley retains a tranquil, village feel. Its tree-lined streets, varied architectural styles and active community make it a desirable place to live, and much of the area lies within a conservation area.
Under a minute's walk away is Iffley Lock; beyond, the River Thames' peaceful towpath leads the way into central Oxford. Nearby, the beautiful St Mary's Church dates to the 12th century and is an especially well-preserved example of Norman architecture.
For provisions, there is a village shop, with larger supermarkets including Marks and Spencer Simply Food and Waitrose within easy driving distance.
The Magdalen Arms is a Sunday Times-acclaimed gastro pub with an especially well-loved roast. Iffley Kitchen at The Tree hotel is another local favourite just a few minutes from the house, while the Prince of Wales pub is a three-minute walk in the opposite direction. The Isis Boathouse is also close and is a scenic spot for summertime drinks. Magdalen Road is home to a number of cafés, including the Missing Bean, a branch of one of Oxford's favourite coffee stops.
The village is surrounded by green spaces ripe for exploring, including Iffley Meadows, Rivermead Nature Park and Heyford Meadow.
Oxford's cultural offering requires no introduction; it is a city renowned for its historical architecture, particularly the Bodleian Library, the Radcliffe Camera and St Catherine’s College, designed by Arne Jacobsen, the Ashmolean Museum, Pitt Rivers and Modern Art Oxford. Oxford's covered market and botanical gardens are also excellent spots to explore.
The city has an impressive culinary scene: Gees is a perennial favourite restaurant set in a Victorian conservatory, while the Turf Tavern is a cosy spot to hunker down in on a chilly afternoon.
Schools are a major draw to the area, including The Dragon, Magdalen College School, Oxford High School, St Edwards, St Philip and St James Primary School, Wychwood School for Girls and Cherwell School.
The area has excellent connections to London and Birmingham via the M40, as well as Newbury via the M4 and A34. Oxford rail station is a 14-minute drive away, with direct connections to London Paddington in approximately 55 minutes. Airline coaches also provide regular services to Heathrow and Gatwick airports.
Council Tax Band: G
- COUNCIL TAXA payment made to your local authority in order to pay for local services like schools, libraries, and refuse collection. The amount you pay depends on the value of the property.Read more about council Tax in our glossary page.
- Band: G
- PARKINGDetails of how and where vehicles can be parked, and any associated costs.Read more about parking in our glossary page.
- Yes
- GARDENA property has access to an outdoor space, which could be private or shared.
- Private garden
- ACCESSIBILITYHow a property has been adapted to meet the needs of vulnerable or disabled individuals.Read more about accessibility in our glossary page.
- Ask agent
The Red House, Oxford, Oxfordshire
Add an important place to see how long it'd take to get there from our property listings.
__mins driving to your place
Get an instant, personalised result:
- Show sellers you’re serious
- Secure viewings faster with agents
- No impact on your credit score



Your mortgage
Notes
Staying secure when looking for property
Ensure you're up to date with our latest advice on how to avoid fraud or scams when looking for property online.
Visit our security centre to find out moreDisclaimer - Property reference TMH82174. The information displayed about this property comprises a property advertisement. Rightmove.co.uk makes no warranty as to the accuracy or completeness of the advertisement or any linked or associated information, and Rightmove has no control over the content. This property advertisement does not constitute property particulars. The information is provided and maintained by The Modern House, London. Please contact the selling agent or developer directly to obtain any information which may be available under the terms of The Energy Performance of Buildings (Certificates and Inspections) (England and Wales) Regulations 2007 or the Home Report if in relation to a residential property in Scotland.
*This is the average speed from the provider with the fastest broadband package available at this postcode. The average speed displayed is based on the download speeds of at least 50% of customers at peak time (8pm to 10pm). Fibre/cable services at the postcode are subject to availability and may differ between properties within a postcode. Speeds can be affected by a range of technical and environmental factors. The speed at the property may be lower than that listed above. You can check the estimated speed and confirm availability to a property prior to purchasing on the broadband provider's website. Providers may increase charges. The information is provided and maintained by Decision Technologies Limited. **This is indicative only and based on a 2-person household with multiple devices and simultaneous usage. Broadband performance is affected by multiple factors including number of occupants and devices, simultaneous usage, router range etc. For more information speak to your broadband provider.
Map data ©OpenStreetMap contributors.





