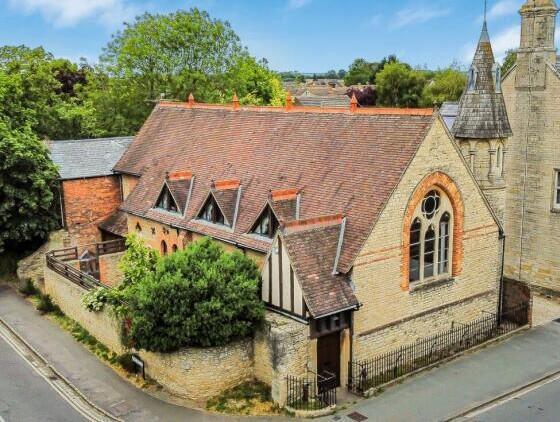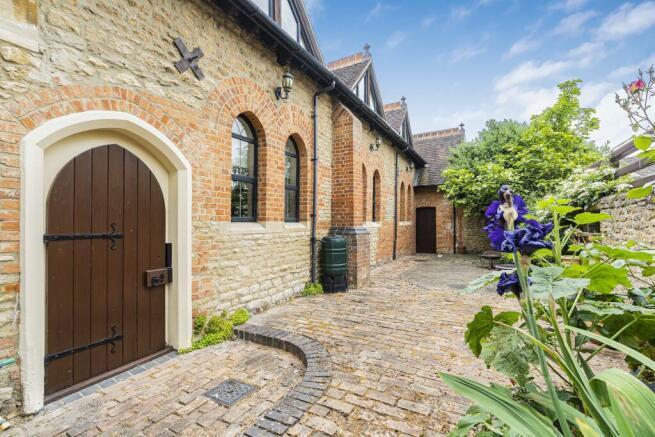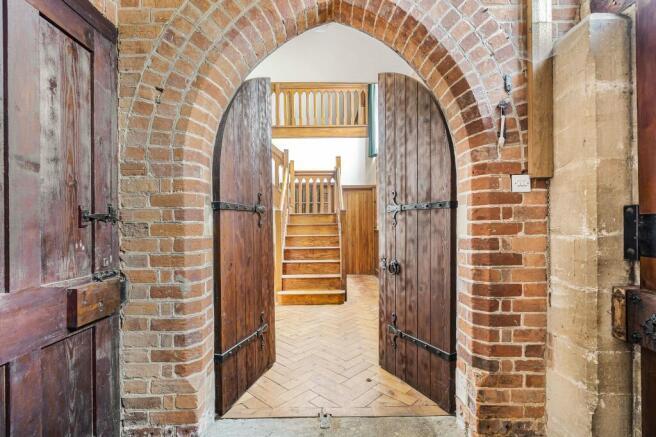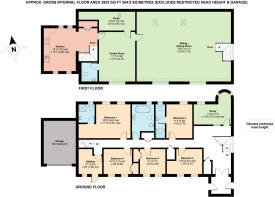Mill Street, OX29

Letting details
- Let available date:
- Now
- Deposit:
- £3,000A deposit provides security for a landlord against damage, or unpaid rent by a tenant.Read more about deposit in our glossary page.
- Min. Tenancy:
- Ask agent How long the landlord offers to let the property for.Read more about tenancy length in our glossary page.
- Let type:
- Long term
- Furnish type:
- Unfurnished
- Council Tax:
- Ask agent
- PROPERTY TYPE
Detached
- BEDROOMS
5
- SIZE
Ask agent
Key features
- GREAT VILLAGE LOCATION
- PERIOD FEATURES
- WELL PRESENTED
- GARAGE & PARKING
Description
A Victorian church imaginatively converted into a superb spacious house with many unique and unusual features including a magnificent 33' x 24' living room & dining room with high vaulted roof extending into the apex of the roof with exposed roof structure, well fitted kitchen/breakfast room, 5 bedrooms, 2 en-suite shower rooms and main bathroom. There are, in addition, a study, 2 cloakrooms, utility room, large single garage & walled courtyard garden. The property is heated by gas fired central heating, is mainly double glazed and has a surprisingly good EPC rating in the C banding. The accommodation is unusually laid out in that the living & kitchen space is all at first floor level whereas the bedrooms & bathroom accommodation is on the ground floor. The property is located near the heart of the very attractive & sought-after large village of Eynsham, lying mid-way between Oxford & Witney and with excellent access to the A4.
ENTRANCE LOBBY
Quarry tiled floor. Large inner door to:
HALL
Pine wood block flooring & handsome specially made pine open plan staircase up to the living space.
GROUND FLOOR CLOAKROOM
With wash basin & WC
STUDY
13' 4'' x 7' 3'' (4.06m x 2.21m)
With varnished pine wood block flooring & curved alcove forming the base of the tower.
FINE OPEN STAIRCASE
Fine open plan varnished pine staircase to the first floor specially made to be in keeping with the character of the building. Fitted stair gate at top of stairs
MAGNIFICENT DRAWING ROOM WITH 'CATHEDRAL CEILING'
33' 5'' x 24' 4'' (10.18m x 7.41m)
This room is the feature of the house with the 'Cathedral ceiling' showing the complex roof structure, fine hardwood flooring, and splendid large church window beyond the staircase. An inner door leads to:
DINING ROOM
17' 9'' x 12' 11'' (5.41m x 3.93m)
A smaller room than the main room but of excellent size, with the same ceiling, hardwood flooring & feel of the larger reception room. Doors off, to a first-floor cloakroom, the kitchen & to the:
FIRST FLOOR CLOAKROOM
STUDY 2 OR STOREROOM
12' 11'' x 6' 6'' (3.93m x 1.98m)
With hardwood varnished flooring
SECONDARY STAIRCASE TO GROUND FLOOR
This leads down from the Kitchen to the ground floor and the Bedroom corridor, with door to the Utility Room. NOTE-all bedrooms are on ground floor level
UTILITY ROOM
8' 6'' x 8' 0'' (2.59m x 2.44m)
With deep glazed sink, washing machine, drier & secondary fridge/freezer, door to the courtyard garden
BEDROOM 1
16' 7'' max x 11' 10'' (5.05m x 3.60m)
With pine boarded floor, built-in wardrobe cupboard & door to:
BEDROOM 2
11' 10'' x 9' 3'' (3.60m x 2.82m)
With door to:
EN-SUITE SHOWER ROOM
With shower, wash basin & WC
BEDROOM 3
12' 7'' x 8' 0'' (3.83m x 2.44m)
BEDROOM 4
9' 1'' x 8' 0'' (2.77m x 2.44m)
With pine built-in wardrobe
BEDROOM 5
10' 2'' x 8' 0'' (3.10m x 2.44m)
With pine built-in wardrobe
FAMILY BATHROOM
With free-standing bath, wash basin, bidet & high flush WC
INTEGRAL SINGLE GARAGE
A very large single garage with timber double doors, electric light & power
DRIVEWAY
In front of the garage is a brick paved driveway giving sufficient space for parking for one car
WALLED COURTYARD GARDEN
Although outside space for The Old Church is not large, there is a very pleasant, paved South facing courtyard surrounded by high walls for privacy and with a number of mature shrubs & climbers. Pedestrian doorway to the parking area.
KITCHEN/BREAKFAST ROOM
18' 7'' x 14' 6'' (5.66m x 4.42m)
A superb large kitchen/breakfast room with handmade base & wall units in character with the style of the property, 'Belfast' sink, range style cooker, dishwasher and large fridge/freezer. There is ample room for large breakfast table.
COUNCIL TAX BAND - G
EPC BAND - C
- COUNCIL TAXA payment made to your local authority in order to pay for local services like schools, libraries, and refuse collection. The amount you pay depends on the value of the property.Read more about council Tax in our glossary page.
- Ask agent
- PARKINGDetails of how and where vehicles can be parked, and any associated costs.Read more about parking in our glossary page.
- Garage,Off street
- GARDENA property has access to an outdoor space, which could be private or shared.
- Patio,Enclosed garden
- ACCESSIBILITYHow a property has been adapted to meet the needs of vulnerable or disabled individuals.Read more about accessibility in our glossary page.
- Ask agent
Energy performance certificate - ask agent
Mill Street, OX29
Add an important place to see how long it'd take to get there from our property listings.
__mins driving to your place
Notes
Staying secure when looking for property
Ensure you're up to date with our latest advice on how to avoid fraud or scams when looking for property online.
Visit our security centre to find out moreDisclaimer - Property reference RDCPE54MSE. The information displayed about this property comprises a property advertisement. Rightmove.co.uk makes no warranty as to the accuracy or completeness of the advertisement or any linked or associated information, and Rightmove has no control over the content. This property advertisement does not constitute property particulars. The information is provided and maintained by Abbey Rentals, Bampton. Please contact the selling agent or developer directly to obtain any information which may be available under the terms of The Energy Performance of Buildings (Certificates and Inspections) (England and Wales) Regulations 2007 or the Home Report if in relation to a residential property in Scotland.
*This is the average speed from the provider with the fastest broadband package available at this postcode. The average speed displayed is based on the download speeds of at least 50% of customers at peak time (8pm to 10pm). Fibre/cable services at the postcode are subject to availability and may differ between properties within a postcode. Speeds can be affected by a range of technical and environmental factors. The speed at the property may be lower than that listed above. You can check the estimated speed and confirm availability to a property prior to purchasing on the broadband provider's website. Providers may increase charges. The information is provided and maintained by Decision Technologies Limited. **This is indicative only and based on a 2-person household with multiple devices and simultaneous usage. Broadband performance is affected by multiple factors including number of occupants and devices, simultaneous usage, router range etc. For more information speak to your broadband provider.
Map data ©OpenStreetMap contributors.




