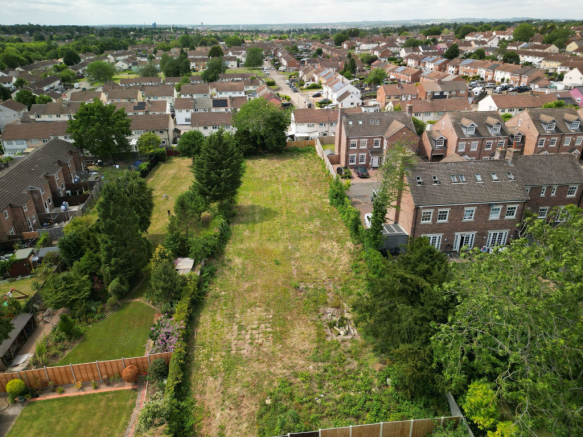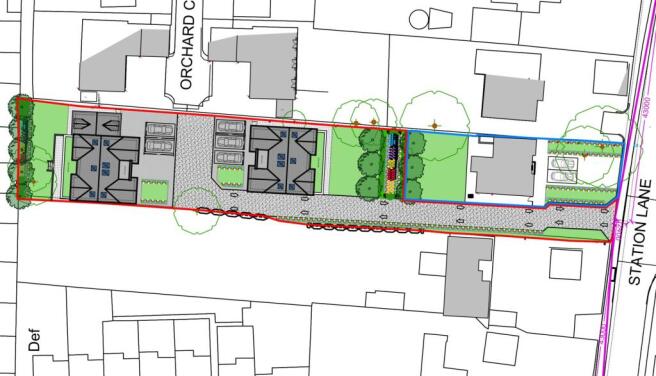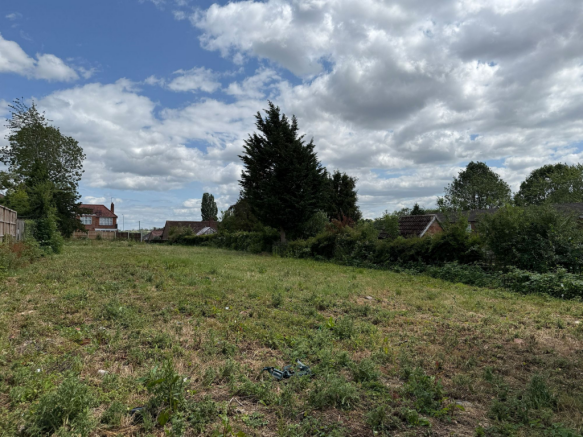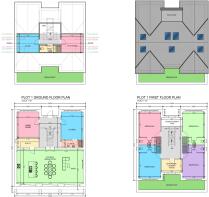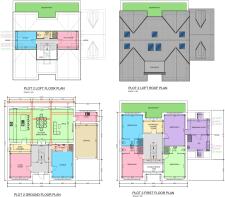Station Lane, Scraptoft, LE7
- PROPERTY TYPE
Land
- SIZE
17,424 sq ft
1,619 sq m
Key features
- Development Land for sale with full planning permission for 2 detached dwellings
- Land area: Circa 0.4 acre plot, including access road
- Plot 1: 288 SqM / 3100 Sqft - 7 bedroom, 6 bathroom with large open plan kitchen, living, dining, and additional spice kitchen
- Plot 2: 349 SqM / 3756 Sqft - 7 bedrooms, 6 bathrooms, large open plan kitchen, living, dining space plus additional spice kitchen, garage and dressing room
- Further potential to purchase a second plot of neighbouring land for further development with further planning permission pending for a further 2 dwellings at 2850 Sqft each - Circa 0.2 acre plot
- Planning reference number: 24/00016/VAC
- Located in a prime location within Scraptoft
- GDV: 2 dwellings: £1.975M - £2.05m
Description
The masterfully designed Plot 1 unveils a grandeur of 288 square metres (3100 sqft), embodying a luxurious living experience with 7 bedrooms and 6 bathrooms. Embracing an essence of modernity, this residence boasts a spacious open plan layout encompassing a sprawling kitchen, living area, dining space, and an additional spice kitchen to elevate the culinary experience.
Commanding attention, Plot 2 encompasses a palatial 349 square metres (3756 sqft) of space, with 7 bedrooms, 6 bathrooms, and a host of opulent amenities. This residence epitomises sophistication with its expansive open plan kitchen, living, and dining area, complemented by a supplementary spice kitchen to cater to the discerning gourmet. Elegantly appointed with a garage and a lavish dressing room, every facet of this dwelling exudes a superior standard of living.
Beyond the existing expanse lies an auspicious opportunity to acquire an adjacent plot of land, positioned for further development subject to planning approval. This additional 0.2-acre parcel presents prospective buyers with the exciting prospect of expanding their through the creation of two more dwellings with proposed sizes at 2850 sqft each, further enhancing the investment potential and maximising the returns on this exceptional offering.
Conveniently located within very sought after area of Scraptoft, this meticulously planned development land stands poised to raise the bar. Planning reference number of 24/00016/VAC
Anticipating a Gross Development Value ranging from £1.975M to £2.05M for the proposed two dwellings, this property presents a compelling proposition for those seeking a lucrative investment. The amalgamation of prime location, meticulously planned layouts, and the potential for further expansion renders this opportunity a beacon for property developers with a discerning eye for unmatched opportunities.
Disclaimer
In accordance with current legal requirements, all prospective purchasers are required to undergo an Anti-Money Laundering (AML) check. An administration fee of £40 per property will apply. This fee is payable after an offer has been accepted and must be settled before a memorandum of sale can be issued.
Station Lane, Scraptoft, LE7
NEAREST STATIONS
Distances are straight line measurements from the centre of the postcode- Leicester Station3.3 miles
- Syston Station4.0 miles
- South Wigston Station5.5 miles
Notes
Disclaimer - Property reference 01d64596-165d-42f1-a979-0887d6c6fbbf. The information displayed about this property comprises a property advertisement. Rightmove.co.uk makes no warranty as to the accuracy or completeness of the advertisement or any linked or associated information, and Rightmove has no control over the content. This property advertisement does not constitute property particulars. The information is provided and maintained by Hortons, National. Please contact the selling agent or developer directly to obtain any information which may be available under the terms of The Energy Performance of Buildings (Certificates and Inspections) (England and Wales) Regulations 2007 or the Home Report if in relation to a residential property in Scotland.
Map data ©OpenStreetMap contributors.
