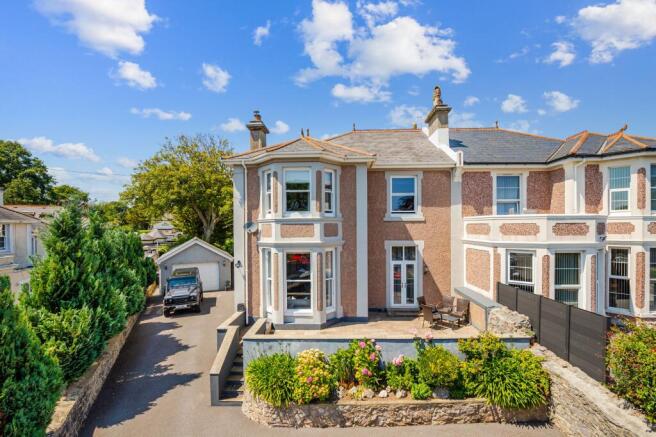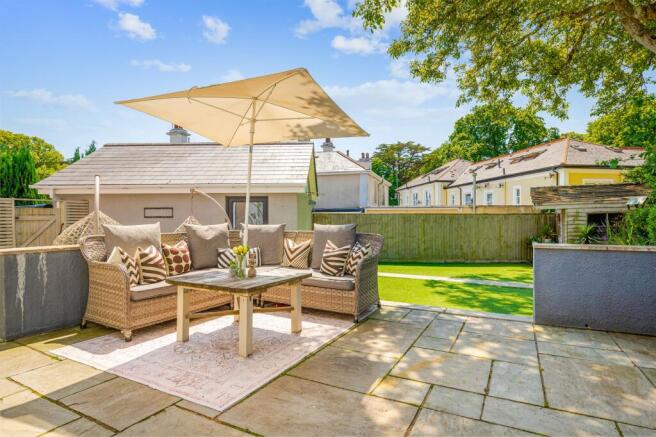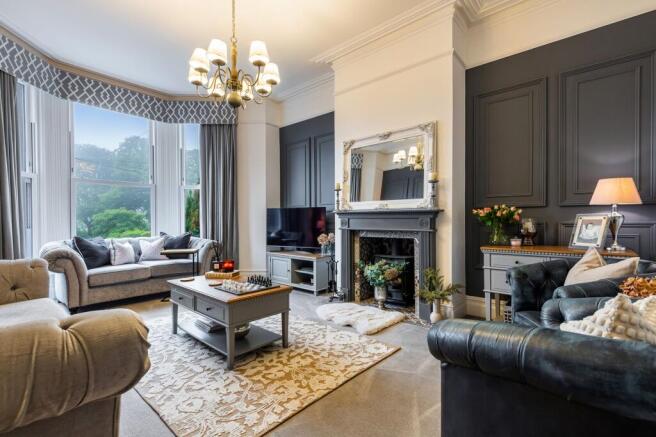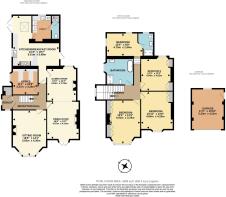Babbacombe, Torquay

- PROPERTY TYPE
Semi-Detached
- BEDROOMS
4
- BATHROOMS
2
- SIZE
Ask agent
- TENUREDescribes how you own a property. There are different types of tenure - freehold, leasehold, and commonhold.Read more about tenure in our glossary page.
Freehold
Key features
- PERIOD SEMI-DETACHED RESIDENCE
- DESIRABLE CARY PARK LOCATION
- STUNNING PROFESSIONALLY DESIGNED INTERIOR
- ELEGANT SITTING ROOM, DINING ROOM, AND GAMES ROOM
- STRIKING KITCHEN WITH UTILITY AND CLOAKROOM
- HOME OFFICE
- 4 DOUBLE BEDROOMS, ONE ENSUITE, & STUNNING PERIOD STYLE FAMILY BATHROOM
- GATED DRIVEWAY PARKING & LARGE GARAGE
- ENCLOSED GARDEN WITH SUMMERHOUSE
- EPC - D:60
Description
Nestled in the desirable Cary Park conservation area, Wrenwood is a simply stunning EDWARDIAN SEMI-DETACHED RESIDENCE with elegant and meticulously designed interior. Our clients have created an inspirational home, with careful planning to create exceptional family spaces for relaxation, entertainment, and study. Sympathetic period detailing has been retained or reinstated to retain the character, while beautifully fusing contemporary styling and functionality excepted of a calibre home. Outside, the property is equally impressive, set behind a contemporary gated driveway, with large garage, and low maintenance garden perfect for gatherings, unwinding, or children's play.
The picturesque Babbacombe Downs is a short saunter, where the renowned funicular Cliff Railway links the shingle beaches of Oddicombe and Babbacombe below. Cary Parks are literally on the doorstep with dedicated children's play and dog exercise spaces, tennis courts and bowls club. For adults seeking tranquillity, the beautiful Tessier Gardens is equally accessible. The comprehensive amenities at St Marychurch nearby retain a village ambience, with Torquay Golf Club virtually a tee shot beyond.
EPC Rating: D
OWNERS' INSIGHT
"When we took on Wrenwood eight years ago, it was in two dated flats, but we could immediately see the vision and wanted to restore the old house to the beautiful family home it deserved. We hope we have done it justice! We love Babbacombe, and the location gives us a lifestyle to complement the house. Our children are now secondary school age, and there is so much for all ages nearby. We have excellent schools, parks, beaches, and lots of leisure clubs within a short walk. We will certainly miss Wrenwood, but hope the next family take as much love and enjoyment as we have."
STEP INSIDE
A heavy panelled front door opens to the ENTRANCE VESTIBULE with decorative tiled flooring running through to the coats storage and elegant RECEPTION HALL. Within our clients comprehensive renovation of Wrenwood, it incorporated a new turned staircase in harmony sympathetic to the period with heavy newel posts and carved spindles. A warming log burner is a focal point to the striking SITTING ROOM, with large bay window overlooking the paved terrace. The adjoining elegant DINING ROOM has French doors opening to the paved terrace, and decorative cast iron fireplace. The dining room is open plan to the GAMES ROOM which enjoys a matching fireplace and natural light from the north west. All three reception rooms boast lofty ceiling heights with cornice work and picture rails. A HOME OFFICE provides a perfect space to work or study, with fitted comprehensive bespoke storage and twin oak desks.
KITCHEN & UTILITY
The heart of the home lies in the STRIKING KITCHEN/BREAKFAST ROOM. Beautifully remodelled with wainscot panelling and comprehensive range of units with solid oak work tops and sink. A range cooker sits within the original chimney breast (subject to separate negotiation), integrated dishwasher, and space for American style fridge/freezer. The room is bathed in light from dual aspects, featuring a roof lantern and wide French doors opening and overlooking the primary paved terrace and garden. A separate UTILITY provides matching units to the kitchen, oak effect work tops with sink, provision for twin washing machines and dryer. The CLOAKROOM beyond has a cupboard housing the gas boiler and water cylinder.
STEP UPSTAIRS
From the Reception Hall the turned staircase rises to the first floor level with tall window over the half landing. FOUR GENEROUS DOUBLE BEDROOMS wrap around the landing, with the three primary bedrooms having elegant fireplaces and fitted comprehensive wardrobes. The FAMILY BATHROOM is beautifully appointed with claw and ball slipper bath, walk-in double shower with body spray and rain head, wash basin and high level WC. Bedroom four provides a relaxing guest bedroom with dual aspect and private EN-SUITE SHOWER ROOM in a period design with double shower vanity unit and WC.
STEP OUTSIDE
Extensive driveway parking sits behind contemporary double gates and leads to the GARAGE with electric door, pitched slate roof and personal door to the rear. From the driveway, gated access leads to the sunny rear garden, enjoying a bright south westerly aspect with natural stone paved terracing and barbecue area, artificial lawn, and timber SUMMERHOUSE.
ADDITIONAL INFORMATION
ACCESS: Slight stepped approach. CONSERVATION AREA - Cary Park, Torbay. HEATING: Gas central heating. SERVICES: Mains Electric, Gas, Water & Drainage. COUNCIL TAX BAND: F (Torbay Council). Full charge payable for 2025/2026 is £3,379.77. BROADBAND & MOBILE: We are advised that Ultrafast Broadband is available in the area via Openreach & Virgin Media, with mobile signal likely with O2, EE & Vodafone but limited with Three (according to the Ofcom website).
OUR AREA
Torquay is nestled on the warm South Devon coast being one of three towns along with Paignton and Brixham which form the natural east facing harbour of Torbay, sheltered from the English Channel. Torbay's wide selection of stunning beaches, picturesque coastline, mild climate and recreational facilities reinforce why it has rightfully earned the renowned nickname of the English Riviera.
TORQUAY IS WELL CONNECTED
By Train: Torquay Train Station has some direct lines to London Paddington and Birmingham and is just one stop from the main line Newton Abbot. By Air: Exeter Airport provides both UK and international flights. By Sea: Torquay Marina provides a safe haven for boats in all weathers, sheltered from the prevailing south-westerly winds. Regional Cities of Exeter & Plymouth approximately 22 miles and 32 miles respectively. Magnificent Dartmoor National park approximately 12 miles.
DIRECTIONS
SAT NAV - TQ1 3NW. WHAT3WORDS - sweep.shade.grand.
Parking - Garage
Parking - Driveway
- COUNCIL TAXA payment made to your local authority in order to pay for local services like schools, libraries, and refuse collection. The amount you pay depends on the value of the property.Read more about council Tax in our glossary page.
- Band: F
- PARKINGDetails of how and where vehicles can be parked, and any associated costs.Read more about parking in our glossary page.
- Garage,Driveway
- GARDENA property has access to an outdoor space, which could be private or shared.
- Private garden
- ACCESSIBILITYHow a property has been adapted to meet the needs of vulnerable or disabled individuals.Read more about accessibility in our glossary page.
- Ask agent
Energy performance certificate - ask agent
Babbacombe, Torquay
Add an important place to see how long it'd take to get there from our property listings.
__mins driving to your place
Explore area BETA
Torquay
Get to know this area with AI-generated guides about local green spaces, transport links, restaurants and more.
Get an instant, personalised result:
- Show sellers you’re serious
- Secure viewings faster with agents
- No impact on your credit score
About John Lake Estate Agents, Torquay
The Old Town Hall, Manor Road, St Marychurch, Torquay, TQ1 3JS



Your mortgage
Notes
Staying secure when looking for property
Ensure you're up to date with our latest advice on how to avoid fraud or scams when looking for property online.
Visit our security centre to find out moreDisclaimer - Property reference 0cc0c229-7af8-44f7-8005-17d2793d0e7e. The information displayed about this property comprises a property advertisement. Rightmove.co.uk makes no warranty as to the accuracy or completeness of the advertisement or any linked or associated information, and Rightmove has no control over the content. This property advertisement does not constitute property particulars. The information is provided and maintained by John Lake Estate Agents, Torquay. Please contact the selling agent or developer directly to obtain any information which may be available under the terms of The Energy Performance of Buildings (Certificates and Inspections) (England and Wales) Regulations 2007 or the Home Report if in relation to a residential property in Scotland.
*This is the average speed from the provider with the fastest broadband package available at this postcode. The average speed displayed is based on the download speeds of at least 50% of customers at peak time (8pm to 10pm). Fibre/cable services at the postcode are subject to availability and may differ between properties within a postcode. Speeds can be affected by a range of technical and environmental factors. The speed at the property may be lower than that listed above. You can check the estimated speed and confirm availability to a property prior to purchasing on the broadband provider's website. Providers may increase charges. The information is provided and maintained by Decision Technologies Limited. **This is indicative only and based on a 2-person household with multiple devices and simultaneous usage. Broadband performance is affected by multiple factors including number of occupants and devices, simultaneous usage, router range etc. For more information speak to your broadband provider.
Map data ©OpenStreetMap contributors.




