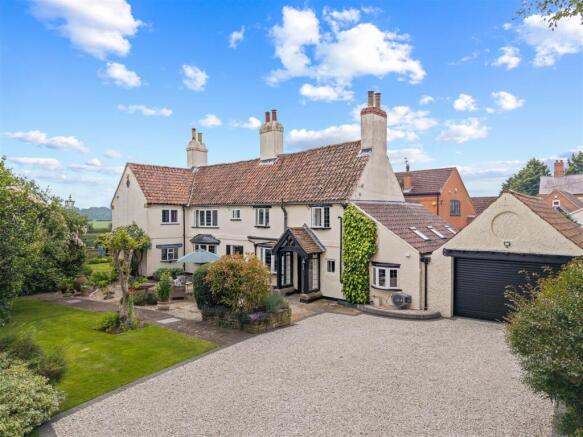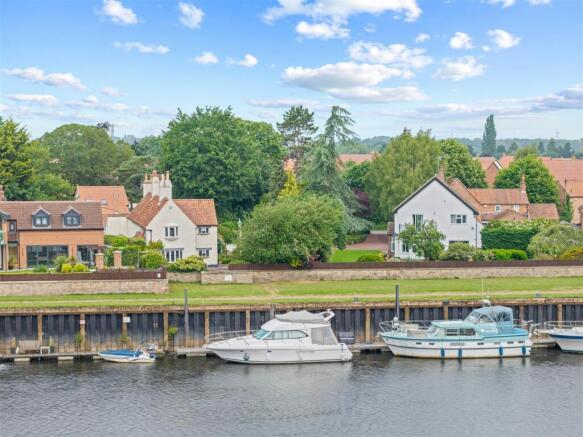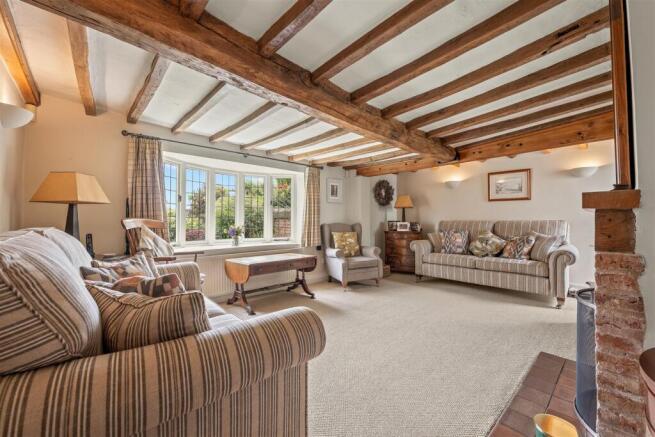Main Street, Fiskerton, Southwell

- PROPERTY TYPE
Detached
- BEDROOMS
4
- BATHROOMS
3
- SIZE
1,964 sq ft
182 sq m
- TENUREDescribes how you own a property. There are different types of tenure - freehold, leasehold, and commonhold.Read more about tenure in our glossary page.
Freehold
Key features
- Fabulous 17th century home
- Stunning riverside location
- Tucked away in the heart of Fiskerton village
- 4 bedrooms and 3 bathrooms
- Beautifully finished throughout
- Bursting with charm, character and period features
- Private driveway with plenty of parking + garage
- Minster School catchment
- Local shop, 2 pubs and the train station all within walking distance
Description
Rich in both history and design, this gorgeous house dates back to the early 17th century. Its exterior showcases intricate lead work, decorative brickwork and distinctive carpentry; Trent Farm House is a beautiful example of British period architecture.
This home is as delightful inside as it is out. Step through the original front stable door with its chunky ironmongery and hand worn edges, a reminder of the generations of lives lived within these walls.
A labour of love; the current owners have beautifully updated this home, whilst preserving it's unique character. The extensions in 2001 added a fourth bedroom/study, an ensuite for the master bedroom and exptended the sitting room. Latterly they created a wonderful family kitchen, with it's high ceiling, solid wood cabinets and granite work surfaces it is the heart of this home.
Downstairs the main sitting room has views over the garden and river beyond. There is also a snug, for cosier nights in and an inviting dining room with fabulous inglenook fireplace and curved wooden mantle.
The Tudor rose, a popular motif in Jacobean wood carving, is subtly featured throughout this home; on doors, in cabinetry, on the mantle over the fireplace and it was the inspiration for the stunning bespoke stained-glass window at the top of the staircase, its details animated by the ever-changing light. Upstairs there are four bedrooms and three bathrooms. The sumptuous master bedroom, with ensuite, has a beautiful cathedral ceiling and stunning views of the River Trent.
There is a simply beautiful, secluded garden filled with a array of trees and plants. There is private access to the riverside with wonderful walks and picturesque countryside. Alternatively, you can watch the river glide by from the sanctuary of the garden. A truly idyllic spot. This remarkable property really is a rare find.
Frontage - Trent Farm House is tucked away off the Main Street through Fiskerton. The private driveway, flanked by established trees and plants, opens out into large gravelled area with parking for several vehicles. The driveway leads up to the garage and property where there is a generous flagstone patio across the front of the house with the front door at the far end.
Entrance Hall 6.5M (Max) X 2.8M - The solid wood stable door, which dates back to the original property, opens into a spacious and characterful entrance hall with exposed beam ceiling. To the end of the hallway is a beautifully crafted wooden staircase, with half turn stair. From the hallway you can just catch a glipse of the stained glass window at the top of the landing, which casts a warming ochre light into the room. There are doors leading off the hall to the sitting room, dining room and downstairs washroom.
Sitting Room 5.4M X 3.9M - Cosy sitting rooms come in all shapes and sizes; this fabulous room was extended in 2001 to create a generous living space. The rustic beamed ceiling adds warmth to the room and the open fireplace with carved wooden mantle invites you snuggle in and unwind after a busy day. This relaxing space has the most beautiful views of the river through the large bay window with attractive leaded glass.
Dining Room 4.4M X 4M - An enchanting dining room: the large inglenook fireplace is a theatrical centrepiece in this room. It's weathered lintel is a characterful reminder of the stories and history of this beautiful home. This generous room has plenty of space for a large family dining table and there are lovely views over the front garden through the detailed bay window. With wood panelled door through to the snug.
Snug 4M X 3.4M - An inviting and intimate room with so much character and detail. The beautiful beamed ceiling continues through into the snug, the perfect spot to relax with a good book or take in the view of the front garden through the leaded bay window. There is a door leading to the rear staircase, with handy storage cupboard beneath and further cupboards to the side of the decorative brick fireplace. With door through to the kitchen.
Kitchen 5M X 4.2M - A beautiful country farmhouse kitchen, fitted with bespoke wooden cabinetry that has been finished with sleek granite worktops. There is a double Belfast sink which sits beneath a bay window looking out to the front of the property. The kitchen is fitted with high quality appliances including a Neff induction hob with extractor over, integrated dishwasher and Neff double oven. This charismatic room has a beautiful blend of traditional features and contemporary elements, the beamed ceiling over the dining area brings warmth and character to the room whilst the vaulted ceiling in the kitchen area adds light and interest; the two Velux windows flood this room with natural light. With plenty of functional space for storage and room for a table and chairs, this kitchen is the perfect family hub. With part glazed door to the front of the property and glazed door to the rear. Internal door through to the utility room. The Worcester Bosch boiler is housed in a cupboard in this room.
Utility Room 2.3M X 1.9M - Fitted with wall and floor cabinets with countertop, sink and space for a washing machine and tumble dryer. There is a useful full height cupboard, perfect ironing board and hoover storage, and a heated towel rail. With high ceiling and Velux window.
Washroom 2.1M X 0.8M - Fitted with a toilet and sink, with frosted window to the side of the house.
Stairs To First Floor -
Landing 4M X 1.7M - The elegantly designed wooden staircase leads up to the landing with gorgeous high ceiling and painted beams. At the top of the staircase you get the most beautiful view of the bespoke stained glass window, commissioned by the current owners to incorporate the Tudor rose. The warming hues of the glass casts a really subtle light onto the landing. With doors leading off to the bedrooms.
Master Bedroom 4M X 3.8M - An enviable master bedroom with exceptional views of the river and open countryside beyond. The beamed cathedral style ceiling in this room give this master bedroom a wonderfully spacious feel. With window to the front and side of the property and door through to the ensuite.
Ensuite 2.2M X 1.6M - With LVT flooring and obscure glass window to the side of the property. Fitted with a large shower, toilet and sink in a wood panelled vanity unit.
Bedroom 4/ Study 2.1M X 1.9M - Currently used as a home office. With window to the side and loft access.
Bedroom 2 4.1M X 3.6M - Double bedroom with large window looking out to the front of the property. With high ceiling, painted beams and door to the ensuite.
Ensuite 1.7M X 1.6M - With tiled floor and window to the front. Fitted with a shower, toilet and sink.
Bathroom 4.1M X 2.7M (Max) - A spacious family bathroom with part panelled and part tiled walls. Fitted with a bath with shower over, sink, toilet and heated towel rail. With obscure glass window to the front, loft access and door through to rear landing.
Rear Landing - With stairs leading down to the snug and door through to the bedroom
Bedroom 3 4M X 2.4M - A double bedroom with bay window looking out to the garden at the front of the property. With decorative cast iron fireplace.
Garden - The garden at Trent Farm House is just beautiful; the epitome of an English country garden. There is a lush green lawn which wraps from the front to the side of the house and the garden is overflowing with a host of different plants, bushes and trees. It is a beautifully private space with a large flagstone patio furnished with two stunning stone troughs: the perfect spot to sit and enjoy this wonderful garden.
The garden has its own private gated access to the riverside.
Garage 5.8M X 4.8M - With electric up and over door. With storage above and porthole window.
Brochures
Main Street, Fiskerton, SouthwellBrochure- COUNCIL TAXA payment made to your local authority in order to pay for local services like schools, libraries, and refuse collection. The amount you pay depends on the value of the property.Read more about council Tax in our glossary page.
- Band: F
- PARKINGDetails of how and where vehicles can be parked, and any associated costs.Read more about parking in our glossary page.
- Yes
- GARDENA property has access to an outdoor space, which could be private or shared.
- Yes
- ACCESSIBILITYHow a property has been adapted to meet the needs of vulnerable or disabled individuals.Read more about accessibility in our glossary page.
- Ask agent
Main Street, Fiskerton, Southwell
Add an important place to see how long it'd take to get there from our property listings.
__mins driving to your place
Get an instant, personalised result:
- Show sellers you’re serious
- Secure viewings faster with agents
- No impact on your credit score
Your mortgage
Notes
Staying secure when looking for property
Ensure you're up to date with our latest advice on how to avoid fraud or scams when looking for property online.
Visit our security centre to find out moreDisclaimer - Property reference 33984861. The information displayed about this property comprises a property advertisement. Rightmove.co.uk makes no warranty as to the accuracy or completeness of the advertisement or any linked or associated information, and Rightmove has no control over the content. This property advertisement does not constitute property particulars. The information is provided and maintained by Fenton Jones, Southwell. Please contact the selling agent or developer directly to obtain any information which may be available under the terms of The Energy Performance of Buildings (Certificates and Inspections) (England and Wales) Regulations 2007 or the Home Report if in relation to a residential property in Scotland.
*This is the average speed from the provider with the fastest broadband package available at this postcode. The average speed displayed is based on the download speeds of at least 50% of customers at peak time (8pm to 10pm). Fibre/cable services at the postcode are subject to availability and may differ between properties within a postcode. Speeds can be affected by a range of technical and environmental factors. The speed at the property may be lower than that listed above. You can check the estimated speed and confirm availability to a property prior to purchasing on the broadband provider's website. Providers may increase charges. The information is provided and maintained by Decision Technologies Limited. **This is indicative only and based on a 2-person household with multiple devices and simultaneous usage. Broadband performance is affected by multiple factors including number of occupants and devices, simultaneous usage, router range etc. For more information speak to your broadband provider.
Map data ©OpenStreetMap contributors.



![Trent Farm House, Main Street, Fiskerton[2].jpg.jp](https://media.rightmove.co.uk/dir/267k/266837/163691363/266837_33984861_FLP_00_0000_max_296x197.jpeg)

