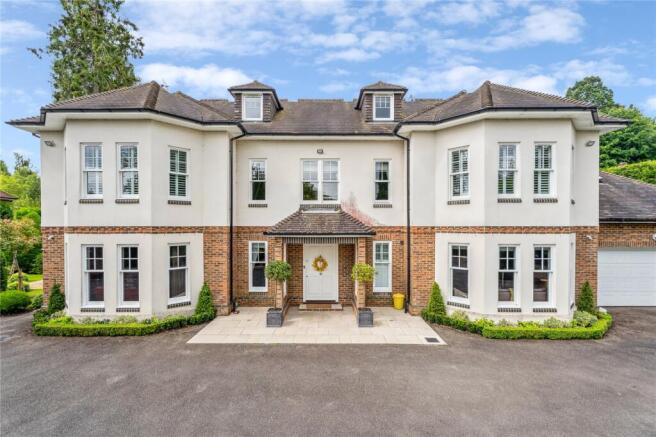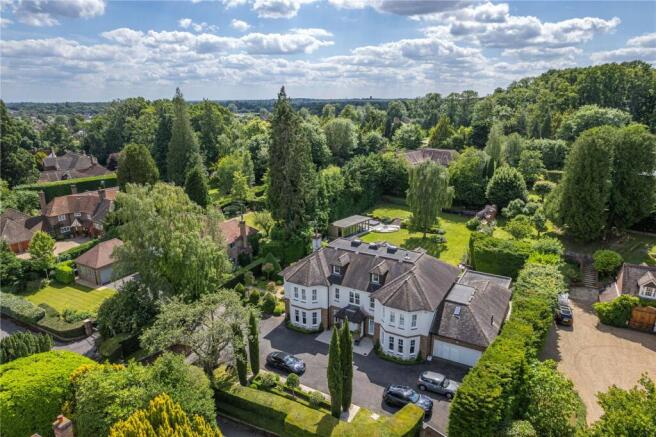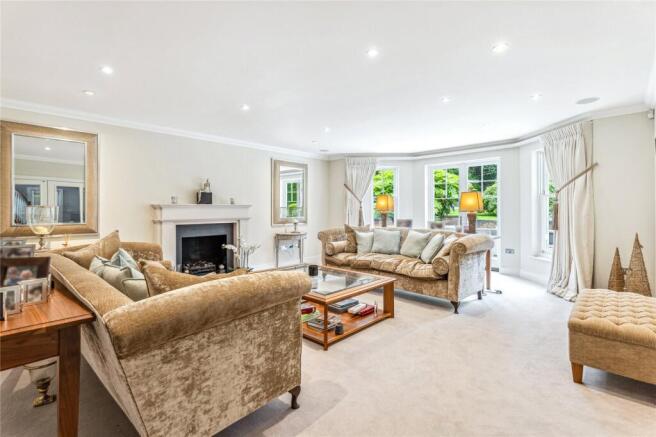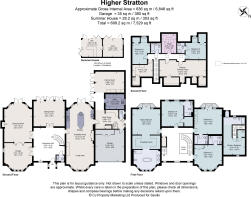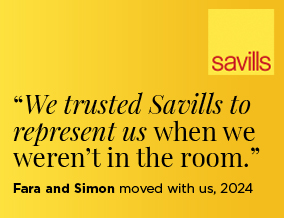
Stratton Chase Drive, Chalfont St. Giles, Buckinghamshire, HP8

- PROPERTY TYPE
Detached
- BEDROOMS
7
- BATHROOMS
7
- SIZE
6,846-7,529 sq ft
636-699 sq m
- TENUREDescribes how you own a property. There are different types of tenure - freehold, leasehold, and commonhold.Read more about tenure in our glossary page.
Freehold
Key features
- Substantial modern family home
- Exceptional quality of design and finish throughout
- Landscaped gardens of 0.7 acre
- Highly regarded private road
- Catchment for popular schooling
- EPC Rating = B
Description
Description
Higher Stratton is a handsome modern detached family home providing substantial and well-proportioned accommodation in excess of 7,000sqft arranged over three well planned floors including ancillary accommodation, outbuildings and further garaging. The property was built to exacting standards in 2006 with an extremely adaptable layout and exceptionally well presented accommodation with a fine attention to detail and design by Patsy Blunt Interiors.
The property enjoys an imposing elevated position being set back on an extensively landscaped plot of 0.7 acre and is located in a tucked away at the end of this sought after private road close to Chalfont St Giles village centre.
The ground floor living accommodation is arranged around an elegant reception hall with Travertine floor tiles and sweeping staircase to the first floor, Double doors give access to the three principle reception rooms, the elegant drawing room and interconnecting lounge and the formal dining room which has three pairs of French doors opening on to the terrace.
To the right of the hall running the complete depth of the house is a most impressive kitchen/breakfast room, family orientated with ample space for informal dining and relaxing. The bespoke ‘Veritas’ fitted kitchen has an extensive range of units with soft close drawers, granite worktops, large central breakfast bar island with matching dresser. There is a top of the range Wolf gas cooker with wok burner and vegetable steamer together with Miele integrated appliances, coffee machine, wine cooler and twin Sub Zero fridges with chilled and freezer drawers under.
Accessed from the kitchen is a sizeable boot room, garden cloakroom, utility/prep kitchen and the family room, again with three sets of French doors on to the terrace.
A staircase from the boot room leads to a studio room with en suite facilities, ideal for an au pair for example. This area could also be utilised as a self-contained annexe if required.
On the first floor, a part galleried landing provides access to four double bedrooms all with well-appointed contemporary en suite bath or shower rooms. The principal bedroom also benefits from a private open plan ‘his & hers’ dressing room which leads through to a luxuriously designed en suite bath & shower room. The principal and guest bedrooms also have french doors opening on to balconies overlooking the rear garden.
A further staircase leads to the second floor with adaptable rooms, currently arranged as two formal bedrooms with two bath/shower rooms, a laundry room and an superb games/cinema room.
High Stratton sits with a glorious plot approaching 0.7 acre and enjoys a pleasant South Westerly aspect, surrounded by beautifully landscaped, glorious formal gardens and grounds all framed within a lovely walled garden setting. A large terrace to the rear of the house is ideal for outside entertaining with steps leading up to areas of tiered lawn and further seating areas supported by old railway sleepers and well stocked beds along with conifer screening and brick wall to the rear of the garden providing a high degree of seclusion and privacy.
Within the rear garden is a newly constructed garden room cleverly divided into a home gym and a superbly designed bar area with bi-folding doors opening onto a wrap-around deck with built in resistance/plunge pool.
The house is approached over electrically operated entrance gates onto a sweeping driveway and parking area leading to the attached garage and bordered with box yew hedging.
Agents note: Internal images taken in 2014, external images taken in May 2024.
Location
Stratton Chase Drive is a highly sought after residential road off Mill Lane on the edge of Chalfont St Giles within its pretty village green and duck pond setting.
The nearby A413 links Amersham to Gerrards Cross and Denham (about 7 miles), where there is access to the M40 and M25 motorways. Amersham (about 4 miles away) and Little Chalfont (about 3 miles away) both provide Metropolitan/Chiltern line stations providing a London commuter service to Baker Street/Marylebone respectively.
The area is popular for its highly regarded Grammar schooling, with Dr Challoner’s High School for girls also in Little Chalfont and Dr Challoner's Grammar School for boys in Amersham about three miles away. All distances are approx.
The area also provides a fine selection of private schooling, both primary and secondary. These include Heatherton House preparatory school for girls and The Beacon School for boys, both in Amersham, alongside Thorpe House, Gayhurst and St Marys schools all in Gerrards Cross and Berkhamsted independent schools for boys and girls.
Square Footage: 6,846 sq ft
Acreage: 0.69 Acres
Brochures
Web Details- COUNCIL TAXA payment made to your local authority in order to pay for local services like schools, libraries, and refuse collection. The amount you pay depends on the value of the property.Read more about council Tax in our glossary page.
- Band: H
- PARKINGDetails of how and where vehicles can be parked, and any associated costs.Read more about parking in our glossary page.
- Yes
- GARDENA property has access to an outdoor space, which could be private or shared.
- Yes
- ACCESSIBILITYHow a property has been adapted to meet the needs of vulnerable or disabled individuals.Read more about accessibility in our glossary page.
- Ask agent
Stratton Chase Drive, Chalfont St. Giles, Buckinghamshire, HP8
Add an important place to see how long it'd take to get there from our property listings.
__mins driving to your place
Get an instant, personalised result:
- Show sellers you’re serious
- Secure viewings faster with agents
- No impact on your credit score
Your mortgage
Notes
Staying secure when looking for property
Ensure you're up to date with our latest advice on how to avoid fraud or scams when looking for property online.
Visit our security centre to find out moreDisclaimer - Property reference AMS240123. The information displayed about this property comprises a property advertisement. Rightmove.co.uk makes no warranty as to the accuracy or completeness of the advertisement or any linked or associated information, and Rightmove has no control over the content. This property advertisement does not constitute property particulars. The information is provided and maintained by Savills, Amersham. Please contact the selling agent or developer directly to obtain any information which may be available under the terms of The Energy Performance of Buildings (Certificates and Inspections) (England and Wales) Regulations 2007 or the Home Report if in relation to a residential property in Scotland.
*This is the average speed from the provider with the fastest broadband package available at this postcode. The average speed displayed is based on the download speeds of at least 50% of customers at peak time (8pm to 10pm). Fibre/cable services at the postcode are subject to availability and may differ between properties within a postcode. Speeds can be affected by a range of technical and environmental factors. The speed at the property may be lower than that listed above. You can check the estimated speed and confirm availability to a property prior to purchasing on the broadband provider's website. Providers may increase charges. The information is provided and maintained by Decision Technologies Limited. **This is indicative only and based on a 2-person household with multiple devices and simultaneous usage. Broadband performance is affected by multiple factors including number of occupants and devices, simultaneous usage, router range etc. For more information speak to your broadband provider.
Map data ©OpenStreetMap contributors.
