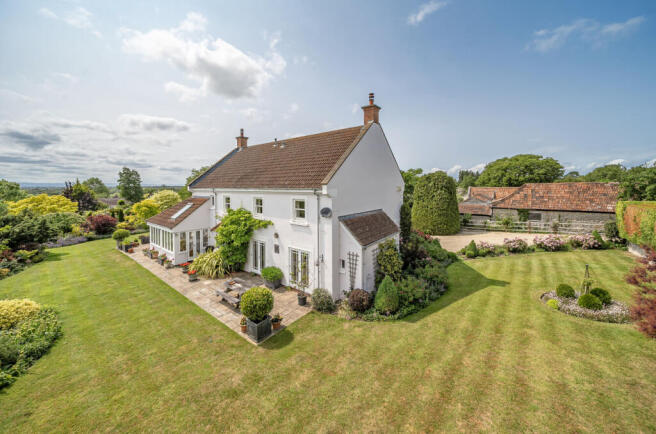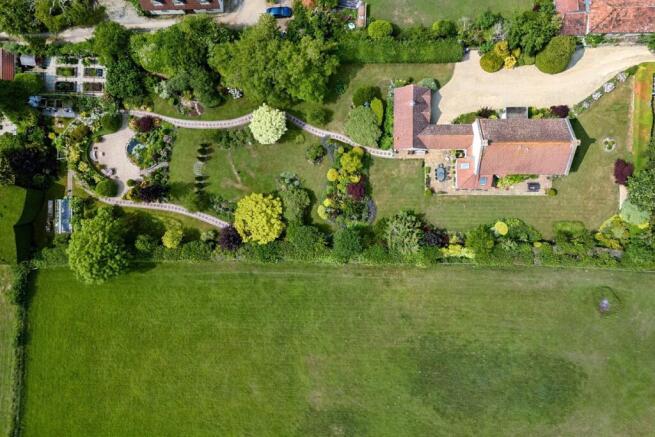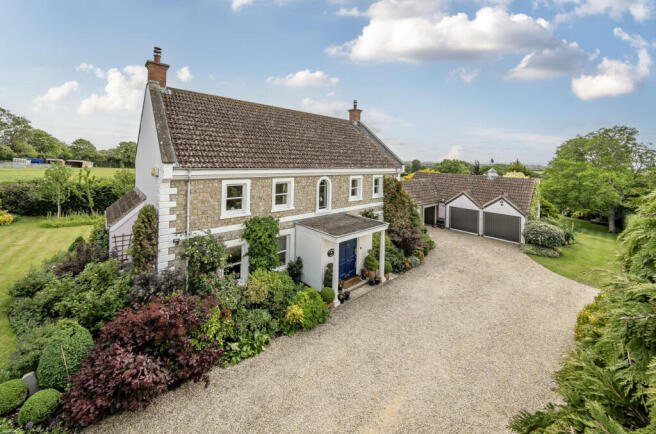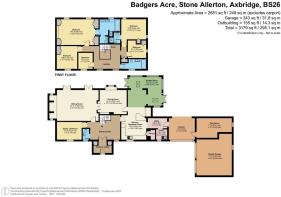Stone Allerton, Axbridge, BS26

- PROPERTY TYPE
Detached
- BEDROOMS
6
- BATHROOMS
3
- SIZE
Ask agent
- TENUREDescribes how you own a property. There are different types of tenure - freehold, leasehold, and commonhold.Read more about tenure in our glossary page.
Freehold
Key features
- Beautiful, modern, 6-bedroom character property
- Stunning landscaped gardens on .95 acre level plot
- Well-proportioned sitting room with fabulous inglenook fireplace and French windows
- Formal dining room with bay window with window seat
- Open-plan kitchen, breakfast room and garden room
- Elegant entrance hall with sweeping staircase
- Five bedrooms upstairs, two with ensuites. One bedroom/study downstairs.
- Double garage, carport and tack room
- Tranquil village location with rural views
- Please click video link for the Material Information Report
Description
Elegant and substantial six-bedroom, modern, character property, with beautiful stone façade and Georgian-style porch, with stunning, landscaped gardens, situated in a tranquil village location.
Combing the character and charm of a period property with contemporary comforts and expectations of a modern home, this beautiful house, built in 1989, echoes the symmetry and style of a more genteel Georgian era. The current owners have carried out extensive improvements over the three decades since they moved in. A full list can be provided at a viewing or upon request.
On the ground floor of this extraordinary home, there is a satisfying circular flow round the well-proportioned rooms from the grand entrance hall, with its pale limestone flooring and wide, sweeping staircase, through the open-plan kitchen/breakfast room, to the light and spacious dining and sitting rooms, before returning to the entrance hall. The kitchen is fitted with farmhouse-style units and breakfast bar, with pale coloured doors and drawer fronts, framed in warm wood and topped with contrasting work surfaces. Appliances include a Miele oven and Bosch hob. Further storage is provided by a walk-in pantry and in the adjoining utility areas where there is plenty of room for white goods. The breakfast bar overlooks a cosy, comfortable seating area with a wood burning stove. This open-plan space extends out into the garden room, which is a fabulously light, vaulted, single storey, corner extension with stunning views across the immaculate gardens. The dining room, with its bay window and delightful window seat, provides a more formal entertaining space than the breakfast and garden rooms. Double doors link through to the sitting room which features an extraordinary inglenook fireplace with a log burning stove for those cooler months, whilst two sets of French doors can be flung open in the summer to extend this sociable space into the lovely gardens. A ground floor study, which is next to the cloakroom, could transform into a bedroom if needed.
Upstairs, a galleried landing with a beautiful, stained glass, arched window, connects the five bedrooms and family bathroom. The two largest double bedrooms are both at the rear of the house, benefitting from breathtaking views across the gardens to the countryside beyond. The principal bedroom, the larger of the two, has built-in wardrobes and a large ensuite bathroom. The other one has an ensuite shower room, built-in cupboard and dual aspect windows taking in the gardens on both sides. There are three further bedrooms which share a family bathroom.
Badger’s Acre is surrounded by exceptionally beautifully landscaped, mature gardens designed to excite the senses throughout the seasons with its colours, shapes, texture and scents. Shingle and paved pathways with brick edging and stepping stones meander through level lawns, leading to hidden seating areas sprinkled across the plot. Obscured from view by mature planting is the productive kitchen garden with its raised brick beds, paved walkways, composting area, garden sheds and Gabriel Ash greenhouse with light and power. From the road, a sweeping, South Cerney stone driveway runs across the front of the house to the adjoining carport, tack room and double garage. The driveway is framed by thoughtfully designed planting and there is plenty of space for parking and turning.
Location
The tranquil, rural yet accessible hamlets of Stone Allerton and Chapel Allerton lie between the historic villages of Wedmore and Axbridge, with direct links to Bristol International Airport and the M5 junction 22 via the A38. Local amenities include The Valley Smokehouse at The Wheatsheaf Inn which has a kitchen store and coffee shop; and the Ad Astra Cider Barn which is a social village hub. Wedmore, Axbridge and Cheddar offer a wide selection of local shops and amenities including supermarkets, post offices, chemists, dentists and doctors’ surgeries, along with a tempting range of pubs, restaurants and cafes. There are numerous sports’ clubs including Wedmore Golf Club, football, tennis, bowls and cricket clubs; sailing and fishing on Cheddar reservoir; and a swimming pool and leisure facilities in Cheddar. Local state schooling includes Wedmore First School, Hugh Sexey Middle School and Kings of Wessex Academy providing comprehensive education. Private schooling is available at ...
Brochures
Brochure 1- COUNCIL TAXA payment made to your local authority in order to pay for local services like schools, libraries, and refuse collection. The amount you pay depends on the value of the property.Read more about council Tax in our glossary page.
- Band: G
- PARKINGDetails of how and where vehicles can be parked, and any associated costs.Read more about parking in our glossary page.
- Driveway
- GARDENA property has access to an outdoor space, which could be private or shared.
- Yes
- ACCESSIBILITYHow a property has been adapted to meet the needs of vulnerable or disabled individuals.Read more about accessibility in our glossary page.
- Ask agent
Stone Allerton, Axbridge, BS26
Add an important place to see how long it'd take to get there from our property listings.
__mins driving to your place
Get an instant, personalised result:
- Show sellers you’re serious
- Secure viewings faster with agents
- No impact on your credit score
Your mortgage
Notes
Staying secure when looking for property
Ensure you're up to date with our latest advice on how to avoid fraud or scams when looking for property online.
Visit our security centre to find out moreDisclaimer - Property reference 28899924. The information displayed about this property comprises a property advertisement. Rightmove.co.uk makes no warranty as to the accuracy or completeness of the advertisement or any linked or associated information, and Rightmove has no control over the content. This property advertisement does not constitute property particulars. The information is provided and maintained by Cooper & Tanner, Wedmore. Please contact the selling agent or developer directly to obtain any information which may be available under the terms of The Energy Performance of Buildings (Certificates and Inspections) (England and Wales) Regulations 2007 or the Home Report if in relation to a residential property in Scotland.
*This is the average speed from the provider with the fastest broadband package available at this postcode. The average speed displayed is based on the download speeds of at least 50% of customers at peak time (8pm to 10pm). Fibre/cable services at the postcode are subject to availability and may differ between properties within a postcode. Speeds can be affected by a range of technical and environmental factors. The speed at the property may be lower than that listed above. You can check the estimated speed and confirm availability to a property prior to purchasing on the broadband provider's website. Providers may increase charges. The information is provided and maintained by Decision Technologies Limited. **This is indicative only and based on a 2-person household with multiple devices and simultaneous usage. Broadband performance is affected by multiple factors including number of occupants and devices, simultaneous usage, router range etc. For more information speak to your broadband provider.
Map data ©OpenStreetMap contributors.




