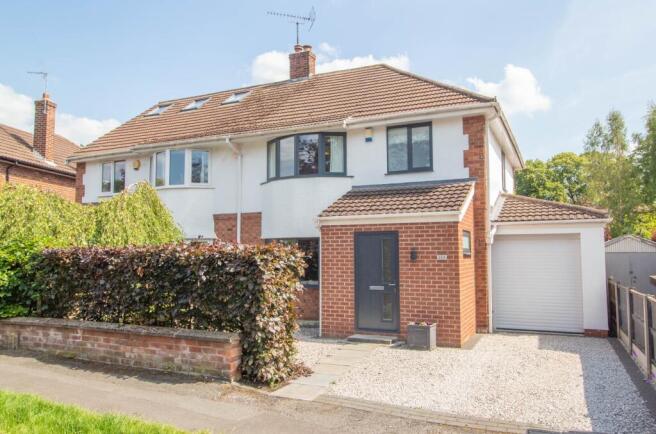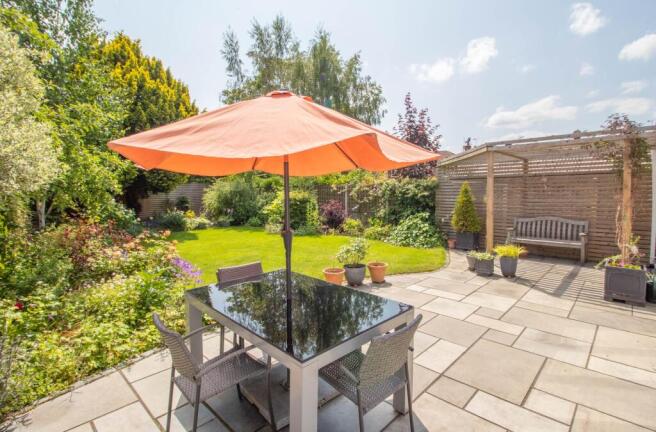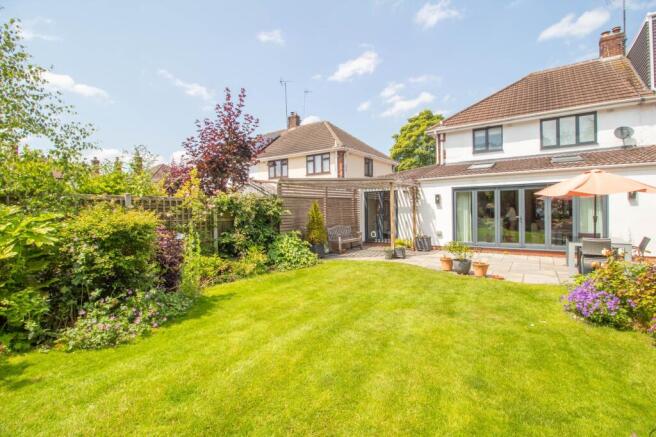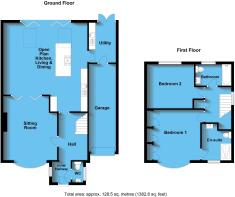
Woodlands Drive, Hoole, Chester

- PROPERTY TYPE
Semi-Detached
- BEDROOMS
2
- BATHROOMS
2
- SIZE
1,382 sq ft
128 sq m
- TENUREDescribes how you own a property. There are different types of tenure - freehold, leasehold, and commonhold.Read more about tenure in our glossary page.
Freehold
Key features
- Stunning Property In Enviable Hoole Location
- Extended Semi-Detached House
- Modern Open-Plan Kitchen/Living Space
- Recently Renovated & Beautifully Presented
- Enclosed South Facing Rear Garden
- Immaculate Standard Of Presentation
- Two Bedrooms, Bathroom & Shower Room
- Driveway Parking
- Prime Hoole Location
- Walking Distance to Hoole High Street, Station & City Centre
Description
Beautifully presented and extended semi-detached home in one of Hoole's most sought after addresses. The property has been renovated to an exacting standard with hugely impressive open plan extension. Enviable south facing landscaped garden & driveway. Short walk to Hoole High Street and City Centre.
You can initially view this property from the comfort of your own home using our 3D Tour facility. Simply click on the 'virtual tour' tab and you will be taken to the property where you can wander around at your leisure.
The property has been completely refurbished by the current owner and finished to a supremely high standard throughout. The property is an outstanding example of modern open plan living with a stunning kitchen, living and dining area within the impressive side and rear extension. The first floor layout has been adapted to create a modern en-suite shower room off the principal bedroom by utilising the former third bedroom. The orientation of the house and rear garden is to the south with an abundance of light pouring in through the numerous sky lights, bi-folding patio doors and windows.
The property has a superb kerb appeal and is tucked away on the most enviable side of Woodlands Drive. There is an initial entrance hall with downstairs W.C, both of which are an addition to the original footprint. This then leads through to the main hall. There is a traditional separate sitting room to the front of the house which is well proportioned and has window to the front, feature fireplace and internal bi-folding glazed doors opening into the open plan space at the back. The open plan area at the rear of the house provides a stunning focal point and offers adaptable modern day living space. The property benefits from a high quality bespoke fitted kitchen including an island unit. It is a tranquil setting for relaxing or entertaining and links perfectly with both the sitting room and the garden. There is also a useful utility room which provides a link to both the integral garage and French doors to the patio.
At first floor level there are two well proportioned double bedrooms which both enjoy views to the front and rear garden respectively. The principal bedroom enjoys light from a bay window along with a set of fully fitted wardrobes. There is a modern en-suite which is fully tiled with walk-in shower. The second bedroom is served by the family bathroom at the rear of the house with built-in bath and high quality fitments which is a common theme throughout the house.
The garden has also been finished to a high standard with superbly executed landscaping including a stone flagged patio, pergola and an immaculate lawned garden. There are an array of mature flowering shrub borders. The garden is well screened from its neighbours yet maintains plenty of the favourable sunlight from the southerly orientation that it enjoys. The side extension provides an access point between front and rear garden. There is also a driveway for off-road parking.
Hoole is a vibrant suburb of Chester and renowned for its abundance of award-winning independent shops, cafes and restaurants. With a village-like atmosphere, it offers unique boutiques and a diverse dining scene, from trendy bistros to cozy cafes, all celebrated for their quality. Hoole is also ideally located, just a short distance from Chester Railway Station and the motorway network, making it easy to travel. The area boasts a number of green spaces including Alexandra Park and the Millennium Greenway and is only a short walk from the City Centre, offering the perfect blend of charm, convenience, and a thriving local community.
Council Tax Band: D
Tenure: Freehold
Inner Hallway
w: 4' 8" x l: 5' 1" (w: 1.42m x l: 1.55m)
Hall
w: 7' 1" x l: 11' 7" (w: 2.16m x l: 3.53m)
Sitting Room
w: 13' 2" x l: 15' 8" (w: 4.01m x l: 4.78m)
Open-Plan Kitchen & Dining Area
w: 21' 9" x l: 21' 6" (w: 6.63m x l: 6.55m)
Open Plan Kitchen, Living and Dining Area. Measurements are maximum.
Utility
w: 6' 7" x l: 9' 8" (w: 2.01m x l: 2.95m)
WC
w: 2' 8" x l: 5' 1" (w: 0.81m x l: 1.55m)
Accessed off the Entrance Hall
Integral Garage
w: 7' 6" x l: 21' 5" (w: 2.29m x l: 6.53m)
Accessed from Utility Room
FIRST FLOOR:
Bedroom One
w: 10' 11" x l: 11' 7" (w: 3.33m x l: 3.53m)
Measurements exclude built-in wardrobes
En-suite
w: 7' 3" x l: 8' (w: 2.21m x l: 2.44m)
En-Suite Shower Room
Bedroom Two
w: 11' 2" x l: 10' 11" (w: 3.4m x l: 3.33m)
Bathroom
w: 8' 11" x l: 5' 5" (w: 2.72m x l: 1.65m)
Landing
w: 6' 5" x l: 10' 3" (w: 1.96m x l: 3.12m)
Measurements are maximum
Council Tax Band
Using Gov.uk online information we are advised that the council tax band is: D
Stamp Duty Land Tax
Calculated at the asking price and purchased as a main residence the Stamp Duty Land Tax due will be £14,750
First Time Buyers: £9750
Please Note:
Fearnalls is a trading name of Chester Estate Agents Limited who hereby give notice to anyone reading these particulars that:
(i) These particulars do not constitute part of an offer or contract.
(ii) These particulars and any pictures or plans represent the opinion of the author, excluding vendor comments, and are given in good faith for guidance only and must not be construed as statement of fact.
(iii) Nothing in these particulars shall be deemed a statement that the property is in good condition otherwise. We have not carried out any structural survey of the property and have not tested the services, appliances or specified fittings.
(iv) Vendor comments are made directly by the seller and cannot be relied upon as a statement of fact.
(v) You are advised to check the availability of a property prior to any viewing. Any expense incurred is the sole responsibility of the buyer.
Want To Move But Need To Sell?
If you are interested in this property but need to sell your own home, Fearnalls would be delighted to discuss how we can help. Please contact us for further information to arrange a free, no obligation appraisal of your home. We are available seven days a week and late into the evening so contact us at a time that suits you.
Brochures
Brochure- COUNCIL TAXA payment made to your local authority in order to pay for local services like schools, libraries, and refuse collection. The amount you pay depends on the value of the property.Read more about council Tax in our glossary page.
- Band: D
- PARKINGDetails of how and where vehicles can be parked, and any associated costs.Read more about parking in our glossary page.
- Driveway
- GARDENA property has access to an outdoor space, which could be private or shared.
- Rear garden
- ACCESSIBILITYHow a property has been adapted to meet the needs of vulnerable or disabled individuals.Read more about accessibility in our glossary page.
- Ask agent
Woodlands Drive, Hoole, Chester
Add an important place to see how long it'd take to get there from our property listings.
__mins driving to your place
Get an instant, personalised result:
- Show sellers you’re serious
- Secure viewings faster with agents
- No impact on your credit score
Your mortgage
Notes
Staying secure when looking for property
Ensure you're up to date with our latest advice on how to avoid fraud or scams when looking for property online.
Visit our security centre to find out moreDisclaimer - Property reference RS0671. The information displayed about this property comprises a property advertisement. Rightmove.co.uk makes no warranty as to the accuracy or completeness of the advertisement or any linked or associated information, and Rightmove has no control over the content. This property advertisement does not constitute property particulars. The information is provided and maintained by Fearnalls, Chester. Please contact the selling agent or developer directly to obtain any information which may be available under the terms of The Energy Performance of Buildings (Certificates and Inspections) (England and Wales) Regulations 2007 or the Home Report if in relation to a residential property in Scotland.
*This is the average speed from the provider with the fastest broadband package available at this postcode. The average speed displayed is based on the download speeds of at least 50% of customers at peak time (8pm to 10pm). Fibre/cable services at the postcode are subject to availability and may differ between properties within a postcode. Speeds can be affected by a range of technical and environmental factors. The speed at the property may be lower than that listed above. You can check the estimated speed and confirm availability to a property prior to purchasing on the broadband provider's website. Providers may increase charges. The information is provided and maintained by Decision Technologies Limited. **This is indicative only and based on a 2-person household with multiple devices and simultaneous usage. Broadband performance is affected by multiple factors including number of occupants and devices, simultaneous usage, router range etc. For more information speak to your broadband provider.
Map data ©OpenStreetMap contributors.





