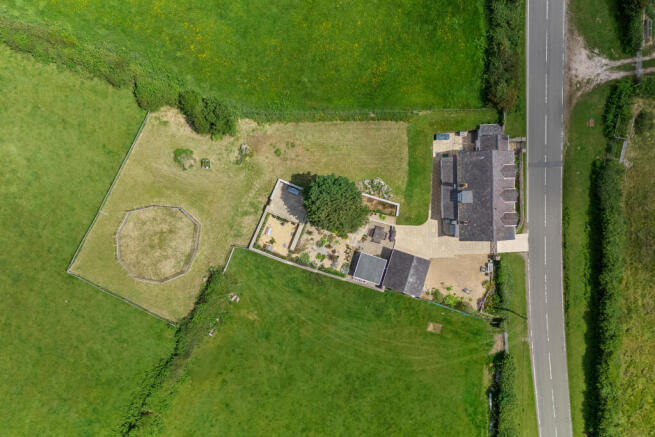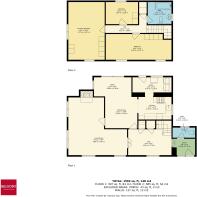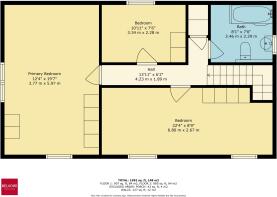Higher Lane, Llangennith, Swansea, SA3

- PROPERTY TYPE
Detached
- BEDROOMS
3
- BATHROOMS
1
- SIZE
Ask agent
- TENUREDescribes how you own a property. There are different types of tenure - freehold, leasehold, and commonhold.Read more about tenure in our glossary page.
Ask agent
Key features
- Rare opportunity to purchase 19th Century Chapel Conversion
- Uninterrupted sea views from first & second floor
- Charming original feature stone walls
- Rolling countryside views
- Peaceful & serene environment
- Beautiful country family home
- Established cottage garden
- Potential to develope
Description
Retaining its original charm, this well maintained and beautifully converted chapel boasts elegant architectural details with a warm family feel.
Enjoy panoramic and breath taking views of the stunning coastline and rolling countryside from the property's elevated position.
The property offers ample living space, including a spacious open-plan living area.
The village of Llangennith is perfect for those seeking a coastal and rural location with a strong sense of community.
EPC rating: D.
Entrance, Porch & Hallway
Composite front door & full length side window leading to entrance hallway. Exposed stone feature wall, engineered wood flooring throughout downstairs ( excluding kitchen & utility) Spot lights.
Downstairs WC
Door to downstairs WC. UPVC Window, radiator, WC & sink.
Extended Hallway
2 UPVC Windows in large hallway , wall lights, double wooden internal doors to dining room , door to living room, door to cloakroom cupboard & under stair cupboard, stairs leading to second floor. Spot lights.
Living Room
Double wooden internal doors opening to living room. Full feature wall of original stone fireplace, modern woodburner, 4UPVC glazed windows- 2 boasting sea views, 4 x radiators.
Door leading to open plan dining/ kitchen.
Dining Room
Tiled dining room with office space, large UPVC sliding door leading to rear of property. 1 x Radiator & addition UPV window with sea view. Spot lights.
Kitchen
Open plan solid wood kitchen with solid wood country work top & morrocan style tiles. Spot lights.
Utility room
Tiled floor, room for free standing dishwasher, washing machine, tumble dryer etc. UPVC barn door, UPVC window.
Stairs & landing
Carpeted stairs leading to second floor landing, doors leading to 3 Bedrooms and family bathroom. Spot lights.
Family Bathroom
Bath with shower overhead, UPVC window, sink, WC, radiator, lino flooring, floor to ceiling tiles.
Bathroom next to airing/ storage cupboard with radiator.
Master Bedroom
Large double with sea views, stone washed wall. 2 x UPVC windows, wooden flooring, radiator, spot lights .
Bedroom 2
Large double ( 2 original bedrooms knocked through), 2 x radiators, wooden flooring, spot lights
Bedroom 3
Single bedroom with potential to extend, wooden floor, radiator, UPVC window, spot lights
Double Garage & driveway
Gated driveway with off road parking for up to 4 cars. Double garage with electric door & internal electrics
Summer House
UPVC clad Summer house with double wooden opening doors opening onto outdoor dining area. Internal electrics
Garden & land
Tiered garden with established cottage & natural planting. Levels for multipurpose use. Land to rear with current chicken coop
Disclaimer
hese particulars are issued in good faith but do not constitute representations of fact or form part of any offer or contract. The matters referred to in these particulars should be independently verified by prospective buyers or tenants. Neither Belvoir nor any of its employees or agents has any authority to make or give any representation or warranty whatever in relation to this property.
We endeavour to make our sales particulars accurate and reliable, however, they do not constitute or form part of an offer or any contract and none is to be relied upon as statements of representation or fact. Any fixtures, fittings, services, systems and appliances listed in this specification have not been tested by us and no guarantee as to their operating ability or efficiency is given. All measurements have been taken as a guide to prospective buyers only, and are not precise. Fixtures and fittings other than those mentioned are to be agreed with the seller by separate negotiation.
Referrals Disclaimer
Belvoir and our partners provide a range of services to buyers, although you are free to use an alternative provider. We can refer you on to The Mortgage Advice Bureau (MAB) for help with finance/mortgages/insurance. We may receive a fee of up to £500 (incl VAT) if you take out a mortgage through them. If you require a solicitor to handle your purchase, we can refer you on to a number of local solicitors. We may receive a fee of up to £150 (incl VAT) if you use their conveyancing services. If you require a survey, we can refer you to Structural Surveys UK, and we may receive a fee of £60 (incl vat) if you use them. For more information, please speak to a member of the team.
If you require clarification or further information on any points, please contact us, especially if you are travelling some distance to view.
- COUNCIL TAXA payment made to your local authority in order to pay for local services like schools, libraries, and refuse collection. The amount you pay depends on the value of the property.Read more about council Tax in our glossary page.
- Ask agent
- PARKINGDetails of how and where vehicles can be parked, and any associated costs.Read more about parking in our glossary page.
- Yes
- GARDENA property has access to an outdoor space, which could be private or shared.
- Yes
- ACCESSIBILITYHow a property has been adapted to meet the needs of vulnerable or disabled individuals.Read more about accessibility in our glossary page.
- Ask agent
Higher Lane, Llangennith, Swansea, SA3
Add an important place to see how long it'd take to get there from our property listings.
__mins driving to your place
Get an instant, personalised result:
- Show sellers you’re serious
- Secure viewings faster with agents
- No impact on your credit score
Your mortgage
Notes
Staying secure when looking for property
Ensure you're up to date with our latest advice on how to avoid fraud or scams when looking for property online.
Visit our security centre to find out moreDisclaimer - Property reference P4797. The information displayed about this property comprises a property advertisement. Rightmove.co.uk makes no warranty as to the accuracy or completeness of the advertisement or any linked or associated information, and Rightmove has no control over the content. This property advertisement does not constitute property particulars. The information is provided and maintained by Belvoir, Mumbles. Please contact the selling agent or developer directly to obtain any information which may be available under the terms of The Energy Performance of Buildings (Certificates and Inspections) (England and Wales) Regulations 2007 or the Home Report if in relation to a residential property in Scotland.
*This is the average speed from the provider with the fastest broadband package available at this postcode. The average speed displayed is based on the download speeds of at least 50% of customers at peak time (8pm to 10pm). Fibre/cable services at the postcode are subject to availability and may differ between properties within a postcode. Speeds can be affected by a range of technical and environmental factors. The speed at the property may be lower than that listed above. You can check the estimated speed and confirm availability to a property prior to purchasing on the broadband provider's website. Providers may increase charges. The information is provided and maintained by Decision Technologies Limited. **This is indicative only and based on a 2-person household with multiple devices and simultaneous usage. Broadband performance is affected by multiple factors including number of occupants and devices, simultaneous usage, router range etc. For more information speak to your broadband provider.
Map data ©OpenStreetMap contributors.





