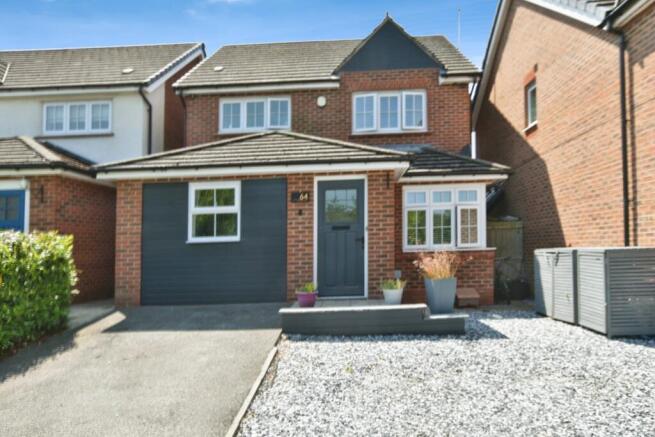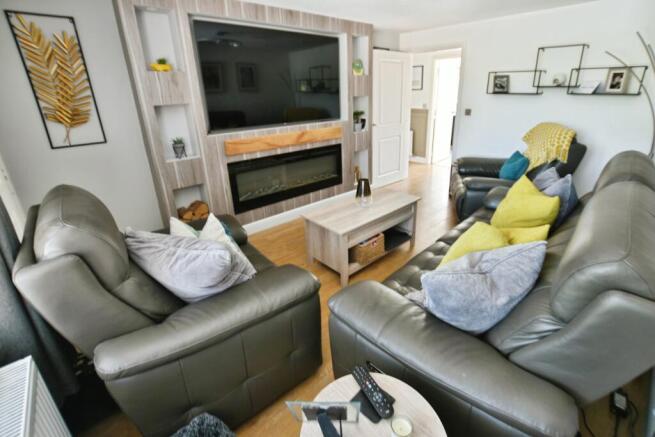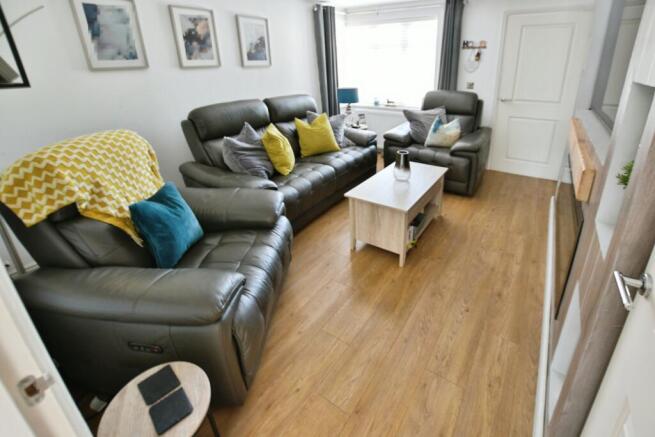
Hardwick Drive, Gwersyllt, LL11

- PROPERTY TYPE
Detached
- BEDROOMS
4
- BATHROOMS
2
- SIZE
Ask agent
- TENUREDescribes how you own a property. There are different types of tenure - freehold, leasehold, and commonhold.Read more about tenure in our glossary page.
Freehold
Key features
- Very Popular Residential Development
- Quiet Cul de Sac Location
- Lounge With Stunning Media Wall
- Attractive & Spacious Kitchen & Dining Space
- Downstairs WC
- Laundry Room
- Principal Bedroom has Shower En Suite
- Two of The Bedrooms Have Fitted Wardrobes
- Enclosed Rear Garden
- Off Road Parking For Two Cars
Description
Situated in a favoured location on this sought after residential development is this detached family home which is well presented throughout and offers a degree of versatility and flexibility in the use of the property. Some of the highlights of the property include a Media Wall in the lounge, attractive and spacious Kitchen and Dining Area, En Suite facilities & fitted wardrobes in two Bedrooms. Enclosed Rear Garden & Off Road Parking for two vehicles.
EPC rating: C. Tenure: Freehold,Approach
Set within a quiet cul-de-sac, this stylish and well-appointed family home is positioned on the right-hand side, benefitting from two off-road parking spaces. A footpath leads directly to the front entrance, creating an inviting first impression.
Porch
The composite front door, partly glazed for natural light, opens into a porch area. Finished with hardwood flooring, this space features coat hooks, recessed lighting, a radiator, and access to both the lounge and a versatile fourth bedroom.
Lounge
4.55m x 3.3m (14'11" x 10'10")
A spacious and beautifully presented living area with a front-facing corner bay uPVC double-glazed window fitted with venetian blinds. A standout media wall features inset display shelving and a modern electric flame fire, creating a contemporary focal point. Hardwood flooring continues throughout, complemented by stylish ceiling lighting. Door through to the inner hallway.
Hallway
The inner hallway leads to the kitchen, downstairs WC, and laundry room. A turning staircase with American oak handrail rises to the first floor. Features include recessed lighting, a dado rail with LED-accented panelling, a radiator, and the continuation of hardwood flooring.
Kitchen & Dining Area
5.6m x 2.8m (18'4" x 9'2")
Spanning the full width of the property, this open-plan kitchen and dining space is perfect for modern family life. Rear-facing uPVC double-glazed window and French doors—with glazed side panels—open onto the garden. The kitchen boasts a comprehensive range of integrated appliances including a dishwasher, fridge-freezer, oven, microwave, wine chiller, and a gas hob with extractor. A one-and-a-half sink with mixer tap is set beneath the window. Contemporary charcoal radiator, grey laminate flooring, and recessed lighting complete the room.
Laundry Room
3.3m x 3.6m (10'10" x 11'10")
This generous and cleverly divided space includes a coat and storage area as well as a fully functional laundry zone. Fitted with a range of wall and base units, tiled splashbacks, and under-counter plumbing for both washing machine and tumble dryer. Features include an inset sink with mixer tap, wall-mounted gas boiler, electric radiator, coat hooks, and twin spotlight fittings.
Downstairs WC
1.9m x 1.1m (6'3" x 3'7")
With a side-facing privacy-glazed uPVC window and venetian blind, this stylish cloakroom includes a low-level WC with push button flush, wash basin set into a vanity unit, vanity mirror, chrome radiator, and grey wood-effect laminate flooring. Half-tiled walls and a ceiling light finish the space.
Stairwell & Landing
A turning staircase with decorative wall panelling and LED downlights on sensors leads to a spacious landing. Natural light enters via a side-facing uPVC window with privacy glass. The landing offers access to three bedrooms, a family bathroom, and an airing cupboard. hardwood flooring, recessed lighting, a radiator, and a hardwired smoke detector are all present.
Bedroom One
3.6m x 3m (11'10" x 9'10")
A serene and stylish bedroom with front-facing uPVC window and fitted venetian blinds. Mirrored sliding wardrobes offer ample storage, while hardwood flooring and a decorative ceiling light lend a polished finish. Internal door leads to the en-suite shower room.
Shower En Suite
Bright and modern with a side-facing privacy-glazed uPVC window and roller blind. Features include a vanity unit with wash basin and mixer tap, wall-mounted mirror, low-level WC, and a generously sized shower cubicle with bi-fold glazed doors. The thermostatic shower offers three shower heads and side jets. Chrome towel radiator, extractor fan, recessed lights, and shaving plug complete the space.
Bedroom Two
2.8m x 2.95m (9'2" x 9'8")
A well-proportioned room with side-facing uPVC window and venetian blinds. Features include full-length fitted wardrobes with mirrored sliding doors, hardwood flooring, radiator, and a decorative ceiling light.
Bedroom Three
2.6m x 2.8m (8'6" x 9'2")
Rear-facing uPVC window with venetian blinds, continued hardwood flooring, built-in storage units with shelving, a radiator, and decorative ceiling light—perfect as a children’s bedroom, study, or guest room.
Bedroom Four
2.75m x 2.2m (9'0" x 7'3")
This is a ground space that has been created from the converting of the previous garage into a comfortably proportioned room. Currently being utilised as a single bedroom but could also be a snug, home office or play room.
It has a front facing uPVC double glazed window and Venetian blind, radiator and ceiling light.
Main Bathroom
Elegantly styled and fully tiled throughout, the bathroom comprises an extended vanity unit housing a wash basin and integrated WC with push button flush. The spa-style bath features side water jets and a thermostatic overhead shower with dual shower heads. Front-facing privacy-glazed window, chrome radiator, recessed ceiling lights, and an extractor fan complete this luxurious space.
External Rear
Immediately behind the dwelling is laid to paving stones which extend to beyond the width of the property. The remaining space in the garden is multi leveled and multi tiered with a 3G grass area at lowest level. Gate at the side allows access to the front and the garden perimeter has wood panelling fences.
Additional Information
Please note, there is a monthly service charge of £24.27 as the estate is managed by Trinity Estates. All owners on the estate have a legal obligation to contribute towards the maintenance costs of a shared amenities.
Disclaimer
We would like to point out that all measurements, floor plans and photographs are for guidance purposes only (photographs may be taken with a wide angled/zoom lens), and dimensions, shapes and precise locations may differ to those set out in these sales particulars which are approximate and intended for guidance purposes only.
These particulars, whilst believed to be accurate are set out as a general outline only for guidance and do not constitute any part of an offer or contract. Intending purchasers should not rely on them as statements of representation of fact, but must satisfy themselves by inspection or otherwise as to their accuracy. No person in this firms employment has the authority to make or give any representation or warranty in respect of the property.
- COUNCIL TAXA payment made to your local authority in order to pay for local services like schools, libraries, and refuse collection. The amount you pay depends on the value of the property.Read more about council Tax in our glossary page.
- Band: D
- PARKINGDetails of how and where vehicles can be parked, and any associated costs.Read more about parking in our glossary page.
- Yes
- GARDENA property has access to an outdoor space, which could be private or shared.
- Private garden
- ACCESSIBILITYHow a property has been adapted to meet the needs of vulnerable or disabled individuals.Read more about accessibility in our glossary page.
- Ask agent
Energy performance certificate - ask agent
Hardwick Drive, Gwersyllt, LL11
Add an important place to see how long it'd take to get there from our property listings.
__mins driving to your place
Explore area BETA
Wrexham
Get to know this area with AI-generated guides about local green spaces, transport links, restaurants and more.
Get an instant, personalised result:
- Show sellers you’re serious
- Secure viewings faster with agents
- No impact on your credit score
Your mortgage
Notes
Staying secure when looking for property
Ensure you're up to date with our latest advice on how to avoid fraud or scams when looking for property online.
Visit our security centre to find out moreDisclaimer - Property reference P1542. The information displayed about this property comprises a property advertisement. Rightmove.co.uk makes no warranty as to the accuracy or completeness of the advertisement or any linked or associated information, and Rightmove has no control over the content. This property advertisement does not constitute property particulars. The information is provided and maintained by Belvoir, Wrexham. Please contact the selling agent or developer directly to obtain any information which may be available under the terms of The Energy Performance of Buildings (Certificates and Inspections) (England and Wales) Regulations 2007 or the Home Report if in relation to a residential property in Scotland.
*This is the average speed from the provider with the fastest broadband package available at this postcode. The average speed displayed is based on the download speeds of at least 50% of customers at peak time (8pm to 10pm). Fibre/cable services at the postcode are subject to availability and may differ between properties within a postcode. Speeds can be affected by a range of technical and environmental factors. The speed at the property may be lower than that listed above. You can check the estimated speed and confirm availability to a property prior to purchasing on the broadband provider's website. Providers may increase charges. The information is provided and maintained by Decision Technologies Limited. **This is indicative only and based on a 2-person household with multiple devices and simultaneous usage. Broadband performance is affected by multiple factors including number of occupants and devices, simultaneous usage, router range etc. For more information speak to your broadband provider.
Map data ©OpenStreetMap contributors.




