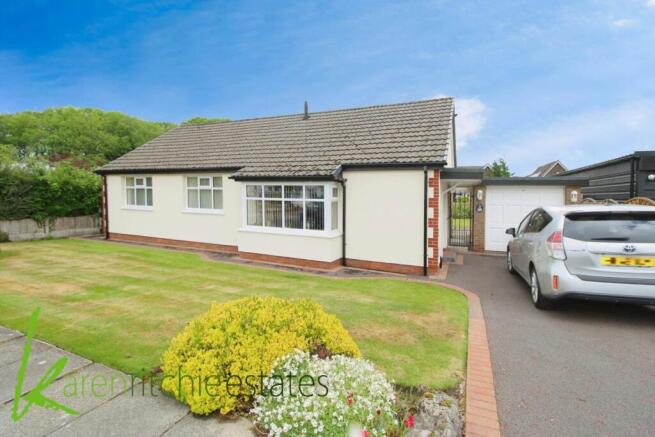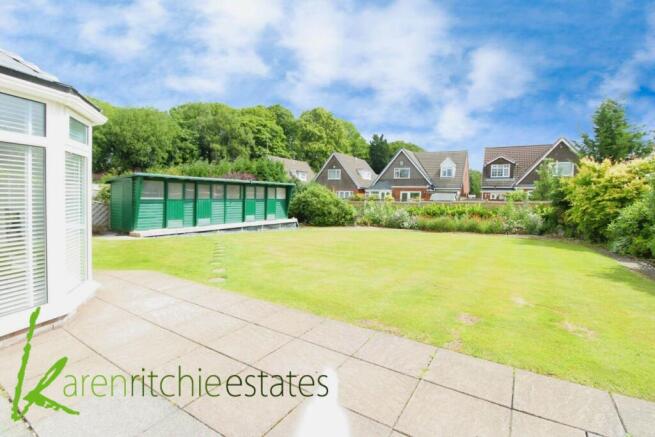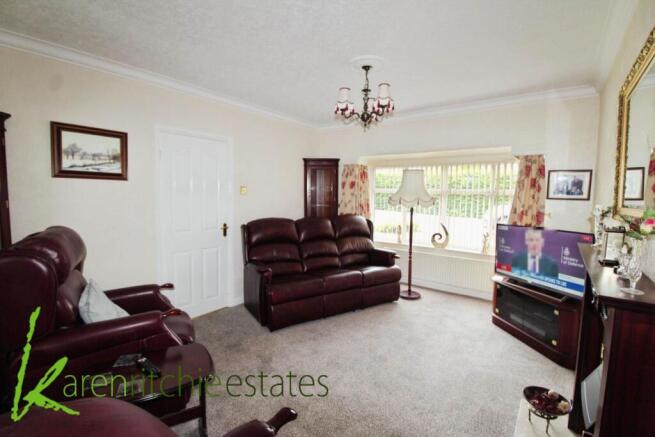Longridge Crescent, Bolton

- PROPERTY TYPE
Detached Bungalow
- BEDROOMS
3
- BATHROOMS
1
- SIZE
Ask agent
Key features
- True detached bungalow
- Listed to market with Freehold tenure
- Three bedrooms
- Generous reception space/all season conservatory
- Contemporary fitted kitchen
- Three piece family bathroom
- Extensive gardens to front and rear
- Private driveway / detached garage facility
- Highly sought after location
- Double glazing/ central heating throughout
Description
Ideally offered to market with Freehold tenure this superb home is located on the doorstep of a wealth of local amenities to include shops, reputable schools and all major commuting links.
Its location takes advantage of some beautiful semi rural surroundings - The Doffcocker Nature Reserve, Moss Bank Parklands and the historic Smithills Hall Estate providing a range of outdoor activities and country walks for all the family to enjoy.
This attractive and exceptionally well maintained bungalow has been in the hands of its current vendors for over 20 yrs and the time is now right to pass to new ownership who can continue to enjoy the same warm family environment. The home will appeal to a wide range of homeowners to include those looking to create a forever home offering the future expansion space required or those looking to downsize but remain wthin this popular area and we strongly recommend early viewing to avoid disappointment.
Living Accommodation
The approach to the main entrance is via a private driveway leading to the detached garage facility and offering useful off road parking for up to two vehicles, The front of house is framed with a generous lawned area highlighted with a selection of established shrubbery however if additional parking was required a little reconfiguration of this area would provide space for multiple vehicles.
Enter into the welcoming hallway well lit from the partially glazed, high security composite entrance door. Located off the entrance hall is a useful cloakroom cupboard in addition to a guest washroom comprising a wall mounted hand basin set within a vanity storage unit and a w.c. This convenient facility benefits from part tiled wall elevations, vinyl flooring and a window set to the side aspect promoting a stream of natural light and ventilation.
The principal reception room, of generous dimension, stretches from the front to the rear elevation. a large bay window overlooking the front of the property further enhances the feel of light and space. The room benefits from good ceiling height trimmed with decorative coving, carpeted for additional comfort and is complete with an electric fuelled, coal effect fire set within a feature surround.
The reception lounge leads into an all season conservatory/ garden room, positioned to the rear elevation which allows admiration of and access to the beautiful, extensive outdoor space, a perfect sanctuary for relaxation at the close of the working day.
A contemporary, adjacent kitchen houses a range of floor and wall mounted units in a cream gloss finish with contrasting work surfaces and silver tone accessories. Integrated appliances include a sink unit set beneath a window overlooking the tranquil rear garden promoting natural light and ventilation within the room and plumbing is in place to accommodate a range of applications. The kitchen facility benefits from spotlight ceiling, fully tiled wall elevations, quality karndean flooring to compliment and a door giving access to the side of the property is located in this area.
The property offers clearly defined areas for family living /dining and for the bedroom / bathroom facilities. A centrally located inner hallway leads through to bedrooms one to three and a family bathroom.
Bedroom one, positioned to the front aspect, will accommodate a double/ king size bed and comes complete with a built in range of wardrobe and storage units. This well proportioned bedroom offers good ceiling height trimmed with decorative coving, is well lit from a large window overlooking the front of the property and is carpeted for additional comfort.
Bedroom two overlooks the tranquil rear garden, will also accommodate a double size bed and benefits from an attractive range of built in storage.
Bedroom three, of good single size, is positioned to the front aspect and again benefits from a wealth of built in wardrobe and storage units. With a little reconfiguration this facility will also accommodate a double size bed, alternatively if a third bedroom is not required this space will adapt perfectly to a home office/study room to meet the needs of modern hybrid working conditions.
A three piece family bathroom of good size is set to the rear aspect comprising a large walk in shower cubicle with electric shower, a washbasin set within vanity storage and a w.c. The facility benefits from tiled wall elevations, quality vinyl flooring, a heated towel rail and a floor to ceiling storage cupboard for added convenience. The room is well lit and ventilated from a window positioned to the rear elevation.
The property benefits from central heating and double glazing throughout
Surrounding Space
The bungalow occupies an enviable plot on Longridge Crescent boasting generous garden space to the front and rear and a private driveway which could adapt with ease to accommodate multiple vehicles.
The privately enclose outdoor space to the rear is well tended with an extensive lawn framed with borders of established shrubbery and country meadow flowers. Benefiting from the sunshine throughout its daily travels, gated access to this tranquil and impressive space is available via the front entrance of the property. Areas are clearly defined to enjoy outdoor dining, relaxation and play.
Subject to relevant planning the property is the perfect acquisition to develop a home of choice, well located to take advantage of a range of local amenities and benefiting from beautiful semi rural surroundings.
The property has been maintained in excellent condition and we strongly recommend early viewing to avoid disappointment.
Notice
Please note we have not tested any apparatus, fixtures, fittings, or services. Interested parties must undertake their own investigation into the working order of these items. All measurements are approximate and photographs provided for guidance only.
Brochures
Web Details- COUNCIL TAXA payment made to your local authority in order to pay for local services like schools, libraries, and refuse collection. The amount you pay depends on the value of the property.Read more about council Tax in our glossary page.
- Band: D
- PARKINGDetails of how and where vehicles can be parked, and any associated costs.Read more about parking in our glossary page.
- Garage,Off street
- GARDENA property has access to an outdoor space, which could be private or shared.
- Private garden
- ACCESSIBILITYHow a property has been adapted to meet the needs of vulnerable or disabled individuals.Read more about accessibility in our glossary page.
- Ask agent
Energy performance certificate - ask agent
Longridge Crescent, Bolton
Add an important place to see how long it'd take to get there from our property listings.
__mins driving to your place
Get an instant, personalised result:
- Show sellers you’re serious
- Secure viewings faster with agents
- No impact on your credit score
Your mortgage
Notes
Staying secure when looking for property
Ensure you're up to date with our latest advice on how to avoid fraud or scams when looking for property online.
Visit our security centre to find out moreDisclaimer - Property reference 5665_KRES. The information displayed about this property comprises a property advertisement. Rightmove.co.uk makes no warranty as to the accuracy or completeness of the advertisement or any linked or associated information, and Rightmove has no control over the content. This property advertisement does not constitute property particulars. The information is provided and maintained by Karen Ritchie, Bolton. Please contact the selling agent or developer directly to obtain any information which may be available under the terms of The Energy Performance of Buildings (Certificates and Inspections) (England and Wales) Regulations 2007 or the Home Report if in relation to a residential property in Scotland.
*This is the average speed from the provider with the fastest broadband package available at this postcode. The average speed displayed is based on the download speeds of at least 50% of customers at peak time (8pm to 10pm). Fibre/cable services at the postcode are subject to availability and may differ between properties within a postcode. Speeds can be affected by a range of technical and environmental factors. The speed at the property may be lower than that listed above. You can check the estimated speed and confirm availability to a property prior to purchasing on the broadband provider's website. Providers may increase charges. The information is provided and maintained by Decision Technologies Limited. **This is indicative only and based on a 2-person household with multiple devices and simultaneous usage. Broadband performance is affected by multiple factors including number of occupants and devices, simultaneous usage, router range etc. For more information speak to your broadband provider.
Map data ©OpenStreetMap contributors.



