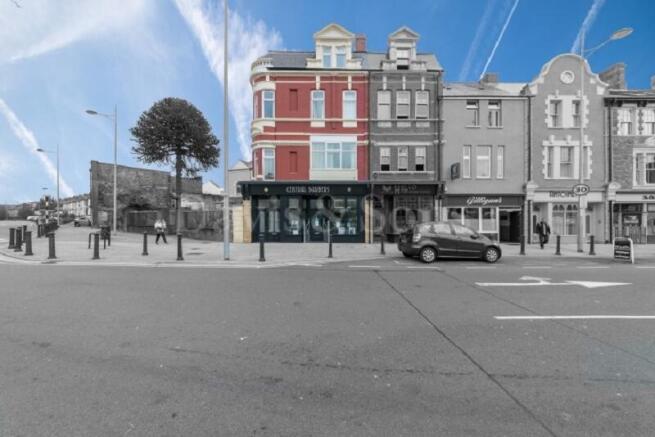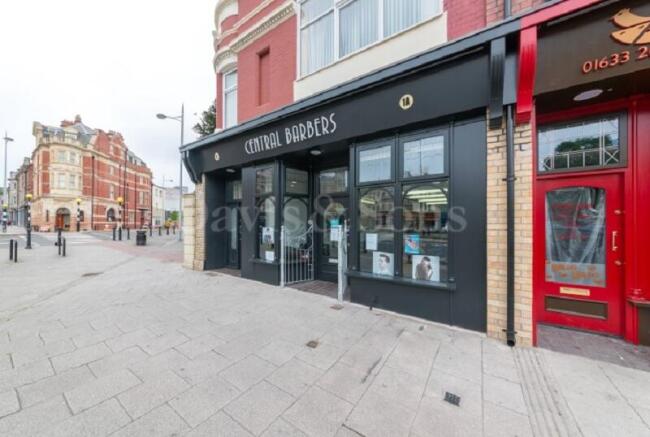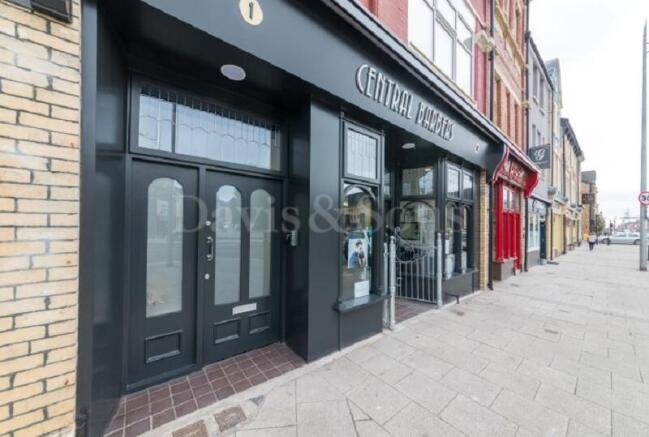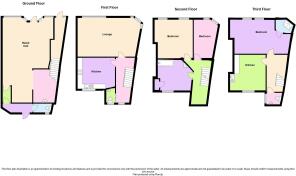Commercial Road, City Centre, Newport. NP20 2PA
- SIZE
Ask agent
- SECTOR
4 bedroom mixed use property for sale
Key features
- End terrace
- 4 bedroom maisonette - Council tax A
- Ground floor retail unit rented for Approx £650 pcm
- Bathroom
- VIEWING IS HIGHLY RECOMMENDED
- cloakroom / wc
- En-suite shower room
Description
the development of Commercial Street & Commercial Road
in Approx 1810. This area was created by Charles Morgan,
1st Baron Tredegar, to expand Newport & develop his land.
SPACIOUS COMMERCIAL MIXED USED PROPERTY WITH BARBERS
CURRENTLY TRADING & FOUR BEDROOM MAISONETTE ABOVE. This is a great investment
opportunity & viewing is highly recommended.
Introduction
We are pleased to offer for sale this spacious end terraced property set over four floors with shop unit and living accommodation above. We have been advised that the combination boiler was fitted in Approx 2022.
The property over looks the area known as Gilligan's Island in Newport, also referred to as Mariners Walk, has a rich history connected to Commercial Road and its surrounding properties. This area, where Commercial Road meets Cardiff Road as many trading businesses in the area.
The shop is currently trading as a barbers and generates an income of £650 pcm.
The property features many period features and under went a front renovation a few years ago. The side elevation could generate an income with a large hoarding for a company to advertise on.
Ideal location for the city centre and road links and would make an Excellent investment.
VIEWING IS HIGHLY RECOMMENDED.
Shop
Ground Floor - Shop and retail unit.
The premises has been trading for many years as a Barbers and hair salon. The shop is fitted with barber chairs, customer waiting area, reception desk and further treatment room. Small staff kitchen area is provided along with storage area, cloakroom/WC and access to small yard.
The current tenant has been trading for many years and currently paying Approx £650 pcm.
Entrance
Separate residential entrance providing access to first floor.
Entrance Hall
Central heating radiator and stairs to 1st floor landing.
Landing
Stairs to 2nd floor landing, UPVC double glazed window to rear, doors off to all rooms.
Cloakroom/w.c
2 in 1 toilet and sink, shower cubicle with shower over off the combination boiler. Half tiled walls & tiled flooring.
Kitchen/Diner
3.18m x 3.42m (10' 5" x 11' 3")
Ample space for dining table and chairs, fully fitted kitchen with matching roll top worksurfaces, one and a half bowl sink and drainer with mixer tap, integrated oven, 4 ring burner gas hob, extractor hood, space and plumbing for washing machine, tumble dryer, fridge/freezer and further appliances.
Lounge
4.10m x 7.76m (13' 5" x 25' 6")
UPVC double glazed windows to front with corner UPVC double glazed bay window providing panoramic views of Newport City Centre, wall mounted electric fire with mantelpiece over, two central heating radiators.
Landing
UPVC double glazed window to rear, central heating radiator, stairs to third floor, doors off to all rooms.
Bathroom
Superb sized bathroom with UPVC double glazed window with obscured glass to rear, airing cupboard with wall mounted Worcester combination boiler. Suite comprising: low level WC, panelled bath with electric shower over, wash hand basin. Full tiling to all splashbacks and tiling to floor.
Bedroom 1
3.82m x 3.51m (12' 6" x 11' 6")
Two UPVC double glazed windows to front, central heating radiator.
Bedroom 2
3.96m x 3.12m (13' 0" x 10' 3")
Central heating radiator, UPVC double glazed corner window.
Landing
Stairs up with central heating radiator, doors off to all rooms.
Bedroom 3
4.98m x 4.17m (16' 4" x 13' 8")
UPVC double glazed windows to front, central heating radiator.
En-suite shower room
Plastered and painted finish to ceiling, low voltage inset lighting, single walk in shower cubicle with electric shower, full tiling to all splashbacks.
Bedroom 4
Currently used as a fitted kitchen. Offers dining space. Fitted wall and base units, stainless steel sink and drainer with mixer taps, further space for appliances, laminate wood flooring, central heating radiator, UPVC double glazed window to rear.
Energy Performance Certificate
Maisonette EPC 62 / 76 - expires 27/06/2034 - 128 sq meters.
Shop EPC 73 - expires 23/06/2034 - 51 sq meters
Commercial Road, City Centre, Newport. NP20 2PA
NEAREST STATIONS
Distances are straight line measurements from the centre of the postcode- Newport (S. Wales) Station0.5 miles
- Pye Corner Station2.1 miles
- Rogerstone Station3.3 miles
Notes
Disclaimer - Property reference PRC10647. The information displayed about this property comprises a property advertisement. Rightmove.co.uk makes no warranty as to the accuracy or completeness of the advertisement or any linked or associated information, and Rightmove has no control over the content. This property advertisement does not constitute property particulars. The information is provided and maintained by Davis & Sons, Newport. Please contact the selling agent or developer directly to obtain any information which may be available under the terms of The Energy Performance of Buildings (Certificates and Inspections) (England and Wales) Regulations 2007 or the Home Report if in relation to a residential property in Scotland.
Map data ©OpenStreetMap contributors.





