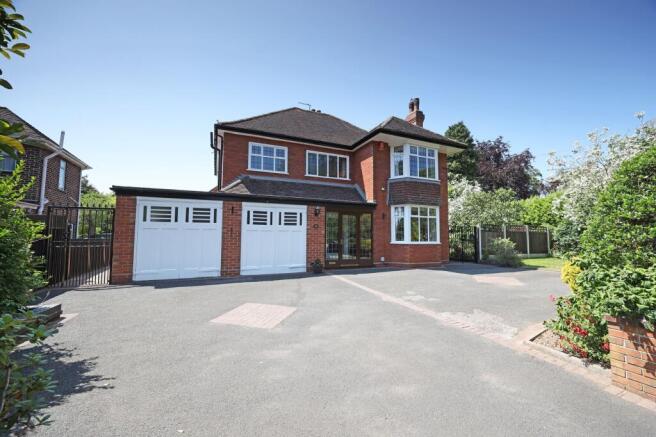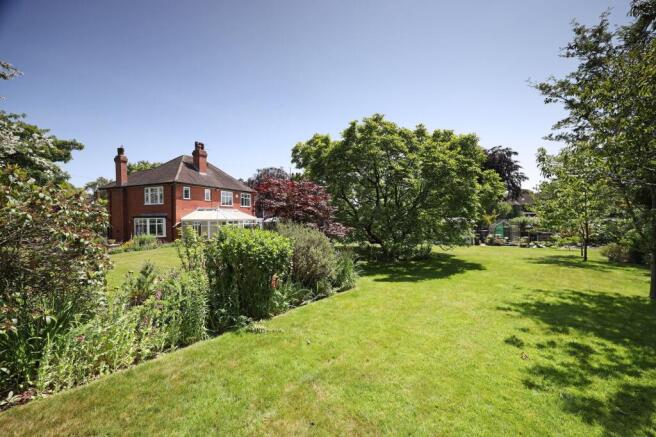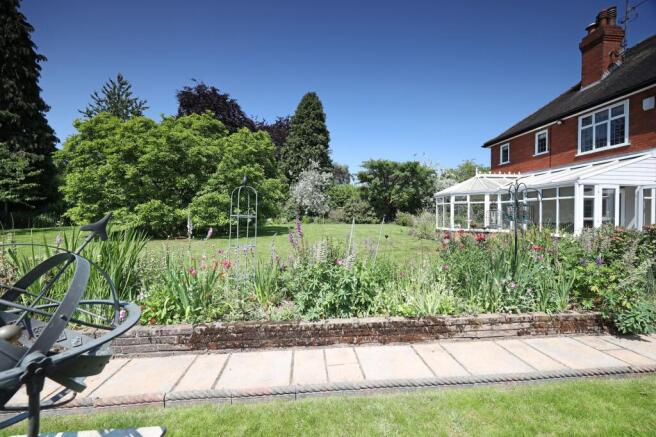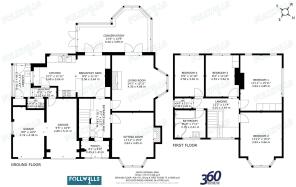
Dartmouth Avenue, Westlands, Newcastle ST5

- PROPERTY TYPE
Detached
- BEDROOMS
4
- BATHROOMS
1
- SIZE
1,873 sq ft
174 sq m
- TENUREDescribes how you own a property. There are different types of tenure - freehold, leasehold, and commonhold.Read more about tenure in our glossary page.
Freehold
Key features
- Individual Traditional Character Residence
- Highly Regarded Residential Position
- Substantial Plot of Approximately 1/3 Acre
- Potential (with current outline planning) for Further Extension.
Description
A 1930s traditional character individual build residence standing within a much desired and substantial plot which extends to approximately 1/3 of an acre (or thereabouts). The property already provides generous four bedroom family accommodation with two large reception rooms and a separate large dining kitchen with additional rear sun lounge overlooking the attractive garden plot. There is enormous potential for further extension and includes current planning consent (23/00722/FUL) to create an even larger family home if so desired.
An enclosed entrance porch provides covered access into the property and an original decorative coloured glass door opens into the main reception hallway, which has a feature balustrade return staircase with storage and original oak panel doors opening to rooms. There is a bay fronted reception with chimney breast stone surround and marble hearth, housing a feature log burning stove. A further gas fire with stone surround and marble hearth is situated in the rear sitting room featuring a large side bay window which enjoys views over the surrounding gardens. French doors also open to a large P shaped rear sun lounge/conservatory with patio doors opening to the garden and separate access into an extremely generous proportioned family dining kitchen. This is fitted with cupboard units/shelving within the chimney breast recess of the dining area. The kitchen has black granite work surfaces with inset sink and a range of base storage units with integrated dishwasher and microwave oven. There is also a freestanding combined electric/gas cooking range with extractor hood that will remain in the sale. A rear window enjoys views over the garden with an additional frosted glazed window to the side aspect. From the kitchen a rear porch with cloaks/WC gives internal access to a double integral garage (having partial internal dividing wall) with original timber doors and location of a recent replacement central heating boiler. An original external side entrance door from the rear porch opens to a further partial glazed side porch giving additional access to the rear and has a utility cupboard and white glazed sink with further cupboard units.
A further original feature coloured glass window is situated on the return of the staircase which leads to a spacious first floor landing area with panel doors to rooms. There are two large double bedrooms with the master bedroom to the rear having fitted wardrobes and enjoying a dual aspect outlook over the gardens. The second bedroom has a large repeat bay window overlooking the front. Additionally there are two further large family bedrooms with rear views and fitted double wardrobe to one room. The family bathroom is fitted with a modern suite comprising bath, wash basin and large circular enclosed shower cubicle with thermostatic power shower. A matching style WC is accessed separately.
Externally the property stands handsomely on the substantial garden plot with frontage width of approximately 70ft (21m) and a rear garden depth in excess of 110 ft (33.5m) with a maximum rear width of approximately 110 ft (33.5m). There is huge scope for further extension should that be required and currently includes approved outline planning consent for a two story extension with a separate garage.
Ample parking is provided to the front of the property with boundary wall. A wide enclosed garden plot extends to the right hand side. Gardens are laid with established shaped lawns and well stocked borders and a large paved patio extends to pathways. Garden outbuildings comprise timber framed summerhouse/workshop with power connection and attached garden store. Metal store shed, greenhouse, log store and composting area.
EPC Rating: D
Parking - Driveway
Parking - Double garage
Brochures
Property Brochure- COUNCIL TAXA payment made to your local authority in order to pay for local services like schools, libraries, and refuse collection. The amount you pay depends on the value of the property.Read more about council Tax in our glossary page.
- Band: F
- PARKINGDetails of how and where vehicles can be parked, and any associated costs.Read more about parking in our glossary page.
- Garage,Driveway
- GARDENA property has access to an outdoor space, which could be private or shared.
- Private garden
- ACCESSIBILITYHow a property has been adapted to meet the needs of vulnerable or disabled individuals.Read more about accessibility in our glossary page.
- Ask agent
Dartmouth Avenue, Westlands, Newcastle ST5
Add an important place to see how long it'd take to get there from our property listings.
__mins driving to your place
Get an instant, personalised result:
- Show sellers you’re serious
- Secure viewings faster with agents
- No impact on your credit score



Your mortgage
Notes
Staying secure when looking for property
Ensure you're up to date with our latest advice on how to avoid fraud or scams when looking for property online.
Visit our security centre to find out moreDisclaimer - Property reference 519babd2-3087-4dda-be99-07c59fb21dc8. The information displayed about this property comprises a property advertisement. Rightmove.co.uk makes no warranty as to the accuracy or completeness of the advertisement or any linked or associated information, and Rightmove has no control over the content. This property advertisement does not constitute property particulars. The information is provided and maintained by Follwells Ltd, Newcastle-Under-Lyme. Please contact the selling agent or developer directly to obtain any information which may be available under the terms of The Energy Performance of Buildings (Certificates and Inspections) (England and Wales) Regulations 2007 or the Home Report if in relation to a residential property in Scotland.
*This is the average speed from the provider with the fastest broadband package available at this postcode. The average speed displayed is based on the download speeds of at least 50% of customers at peak time (8pm to 10pm). Fibre/cable services at the postcode are subject to availability and may differ between properties within a postcode. Speeds can be affected by a range of technical and environmental factors. The speed at the property may be lower than that listed above. You can check the estimated speed and confirm availability to a property prior to purchasing on the broadband provider's website. Providers may increase charges. The information is provided and maintained by Decision Technologies Limited. **This is indicative only and based on a 2-person household with multiple devices and simultaneous usage. Broadband performance is affected by multiple factors including number of occupants and devices, simultaneous usage, router range etc. For more information speak to your broadband provider.
Map data ©OpenStreetMap contributors.





