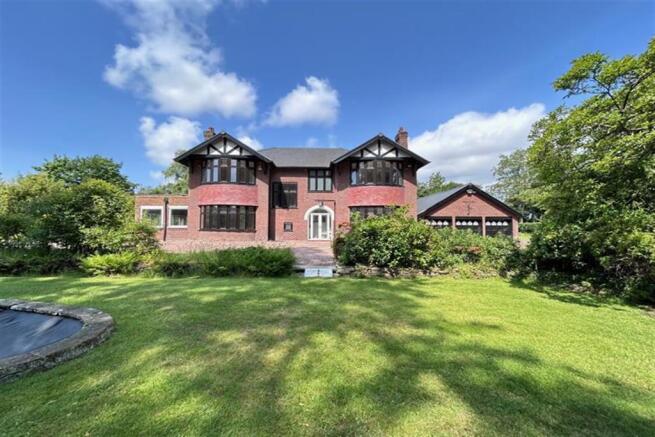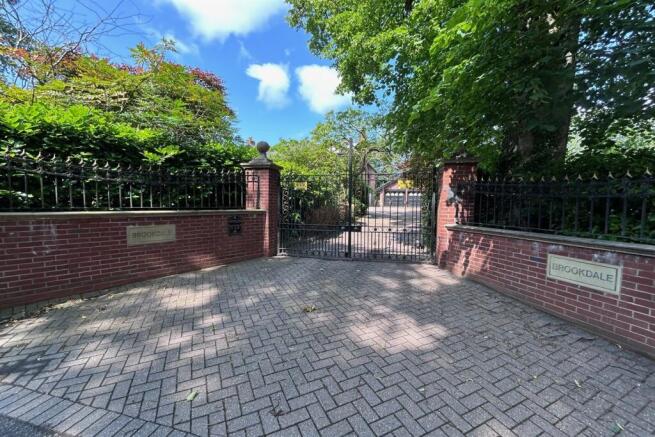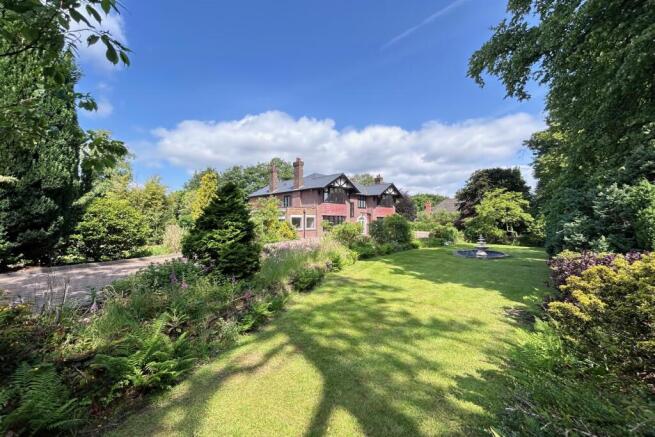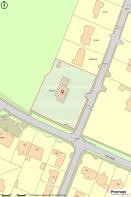Brooks Drive, Hale Barns, Altrincham

- PROPERTY TYPE
Detached
- BEDROOMS
5
- BATHROOMS
1
- SIZE
Ask agent
- TENUREDescribes how you own a property. There are different types of tenure - freehold, leasehold, and commonhold.Read more about tenure in our glossary page.
Freehold
Description
PLANNING DETAILS. Ref: 112086/FUL/23 Demolition of existing dwelling and garage and the erection of 3no. detached dwellings and associated landscaping. Subject to Conditions.
SITE DESCRIPTION Brookdale, Hale Barns
The subject property, Brookdale, is located on Brooks Drive in Hale Barns, a well-established and sought-after residential suburb approximately ten miles south of Manchester City Centre.
Brooks Drive is characterised by a ribbon of large, individual houses set within generous plots along a verdant, tree-lined private road. The properties along this prestigious avenue vary in architectural style, having undergone significant remodelling, extensions, or complete replacement over time. Despite their variety, all homes are set well back from the road behind mature trees and dense landscaping, creating a sense of privacy and exclusivity.
Brookdale occupies a prominent corner position at the junction of Brooks Drive and Hale Road. It is conveniently situated within walking distance of the shops, restaurants, and amenities of Hale Barns village centre. The site benefits from excellent transport links, including easy access to the motorway network, a bus stop within 100 metres offering services to Hale Barns, Altrincham, and Wilmslow, and Manchester Airport, which lies just a couple of miles away.
PLANNING APPLICATION OVERVIEW
The proposed development comprises three two-storey villas, each with additional bedroom accommodation within the roof space.
The site benefits from two existing vehicular access points. It is proposed that:
- The main access off Hale Road be retained and serve as the dedicated driveway for Plot 1, the dwelling fronting Hale Road.
- The existing access off Brooks Drive be retained to serve a short private drive, providing access to Plots 2 and 3, which front onto Brooks Drive.
This access arrangement remains essentially unchanged from the configuration approved under the previous outline application.
The new dwellings are set within generous gardens, consistent with the spacious character of other homes along Brooks Drive. They are to be well-screened by substantial, mature boundary trees and foliage, much of which will remain unaltered and unaffected by the proposed development. A comprehensive tree survey has been undertaken by a qualified arboricultural consultant. Their report, which is included with this application, has informed the design, particularly in terms of siting and construction methods, to ensure the protection and preservation of existing trees. Specific construction methodologies for certain areas of hardstanding have been developed with tree root protection in mind to support the long-term sustainability of the landscape.
The site extends to just over one acre and is predominantly flat. It is currently occupied by a substantial detached house, along with a large detached garage and an outbuilding located to the north of the main residence. The property enjoys two gated vehicle entrances from Brooks Drive one close to the junction with Hale Road and another further along its frontage.
In keeping with the character of the area, the Brooks Drive boundary is lined with dense, mature trees, offering a high level of privacy. In contrast, the southern boundary facing Hale Road is more open. The site is bounded by residential properties on three sides, with the Ringway Golf Club course located directly to the rear.
The architectural treatment of the proposed dwellings is traditional in style, with detailing and scale carefully designed to reflect the character of surrounding properties and the generous proportions of their respective plots. At the rear, first-floor roof terraces are positioned between pitched roof outriggers. These flanking structures provide privacy screening to the sides of each terrace, ensuring views are directed solely towards the adjacent golf course, thereby minimising overlooking.
Each property will also feature a detached single-storey garage located to the side of the house- a design feature common to many homes on Brooks Drive. These garages will incorporate secure cycle storage and be equipped with electric vehicle charging points.
Façade Design Analysis
The proposed materials and elevation treatments have been carefully selected to reflect and reinforce the architectural character of both the existing buildings on the site and the surrounding context. The applicant's design aspirations have shaped a proposal that is both visually distinctive and sympathetic to its setting.
The façades of the new dwellings adopt a traditional 'Arts and Crafts' style, a design language that has seen a notable revival in the area in recent years. The elevation composition includes hallmark features of this architectural approach, such as: Asymmetrical gables, Bow windows, Semi-circular arched entrances, Rooflines that sweep down to the ground floor level, elongated flat-roofed dormers.
The proposed massing, material palette, and architectural detailing are consistent with the historic character being referenced. The extensive roofscape, with roofs extending over single-storey projections and featuring exposed sprocketed eaves, is particularly typical of the style.
At the front elevation, bow-fronted windows are set within stone heads, cills, and mullions, which are iconic elements of the Arts and Crafts vocabulary. These sit above a cast stone plinth, supporting self-coloured rendered walls. All window and door openings are to be finished with cast stone surrounds, including heads, cills, and jambs, fabricated to a specialist supplier's specification for authenticity and precision.
A further characteristic detail is the extended gable roof that continues down to shelter the entrance porch, creating an asymmetrical gable composition. This includes a stepped stone-lined arched opening, a defining feature of the façade and a strong visual focal point.
Brochures
Brochure.pdf- COUNCIL TAXA payment made to your local authority in order to pay for local services like schools, libraries, and refuse collection. The amount you pay depends on the value of the property.Read more about council Tax in our glossary page.
- Band: H
- PARKINGDetails of how and where vehicles can be parked, and any associated costs.Read more about parking in our glossary page.
- Garage
- GARDENA property has access to an outdoor space, which could be private or shared.
- Yes
- ACCESSIBILITYHow a property has been adapted to meet the needs of vulnerable or disabled individuals.Read more about accessibility in our glossary page.
- Ask agent
Brooks Drive, Hale Barns, Altrincham
Add an important place to see how long it'd take to get there from our property listings.
__mins driving to your place
Get an instant, personalised result:
- Show sellers you’re serious
- Secure viewings faster with agents
- No impact on your credit score
Your mortgage
Notes
Staying secure when looking for property
Ensure you're up to date with our latest advice on how to avoid fraud or scams when looking for property online.
Visit our security centre to find out moreDisclaimer - Property reference 952409. The information displayed about this property comprises a property advertisement. Rightmove.co.uk makes no warranty as to the accuracy or completeness of the advertisement or any linked or associated information, and Rightmove has no control over the content. This property advertisement does not constitute property particulars. The information is provided and maintained by Gascoigne Halman, Hale. Please contact the selling agent or developer directly to obtain any information which may be available under the terms of The Energy Performance of Buildings (Certificates and Inspections) (England and Wales) Regulations 2007 or the Home Report if in relation to a residential property in Scotland.
*This is the average speed from the provider with the fastest broadband package available at this postcode. The average speed displayed is based on the download speeds of at least 50% of customers at peak time (8pm to 10pm). Fibre/cable services at the postcode are subject to availability and may differ between properties within a postcode. Speeds can be affected by a range of technical and environmental factors. The speed at the property may be lower than that listed above. You can check the estimated speed and confirm availability to a property prior to purchasing on the broadband provider's website. Providers may increase charges. The information is provided and maintained by Decision Technologies Limited. **This is indicative only and based on a 2-person household with multiple devices and simultaneous usage. Broadband performance is affected by multiple factors including number of occupants and devices, simultaneous usage, router range etc. For more information speak to your broadband provider.
Map data ©OpenStreetMap contributors.




