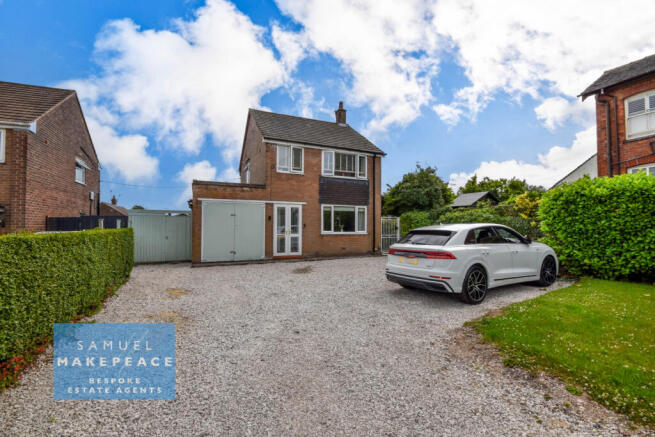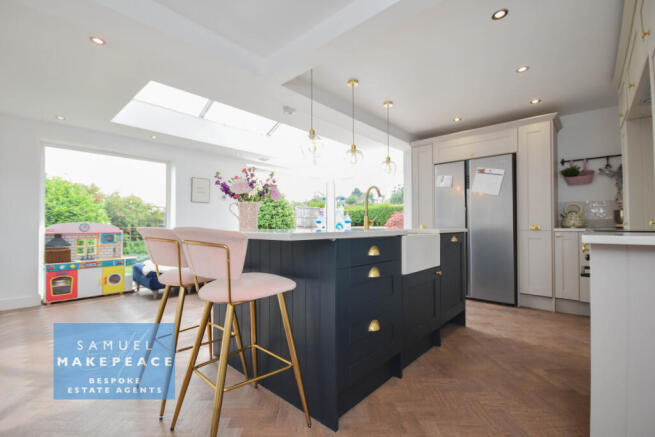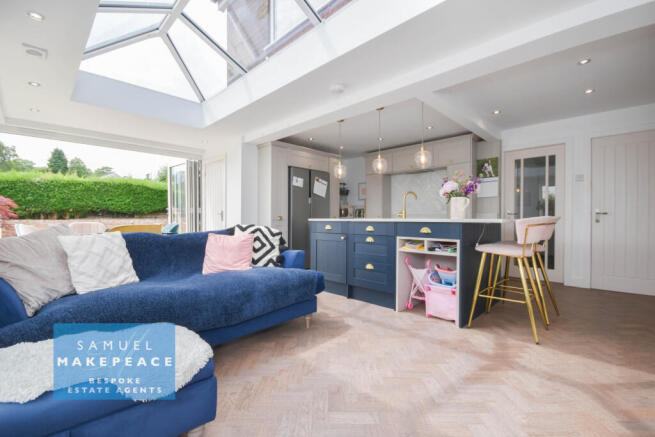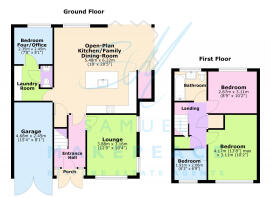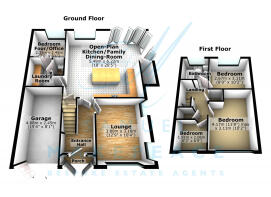
Endon Road, Norton Green, Stoke-on-Trent

- PROPERTY TYPE
Detached
- BEDROOMS
3
- BATHROOMS
1
- SIZE
Ask agent
- TENUREDescribes how you own a property. There are different types of tenure - freehold, leasehold, and commonhold.Read more about tenure in our glossary page.
Freehold
Key features
- OUTSTANDING THREE BEDROOM, FULLY RENOVATED DETACHED HOME
- HIGHLY SOUGHT AFTER AREA with stunning countryside views
- BREATHTAKING, EXTENDED OPEN-PLAN KITCHEN with built in breakfast bar and marble work surfaces
- OPEN-PLAN LIVING SPACE accommodating of bifold doors, built in media wall and stylish herringbone flooring
- VERSATILE FOURTH BEDROOM/OFFICE ideal for guests or working from home
- SPACIOUS YET COSY LOUNGE with stunning multi fuel burner
- THREE GORGEOUS BEDROOMS with plush carpeting and one featuring amazing field views
- MODERN FAMILY BATHROOM with bath and overhead shower
- BEAUTIFUL REAR GARDEN with decorative flower beds, patio, lawn and field views
- DRIVEWAY FOR MULTIPLE VEHICLES
Description
Ready to fall in love? Because this beautifully renovated three-bedroom detached home on Endon Road might just be the end of your property search. Welcome to this show-stopping three-bedroom detached home on the ever-desirable Endon Road in the heart of Norton Green – a truly exceptional property that feels like it’s been lifted straight from your Pinterest dream board. Lovingly and impeccably transformed by the current owners, this home is style-savvy, warm, and endlessly functional – every inch has been carefully thought through to offer comfort, charm and serious wow-factor. Set back on a generous private driveway (with space for multiple vehicles – we’ve lost count!), the home is framed by mature hedges, shrubs and a neat front lawn, offering both kerb appeal and privacy. Step into the convenient porch, and you’re welcomed into a beautifully styled entrance hall featuring elegant panelling, sleek vinyl flooring, and a true sense of arrival. At the front of the home is a bright and spacious lounge, with not one but three windows bathing the room in natural light. The plush carpeting underfoot makes this a cosy retreat for chilly evenings – the kind of room that just hugs you back. Now this is where the magic happens. An extended open-plan kitchen/family/dining space that could quite honestly grace the pages of a home magazine. With under floor heating, quartz worktops, sleek tiled splashbacks, custom cabinetry, a ceramic Belfast sink built into a large island with breakfast bar seating, and gorgeous herringbone flooring underfoot, every detail has been considered. Integrated appliances, two handy storage cupboards, and a built-in media wall with an electric fire complete this stunning space, while a floor-to-ceiling window and two sets of bifolding doors flood the area with natural light and frame the view out to the beautifully landscaped garden. It’s not just a kitchen – it’s the heart of the home, and it’s absolutely breathtaking. Elsewhere on the ground floor, there’s a separate laundry room for your noisier appliances, a stylish downstairs WC, and a versatile office or fourth bedroom – ideal for working from home or accommodating guests. Upstairs, you’ll find three immaculate bedrooms, all finished with plush carpeting, with the second bedroom offering jaw-dropping views over the open countryside beyond – a daily reminder of just how special this location is. The modern family bathroom is equally well-appointed, featuring a bath with overhead shower, a vanity basin and contemporary finishes, while the landing includes two more storage cupboards – because this home really is the gift that keeps on giving. Step outside and the wow-factor continues with a stunning rear garden featuring two lawns, composite decking, Indian stone patio areas, decorative flower beds and lush hedging – all perfectly designed to enjoy the peace and beauty of the surrounding countryside. There’s even a garage for your storage needs, with exciting potential for conversion should you wish to expand. Quite simply, this home is a dream – packed with personality, polished to perfection, and waiting for the next lucky owner to fall in love. So go on – take the next turn on Endon Road to your forever home. Contact Samuel Makepeace Today!
ROOM DETAILS
INTERIOR
GROUND FLOOR
Porch - Double glazed windows and double glazed door
Entrance Hall - Double glazed composite door, double glazed windows, vinyl flooring and radiator.
Lounge - Three double glazed windows, plush carpeting, radiator and multi fuel burner.
Open-Plan Kitchen/Family/Dining Room - Double glazed full length window, double glazed sky lantern, under floor heating, double glazed bifold doors, herringbone flooring and cast iron radiator. A range of fitted wall and base cupboards with quartz work surfaces and tiled splashback. Ceramic belfast sink with drainer. Integrated cooker with electric hob and cooker hood and integrated dishwasher. Space for fridge/freezer. Built in media wall with wall mounted electric fireplace. Two built in storage cupboards.
Laundry Room - Fitted base cupboards with wooden work surfaces and tiled splashback. Laminate wood flooring. Space for washing machine and tumble dryer.
Downstairs WC - Laminate wood flooring and extractor fan. Low level WC nad hand wash basin with vanity.
Study - Double glazed window, laminate wood flooring and radiator.
FIRST FLOOR
Landing - Double glazed window, plush carpeting and two built in storage/airing cupboards.
Bedroom One - Double glazed window, plush carpeting and radiator.
Bedroom Two - Double glazed window with views over nearby fields, plush carpeting and radiator.
Bedroom Three - Double glazed window, plush carpeting and radiator.
Bathroom - Double glazed window, vinyl flooring, tiled walls. Low level WC, hand wash basin with vanity, bath with overhead shower and towel warming radiator.
EXTERIOR
Front Garden - Driveway for multiple vehicles lined with hedges and with lawn area.
Rear Garden - Indian stone patio area, two lawn areas, decorative shrubs, hedges and flower beds, composite decking and gorgeous views over nearby fields.
Features
- PRESENTED TO THE HIGHEST STANDARD THROUGHOUT
- SINGLE GARAGE for all storage needs and potential conversion opportunity
- COUNCIL TAXA payment made to your local authority in order to pay for local services like schools, libraries, and refuse collection. The amount you pay depends on the value of the property.Read more about council Tax in our glossary page.
- Band: C
- PARKINGDetails of how and where vehicles can be parked, and any associated costs.Read more about parking in our glossary page.
- Yes
- GARDENA property has access to an outdoor space, which could be private or shared.
- Yes
- ACCESSIBILITYHow a property has been adapted to meet the needs of vulnerable or disabled individuals.Read more about accessibility in our glossary page.
- Ask agent
Endon Road, Norton Green, Stoke-on-Trent
Add an important place to see how long it'd take to get there from our property listings.
__mins driving to your place
Get an instant, personalised result:
- Show sellers you’re serious
- Secure viewings faster with agents
- No impact on your credit score
Your mortgage
Notes
Staying secure when looking for property
Ensure you're up to date with our latest advice on how to avoid fraud or scams when looking for property online.
Visit our security centre to find out moreDisclaimer - Property reference samuel_1424843670. The information displayed about this property comprises a property advertisement. Rightmove.co.uk makes no warranty as to the accuracy or completeness of the advertisement or any linked or associated information, and Rightmove has no control over the content. This property advertisement does not constitute property particulars. The information is provided and maintained by Samuel Makepeace Estate Agents, Stoke-on-Trent. Please contact the selling agent or developer directly to obtain any information which may be available under the terms of The Energy Performance of Buildings (Certificates and Inspections) (England and Wales) Regulations 2007 or the Home Report if in relation to a residential property in Scotland.
*This is the average speed from the provider with the fastest broadband package available at this postcode. The average speed displayed is based on the download speeds of at least 50% of customers at peak time (8pm to 10pm). Fibre/cable services at the postcode are subject to availability and may differ between properties within a postcode. Speeds can be affected by a range of technical and environmental factors. The speed at the property may be lower than that listed above. You can check the estimated speed and confirm availability to a property prior to purchasing on the broadband provider's website. Providers may increase charges. The information is provided and maintained by Decision Technologies Limited. **This is indicative only and based on a 2-person household with multiple devices and simultaneous usage. Broadband performance is affected by multiple factors including number of occupants and devices, simultaneous usage, router range etc. For more information speak to your broadband provider.
Map data ©OpenStreetMap contributors.
