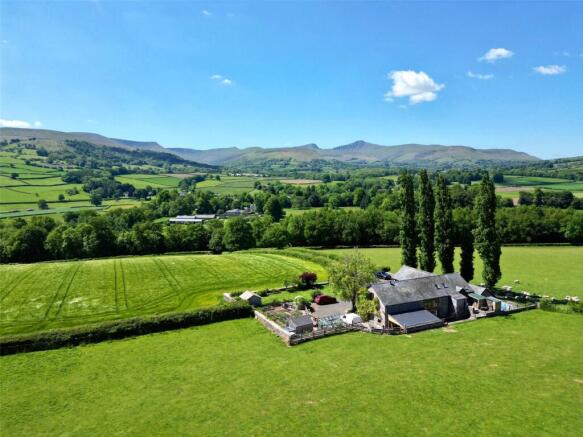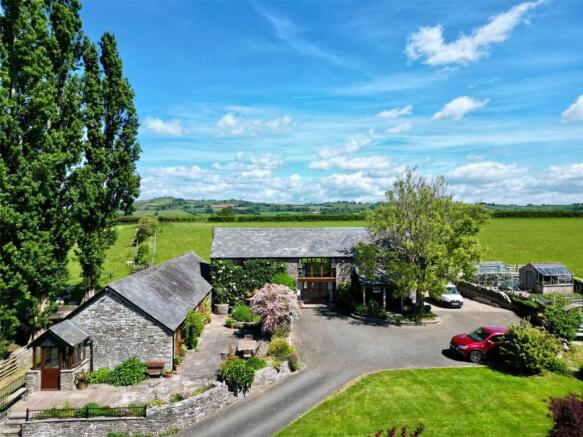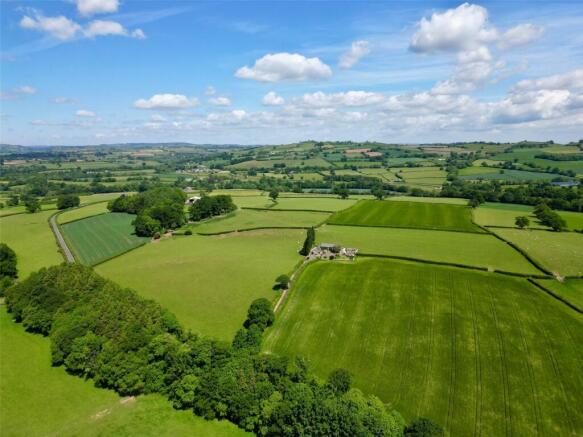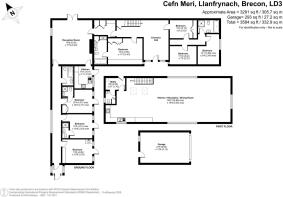
Llanfrynach, Brecon, Powys
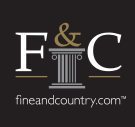
- PROPERTY TYPE
Barn Conversion
- BEDROOMS
7
- BATHROOMS
5
- SIZE
Ask agent
- TENUREDescribes how you own a property. There are different types of tenure - freehold, leasehold, and commonhold.Read more about tenure in our glossary page.
Freehold
Key features
- Stunning location with great views
- Up to 7 bedrooms
- Versatile Layout
- Beautiful landscaped gardens
- Period conversion with character
- Private location
Description
Description
Tucked away at the end of a quiet lane in an elevated position just a stone’s throw from the picturesque village of Llanfrynach, this instantly recognisable barn conversion is a truly special home offering space, character and outstanding views. Beautifully presented throughout, it combines rustic charm with a clever and versatile layout—ideal for modern living. A ground floor wing provides flexible accommodation, perfect for guests or extended family, while the standout feature of the home is undoubtedly the spectacular open-plan first floor. Here, the kitchen, dining and living spaces flow together beneath vaulted ceilings, with comfy seating perfectly placed to soak in the panoramic south-facing views of the Brecon Beacons mountain range and the stunning landscape in the foreground. Surrounded by beautifully tended gardens, this is a home where every detail enhances its natural setting. A rare opportunity to enjoy light-filled living and timeless charm in one of the (truncated)
Location
Set at the end of a quiet country lane and surrounded by open farmland, this property enjoys a tranquil position within the Brecon Beacons National Park—an area celebrated for its breathtaking scenery and outdoor lifestyle. Just 3 miles from the vibrant market town of Brecon, you'll find a wide range of shops, cafes, and leisure amenities close at hand. The nearby village of Llanfrynach lies in the heart of the picturesque Usk Valley, while Groesffordd and Pencelli —just a mile away—offers a popular pub and restaurant. The area is a haven for outdoor enthusiasts, with endless opportunities for walking, horse riding, cycling, and even paragliding, all set against the stunning backdrop of the National Park. The nearby Monmouthshire to Brecon canal providing excellent walks in an easterly and westerly direction along the towpath.
Walk Inside
Approached via a charming covered porch that leads to a glazed entrance door, opening into a spacious and light-filled entrance hall. With floor-to-ceiling glazing to both the front and rear, natural light pours in, creating a warm and welcoming first impression. An oak staircase with useful storage cupboard under rises to the first-floor reception area, the inverted layout—a thoughtful design choice that maximizes the spectacular countryside views.
.
Upstairs, the open-plan living space has been designed with both family life and entertaining in mind. The contemporary kitchen is beautifully appointed with a comprehensive range of units and integrated appliances including oven, microwave and warming drawer, hob, dishwasher, and fridge. The sink is perfectly placed to enjoy panoramic views—making even the washing-up a pleasure. A central island adds valuable workspace and serves as a stylish breakfast bar, ideal for informal meals. Flowing seamlessly from the kitchen is the dining area, framed by glazed windows front and back. The front-facing windows capture unrivalled vistas stretching across rolling countryside to the majestic Brecon Beacons beyond. The sitting area is an inviting space, featuring a large wood-burning stove—perfect for cosy winter evenings. A few steps lead to a characterful study area, complete with exposed stone walls and a window to the side that again captures those ever-changing views. To the (truncated)
Ground Floor
Back on the ground floor, an inner hallway leads to three double bedrooms and a family bathroom fitted with a bath, WC, pedestal basin, and separate shower. The master suite lies across the hall— featuring built-in wardrobes and a private en-suite bathroom. Off the hall a door also provides access to a utility room, complete with plumbing for a washing machine, airing cupboard, and further storage—this room also connects internally to the adjoining annex.
Annex
Ideal for guests, extended family, or multigenerational living, the adjoining annex can be accessed via an interconnecting door or a separate private entrance for complete independence. The annex features a hallway running the length of the building, with door opening to a spacious sitting/dining room. This character-filled space boasts a vaulted beamed ceiling, French doors to the rear patio, a wood-burning stove, and a charming former fireplace complete with bread oven - a real feature. The separate kitchen is fitted with modern units, an inset sink, and integrated appliances including oven, hob, dishwasher, and fridge, whilst a glazed door provides direct access to the garden. Off the hall are three double bedrooms, each with glazed doors opening to the front patio. Two of the bedrooms benefit from en-suite shower rooms, while the third includes a hand basin and built-in wardrobe. A family bathroom completes the annex, featuring a bath with shower over, WC, and sink unit.
Outside
The gardens are a true highlight, perfectly positioned to take full advantage of the breathtaking views. The property is accessed via a right of way over an adjoining lane, leading to a private tarmac parking area and an attached garage. The gardens offer something for everyone: lush lawns, vibrant flower borders, productive vegetable plots, and multiple patio seating areas—including a covered outdoor dining space, ideal for enjoying alfresco meals while soaking in the views. A gardener’s delight with a greenhouse and two sheds, this enchanting outdoor space is the perfect complement to this unique and versatile home.
Notes
The property enjoys a right of way over the lane leading to the property.
Brochures
Particulars- COUNCIL TAXA payment made to your local authority in order to pay for local services like schools, libraries, and refuse collection. The amount you pay depends on the value of the property.Read more about council Tax in our glossary page.
- Band: F
- PARKINGDetails of how and where vehicles can be parked, and any associated costs.Read more about parking in our glossary page.
- Yes
- GARDENA property has access to an outdoor space, which could be private or shared.
- Yes
- ACCESSIBILITYHow a property has been adapted to meet the needs of vulnerable or disabled individuals.Read more about accessibility in our glossary page.
- Ask agent
Llanfrynach, Brecon, Powys
Add an important place to see how long it'd take to get there from our property listings.
__mins driving to your place
Get an instant, personalised result:
- Show sellers you’re serious
- Secure viewings faster with agents
- No impact on your credit score
Your mortgage
Notes
Staying secure when looking for property
Ensure you're up to date with our latest advice on how to avoid fraud or scams when looking for property online.
Visit our security centre to find out moreDisclaimer - Property reference BRE250049. The information displayed about this property comprises a property advertisement. Rightmove.co.uk makes no warranty as to the accuracy or completeness of the advertisement or any linked or associated information, and Rightmove has no control over the content. This property advertisement does not constitute property particulars. The information is provided and maintained by Fine & Country, Brecon. Please contact the selling agent or developer directly to obtain any information which may be available under the terms of The Energy Performance of Buildings (Certificates and Inspections) (England and Wales) Regulations 2007 or the Home Report if in relation to a residential property in Scotland.
*This is the average speed from the provider with the fastest broadband package available at this postcode. The average speed displayed is based on the download speeds of at least 50% of customers at peak time (8pm to 10pm). Fibre/cable services at the postcode are subject to availability and may differ between properties within a postcode. Speeds can be affected by a range of technical and environmental factors. The speed at the property may be lower than that listed above. You can check the estimated speed and confirm availability to a property prior to purchasing on the broadband provider's website. Providers may increase charges. The information is provided and maintained by Decision Technologies Limited. **This is indicative only and based on a 2-person household with multiple devices and simultaneous usage. Broadband performance is affected by multiple factors including number of occupants and devices, simultaneous usage, router range etc. For more information speak to your broadband provider.
Map data ©OpenStreetMap contributors.
