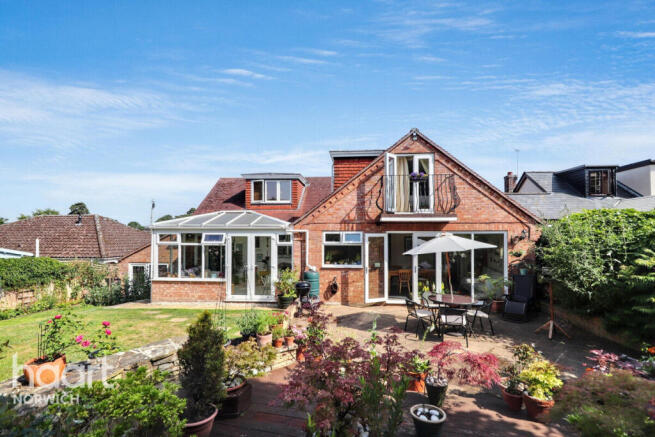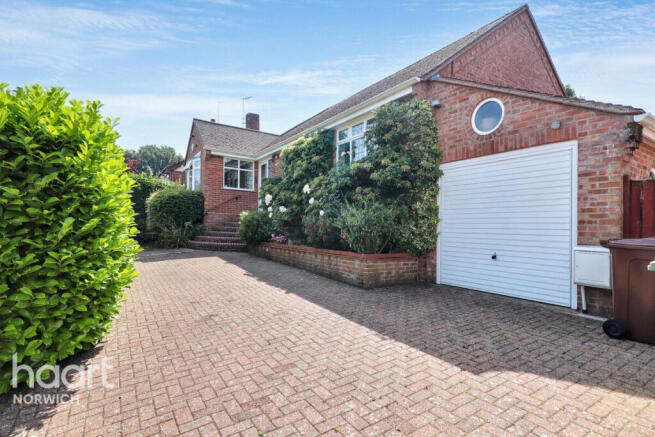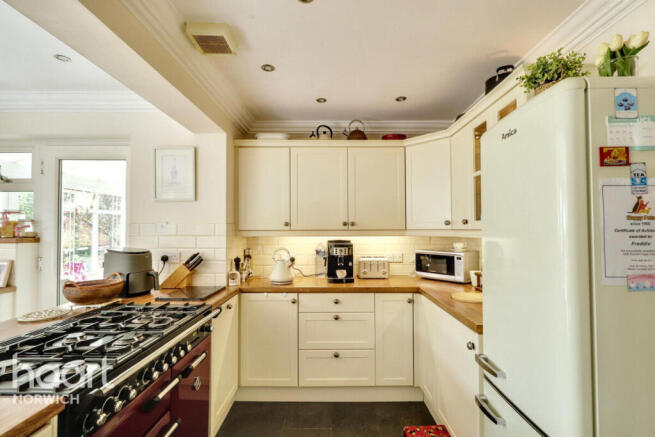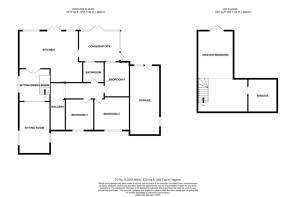
Burma Road, Norwich

- PROPERTY TYPE
Detached Bungalow
- BEDROOMS
4
- BATHROOMS
2
- SIZE
Ask agent
- TENUREDescribes how you own a property. There are different types of tenure - freehold, leasehold, and commonhold.Read more about tenure in our glossary page.
Freehold
Key features
- Amazing Views
- Garage/Utility Area
- Balcony
- Outstanding Principal Suite
- Open Plan Kitchen/Diner
- Spacious Rear Garden
- Four Bedrooms
Description
Step inside to discover a spacious, light-filled interior that exudes warmth and character. The principal master suite is a true retreat, featuring a large walk-in wardrobe and an elegant ensuite bathroom fitted with high-quality fixtures, creating a private sanctuary to unwind after a long day. The additional bedrooms are equally inviting, providing ample space for family, guests, or a home office.
The heart of the home is the open-plan kitchen and dining area, thoughtfully designed with modern fittings and plenty of storage. Whether you’re cooking a casual meal or hosting a dinner party, this space effortlessly combines functionality and style. Adjacent to this is a charming conservatory flooded with natural light, offering a peaceful spot to relax while enjoying views of the lush garden and countryside beyond.
Step out onto the balcony to take in breathtaking panoramic views that showcase the serene rural landscape—a perfect place for morning coffee or evening sunsets. The property’s cosy country vibes are balanced with modern touches throughout, creating a harmonious living environment.
Practicality meets convenience with two well-appointed bathrooms and easy access to the city, making daily commutes or weekend outings effortless. Outside, the gardens offer plenty of space for outdoor activities, gardening, or simply soaking up the tranquil surroundings.
With a special view from the rear of the property of the The Deer Park in the heart of the Old Catton Conservation Area, the Deer Park is enjoyed by all that pass or stop to visit the war memorial or grazing horses.
The Deer Park is considered to be of great value to the whole community, not just residents living nearby but also in neighbouring villages and those using the Spixworth Rd.
This detached bungalow is a unique opportunity to enjoy a peaceful village lifestyle with all the modern amenities you need. Experience the best of both worlds in Old Catton — a welcoming home that promises comfort, style, and stunning views at every turn.
Entrance
Hard wood flooring, radiator.
Lounge
28'4" x 10'10" (8.65m x 3.32m)
Double glazed bay window to the front aspect, inset cast iron wood burner, fitted wooden flooring, stairs to first floor.
Kitchen / Diner
20'8" x 18'1" (6.31m x 5.53m)
Fitted with wall and base units, worktop above, inset mixer sink, double electric oven with dual gas hob, built in dishwasher, space for fridge/freezer, radiator, airing cupboard, UPVC windows and door to the rear aspect, tiled flooring.
Conservatory
14'6" x 10'10" (4.44m x 3.32m)
Tiled flooring, poly carbonate roof, UPVC windows to the rear and side, UPVC doors to the rear and side
Bedroom Two
11'10" x 10'10" (3.62m x 3.32m)
Double glazed window to the front aspect, hard wood flooring.
Bedroom Three
10'9" x 9'11" (3.29m x 3.04m)
UPVC window to the front aspect, built in double wardrobe, laminate flooring.
Bedroom Four/Study
10'5" x 7'4" (3.19m x 2.25m)
UPVC windows through to the conservatory, radiator, hardwood flooring.
Family Bathroom
Double walk-in shower with mains fed shower, wash hand basin, WC, storage cupboard, radiator, tiled splashback.
Principal Suite
24'0" x 19'3" (7.33m x 5.88m)
L-shaped with UPVC double doors leading to balcony, window to the side aspect, built in box seating area, moves into open plan dressing room, built in wardrobes.
Ensuite
Rolled top bath, separate walk in shower with inset mains fed shower, vanity unit with wash hand basin, tiled splashback, radiator, UPVC window to the rear aspect.
Front of Property
Driveway for off road parking and leads to the garage, hedge screening you from the road, garage has a up and over door with a utility area with space for a freezer, tumble dryer and a boiler.
Rear Garden
Fully enclosed, laid to lawn, paved patio, shrub beds, borders enclosed by fencing, Backing onto and overlooking the deer park.
Disclaimer
haart Estate Agents also offer a professional, ARLA accredited Lettings and Management Service. If you are considering renting your property in order to purchase, are looking at buy to let or would like a free review of your current portfolio then please call the Lettings Branch Manager on the number shown above.
haart Estate Agents is the seller's agent for this property. Your conveyancer is legally responsible for ensuring any purchase agreement fully protects your position. We make detailed enquiries of the seller to ensure the information provided is as accurate as possible. Please inform us if you become aware of any information being inaccurate.
Brochures
Brochure 1- COUNCIL TAXA payment made to your local authority in order to pay for local services like schools, libraries, and refuse collection. The amount you pay depends on the value of the property.Read more about council Tax in our glossary page.
- Ask agent
- PARKINGDetails of how and where vehicles can be parked, and any associated costs.Read more about parking in our glossary page.
- Yes
- GARDENA property has access to an outdoor space, which could be private or shared.
- Yes
- ACCESSIBILITYHow a property has been adapted to meet the needs of vulnerable or disabled individuals.Read more about accessibility in our glossary page.
- Ask agent
Burma Road, Norwich
Add an important place to see how long it'd take to get there from our property listings.
__mins driving to your place
Get an instant, personalised result:
- Show sellers you’re serious
- Secure viewings faster with agents
- No impact on your credit score
Your mortgage
Notes
Staying secure when looking for property
Ensure you're up to date with our latest advice on how to avoid fraud or scams when looking for property online.
Visit our security centre to find out moreDisclaimer - Property reference 0185_HRT018522280. The information displayed about this property comprises a property advertisement. Rightmove.co.uk makes no warranty as to the accuracy or completeness of the advertisement or any linked or associated information, and Rightmove has no control over the content. This property advertisement does not constitute property particulars. The information is provided and maintained by haart, Norwich. Please contact the selling agent or developer directly to obtain any information which may be available under the terms of The Energy Performance of Buildings (Certificates and Inspections) (England and Wales) Regulations 2007 or the Home Report if in relation to a residential property in Scotland.
*This is the average speed from the provider with the fastest broadband package available at this postcode. The average speed displayed is based on the download speeds of at least 50% of customers at peak time (8pm to 10pm). Fibre/cable services at the postcode are subject to availability and may differ between properties within a postcode. Speeds can be affected by a range of technical and environmental factors. The speed at the property may be lower than that listed above. You can check the estimated speed and confirm availability to a property prior to purchasing on the broadband provider's website. Providers may increase charges. The information is provided and maintained by Decision Technologies Limited. **This is indicative only and based on a 2-person household with multiple devices and simultaneous usage. Broadband performance is affected by multiple factors including number of occupants and devices, simultaneous usage, router range etc. For more information speak to your broadband provider.
Map data ©OpenStreetMap contributors.






