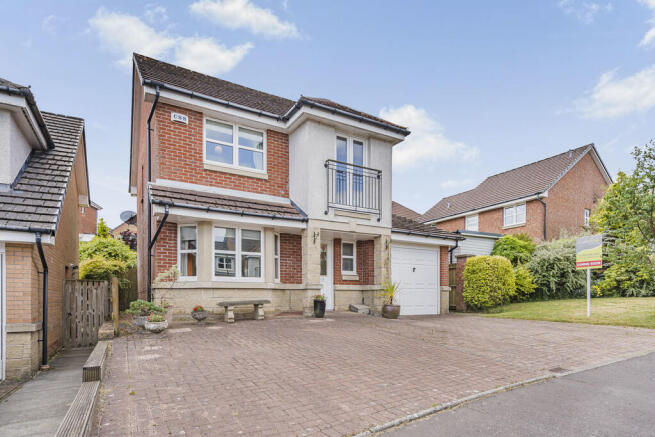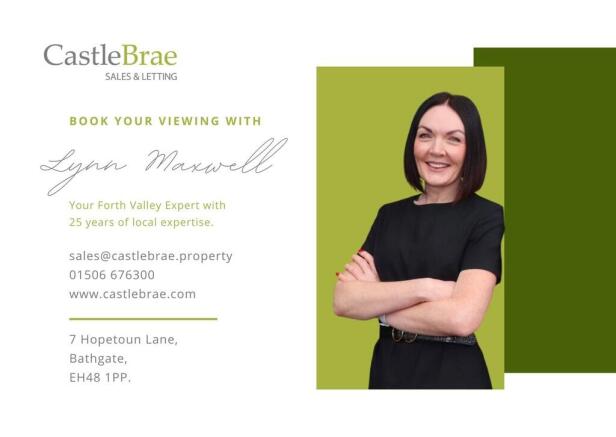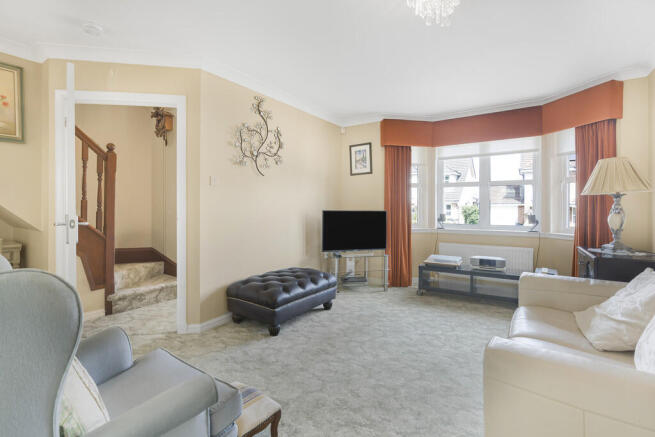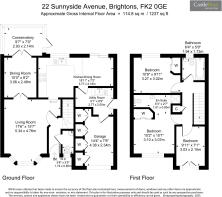
Sunnyside Avenue, Brightons

- PROPERTY TYPE
Detached
- BEDROOMS
3
- BATHROOMS
2
- SIZE
Ask agent
- TENUREDescribes how you own a property. There are different types of tenure - freehold, leasehold, and commonhold.Read more about tenure in our glossary page.
Freehold
Key features
- Sought after locale
- Three versatile reception areas
- Three well-proportioned bedrooms
- WC, en-suite & family bathroom
- Monobloc driveway & integral garage
- Wallacestone Primary catchment
- Excellent commuter area
- Nearby Polmont train station
Description
A welcoming entrance hallway provides access to the main ground floor accommodation and leads to the staircase to the upper level.
To the front, the bright and spacious lounge features a bay window, allowing plenty of natural light to flow through. Double doors open into the adjoining dining room, a versatile space perfect for family meals or entertaining.
From the dining room, French doors lead to a rear-facing conservatory, a relaxing spot to enjoy views over the private garden, whether with a book or a quiet morning coffee.
The generous kitchen is well-equipped with a range of wall and base units, ample worktop space, and integrated appliances including two ovens, a microwave, hob with extractor hood, fridge/freezer, and dishwasher. A breakfast bar and space for a dining table make this an ideal family hub. Sliding patio doors open directly onto the rear garden, creating a seamless indoor-outdoor connection.
A separate utility room offers practical laundry space and further storage, with a washing machine included in the sale. The utility also provides direct access to the side of the property and an internal door to the integral garage.
Upstairs, the hall includes a built-in storage cupboard and access to all three bedrooms and the family bathroom.
The principal bedroom is positioned to the front of the home and enjoys partial views of the Ochil Hills. It features triple wardrobes and a modern en-suite shower room with a white suite including WC, wash hand basin, and shower enclosure.
Bedroom two is a well-proportioned double with mirrored wardrobes and overlooks the rear garden. Bedroom three is a comfortable single with a Juliette balcony and elevated views towards the hills - ideal as a bedroom, home office, or nursery.
The family bathroom is finished in a modern style and features a white three-piece suite comprising WC, wash hand basin, and bath with overhead electric shower.
Externally, the monobloc driveway provides off-street parking for up to three vehicles and leads to the integral garage.
The enclosed rear garden offers a paved patio area, perfect for outdoor dining or entertaining, with steps leading to a raised lawn. A charming summerhouse sits at the rear, a peaceful retreat or ideal hobby space.
Features:
Sought after locale
Three versatile reception areas
Three well-proportioned bedrooms
WC, en-suite & family bathroom
Monobloc driveway & integral garage
Wallacestone Primary catchment
Excellent commuter area
Nearby Polmont train station
Council Tax Banding "E"
EPC Rating "C"
LOCALE: The property is located in the popular Brightons area to the south of Falkirk, this property enjoys a convenient position between Edinburgh and Glasgow, ideal for commuters. Polmont railway station is close by, along with well-regarded local primary and secondary schools. Falkirk offers a rich blend of heritage and modern attractions. Highlights include the remarkable Falkirk Wheel, the Roman Rough Castle Fort on the Antonine Wall, and the famous Kelpies, iconic 30-metre-high horse-head sculptures set within the scenic Helix Park. Callendar House and its expansive parklands provide a picturesque setting for walks and family outings. For those who enjoy staying active, there are excellent walking and cycling paths along the Forth & Clyde Canal, football matches at Falkirk Stadium, athletics facilities at Grangemouth Stadium, and several quality golf courses in the surrounding area.
IMPORTANT NOTE TO PURCHASERS: We endeavour to make our sales particulars accurate and reliable, however, they do not constitute or form part of an offer or any contract and none is to be relied upon as statements of representation or fact. Any services, systems and appliances listed in this specification have not been tested by us and no guarantee as to their operating ability or efficiency is given. Fixtures and fittings other than those mentioned are to be agreed with the seller. Whilst every attempt has been made to ensure the accuracy of the measurements contained here, they are approximate and no responsibility is taken for any error, omission, or misstatement. All measurements are a guide to prospective buyers only and should not be assumed as precise. We would not recommend ordering flooring, furniture or anything else on the basis of these measurements.
Access can be granted for buyers or contractors to obtain their own measurements, on successful conclusion of missives. Confirmation of such will be sought from both solicitors transacting.
- COUNCIL TAXA payment made to your local authority in order to pay for local services like schools, libraries, and refuse collection. The amount you pay depends on the value of the property.Read more about council Tax in our glossary page.
- Band: E
- PARKINGDetails of how and where vehicles can be parked, and any associated costs.Read more about parking in our glossary page.
- Garage,Off street
- GARDENA property has access to an outdoor space, which could be private or shared.
- Yes
- ACCESSIBILITYHow a property has been adapted to meet the needs of vulnerable or disabled individuals.Read more about accessibility in our glossary page.
- Ask agent
Energy performance certificate - ask agent
Sunnyside Avenue, Brightons
Add an important place to see how long it'd take to get there from our property listings.
__mins driving to your place
Get an instant, personalised result:
- Show sellers you’re serious
- Secure viewings faster with agents
- No impact on your credit score
Your mortgage
Notes
Staying secure when looking for property
Ensure you're up to date with our latest advice on how to avoid fraud or scams when looking for property online.
Visit our security centre to find out moreDisclaimer - Property reference 103319004058. The information displayed about this property comprises a property advertisement. Rightmove.co.uk makes no warranty as to the accuracy or completeness of the advertisement or any linked or associated information, and Rightmove has no control over the content. This property advertisement does not constitute property particulars. The information is provided and maintained by Castlebrae Sales and Letting Ltd, Bathgate. Please contact the selling agent or developer directly to obtain any information which may be available under the terms of The Energy Performance of Buildings (Certificates and Inspections) (England and Wales) Regulations 2007 or the Home Report if in relation to a residential property in Scotland.
*This is the average speed from the provider with the fastest broadband package available at this postcode. The average speed displayed is based on the download speeds of at least 50% of customers at peak time (8pm to 10pm). Fibre/cable services at the postcode are subject to availability and may differ between properties within a postcode. Speeds can be affected by a range of technical and environmental factors. The speed at the property may be lower than that listed above. You can check the estimated speed and confirm availability to a property prior to purchasing on the broadband provider's website. Providers may increase charges. The information is provided and maintained by Decision Technologies Limited. **This is indicative only and based on a 2-person household with multiple devices and simultaneous usage. Broadband performance is affected by multiple factors including number of occupants and devices, simultaneous usage, router range etc. For more information speak to your broadband provider.
Map data ©OpenStreetMap contributors.





