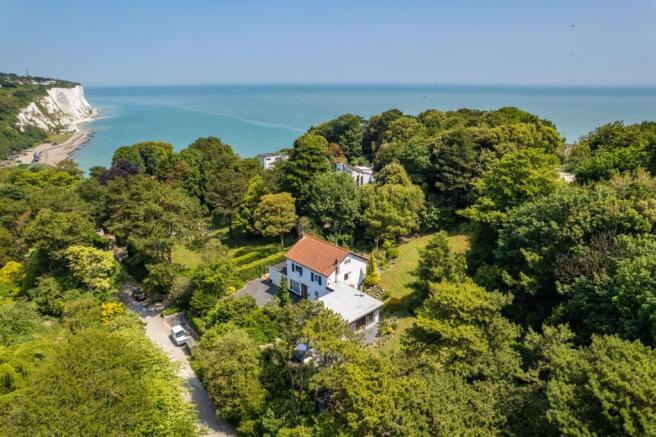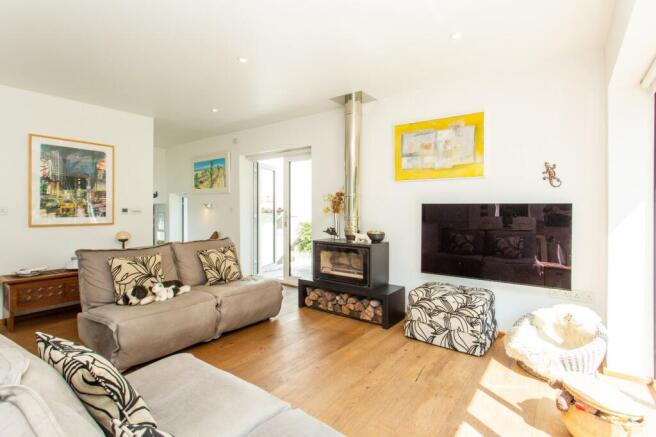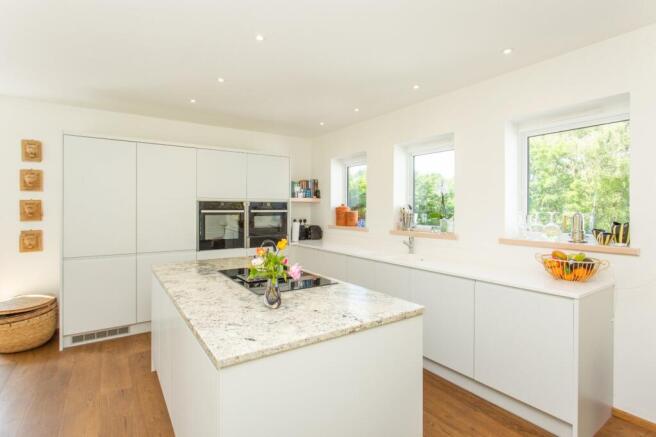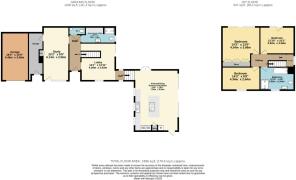Beach Road, St Margaret's Bay, Dover, Kent, CT15

- PROPERTY TYPE
Detached
- BEDROOMS
3
- BATHROOMS
4
- SIZE
1,836 sq ft
171 sq m
Key features
- Highly Exclusive Beach Road Address
- Large Private Plot Surrounded by Trust-Owned Land
- Three Double Bedrooms & Studio/Study & Garage
- Log Burner, Underfloor Heating, New Radiators, Original Flooring
- Suspended Ceilings & Full LED Lighting Upgrade
- Ultra-Private Garden
- Quiet Private Road with Minimal Shared Maintenance
Description
Tucked away at the very end of Beach Road, in the most prestigious and private part of St Margaret’s Bay, Casa Marina is a one-of-a-kind coastal residence set on a substantial and secluded plot of just under an acre. Framed by protected National Trust land to the side and Bay Trust land to the front, this beautifully modernised home offers unparalleled peace, privacy and enduring natural beauty—just minutes from the sea. The property also offers potential to develop further or even build on the land, subject to the necessary planning permissions.
Welcome to St. Margaret’s Bay. This unique hamlet on the Kent coast, famed for its dramatic white cliffs and rich literary and artistic heritage, remains one of the South East’s most desirable addresses.
Breathtaking cliff walks on your doorstep, including trails to Dover Castle and South Foreland Lighthouse. The Coastguard Pub, Britain’s closest to France, offers great food, fireside pints, and stunning views. Easy access to London, with high-speed trains from Dover Priory (just over 1 hour to St Pancras).
A discreet coastal enclave, yet just minutes from amenities in nearby Deal, Dover and Canterbury.
The Home – Light, Space & Character
Casa Marina spans approximately 1,847 sq. ft., with a thoughtful and flexible layout perfect for both relaxed coastal living and entertaining.
Ground Floor Highlights
*Garage & Storage – Ideal for cars, bikes, paddleboards, or workshop space.
*Creative Studio / Study – With a hidden chimney breast and double doors, this room offers inspiring natural light—perfect for working, painting, or relaxing.
*Utility Shower Room & WC – Perfect for sandy returns from the beach.
*Lobby – A central hub showcasing some of the home’s original flooring alongside upgraded comfort.
*Kitchen/Dining/Living Room – A truly spectacular space.
*Underfloor heating for year-round comfort
*Log burner using logs from the garden
*Vaulted ceiling with suspended panels to improve warmth and lighting
*Opens directly onto the garden, ideal for entertaining
First Floor
*Three Double Bedrooms, all with views of the gardens
*Luxury Bathroom
*Underfloor heating
*Walk-in rain shower and standalone bath
*Generous hallway and integrated storage
The Plot & Surroundings
Casa Marina is set within a large private garden, with mature trees offering both privacy and a sustainable source of firewood.
*Land to the side owned by the National Trust – meaning your privacy and views will always be protected.
*Land to the front owned by Bay Trust – securing an uninterrupted green outlook.
*Ideal for those seeking a lifestyle shift, the land offers scope for further garden design, outdoor studios, or peaceful rewilding.
*Situated on a quiet private unmade road
Vendor's Notes
“We’ve cherished the blend of old and new in this house. All radiators have been replaced, yet we kept the original flooring where possible. The suspended ceilings not only add warmth but cleverly conceal modern LED lighting. We love using logs from our own trees in the wood burner. There’s underfloor heating in the kitchen and bathroom—barefoot luxury in winter. And perhaps most reassuring is knowing that the surrounding land is all trust-protected; this view will never change.”
Identification Checks
Should a purchaser(s) have an offer accepted on a property marketed by Miles & Barr, they will need to undertake an identification check. This is done to meet our obligation under Anti Money Laundering Regulations (AML) and is a legal requirement. We use a specialist third party service to verify your identity. The cost of these checks is £60 inc. VAT per purchase, which is paid in advance, when an offer is agreed and prior to a sales memorandum being issued. This charge is non-refundable under any circumstances.
Location Summary
Dover is a major ferry port town and faces France across the Strait of Dover, the narrowest part of the English Channel. It is home of the Dover Calais ferry through the Port of Dover and is famous for both its White Cliffs and Dover Castle that historically functioned as protection against invaders. Dover’s main commuting roads are the A2 and A20, connecting the town with Canterbury and London. The high speed rail service runs from Dover Priory to London St Pancras International station.
Ground Floor
Kitchen/Dining Room/Living Room
23' 0" x 16' 5"
Lobby
14' 1" x 12' 11"
Utility/Shower Room
12' 10" x 6' 1"
WC
Study
20' 2" x 9' 8"
First Floor
Bedroom
14' 3" x 8' 8"
Bedroom
14' 3" x 13' 0"
Bedroom
12' 10" x 10' 1"
Bathroom
12' 10" x 8' 8"
Brochures
Particulars- COUNCIL TAXA payment made to your local authority in order to pay for local services like schools, libraries, and refuse collection. The amount you pay depends on the value of the property.Read more about council Tax in our glossary page.
- Band: E
- PARKINGDetails of how and where vehicles can be parked, and any associated costs.Read more about parking in our glossary page.
- Yes
- GARDENA property has access to an outdoor space, which could be private or shared.
- Yes
- ACCESSIBILITYHow a property has been adapted to meet the needs of vulnerable or disabled individuals.Read more about accessibility in our glossary page.
- Ask agent
Beach Road, St Margaret's Bay, Dover, Kent, CT15
Add an important place to see how long it'd take to get there from our property listings.
__mins driving to your place
Get an instant, personalised result:
- Show sellers you’re serious
- Secure viewings faster with agents
- No impact on your credit score
Your mortgage
Notes
Staying secure when looking for property
Ensure you're up to date with our latest advice on how to avoid fraud or scams when looking for property online.
Visit our security centre to find out moreDisclaimer - Property reference MVS240158. The information displayed about this property comprises a property advertisement. Rightmove.co.uk makes no warranty as to the accuracy or completeness of the advertisement or any linked or associated information, and Rightmove has no control over the content. This property advertisement does not constitute property particulars. The information is provided and maintained by Miles & Barr Exclusive, Canterbury. Please contact the selling agent or developer directly to obtain any information which may be available under the terms of The Energy Performance of Buildings (Certificates and Inspections) (England and Wales) Regulations 2007 or the Home Report if in relation to a residential property in Scotland.
*This is the average speed from the provider with the fastest broadband package available at this postcode. The average speed displayed is based on the download speeds of at least 50% of customers at peak time (8pm to 10pm). Fibre/cable services at the postcode are subject to availability and may differ between properties within a postcode. Speeds can be affected by a range of technical and environmental factors. The speed at the property may be lower than that listed above. You can check the estimated speed and confirm availability to a property prior to purchasing on the broadband provider's website. Providers may increase charges. The information is provided and maintained by Decision Technologies Limited. **This is indicative only and based on a 2-person household with multiple devices and simultaneous usage. Broadband performance is affected by multiple factors including number of occupants and devices, simultaneous usage, router range etc. For more information speak to your broadband provider.
Map data ©OpenStreetMap contributors.




