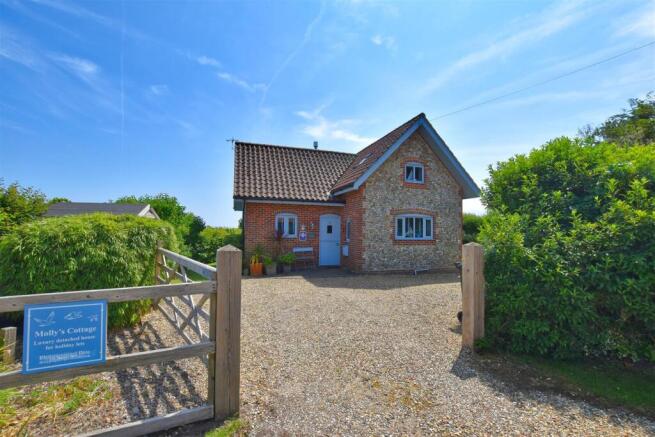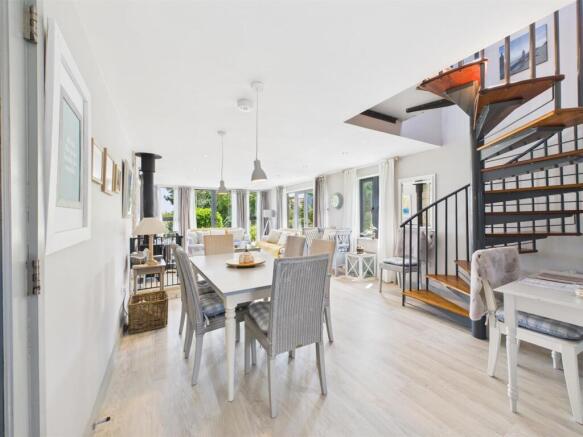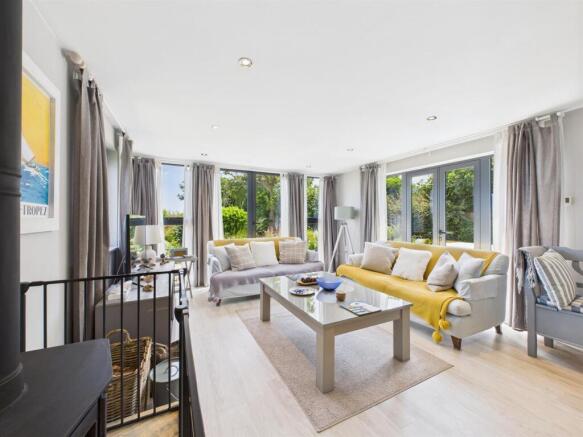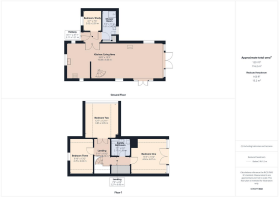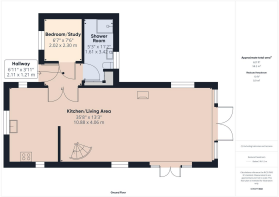
The Driftway, Felbrigg, Norwich

- PROPERTY TYPE
Cottage
- BEDROOMS
4
- BATHROOMS
2
- SIZE
1,251 sq ft
116 sq m
- TENUREDescribes how you own a property. There are different types of tenure - freehold, leasehold, and commonhold.Read more about tenure in our glossary page.
Freehold
Key features
- ** CHAIN FREE **
- Successful Holiday Let Property
- Close to local countryside walks
- Three/Four Bedrooms
- Tucked away down a private road
- Beautifully kept gardens
- Bright and airy througout
- Fantastic views of countryside from large windows to multiple aspects
- Tastefully decorated nautical theme/colour scheme throughout
- Call Henleys to arrange a viewing
Description
The property comprises of the aforementioned four bedrooms, a spacious living area, kitchen, a downstairs shower room and a family bathroom. Floor to ceiling glass at the rear of the property allows light to flood throughout the living space and kitchen and large windows within the pitched roof of two of the bedrooms give a stunning view of the open countryside and the popular Weavers Way walk/path.
The property is approached via a private road, surrounded by beautiful tree blossom and the property and grounds are enclosed by a timber gate allowing access to off road parking for up to three cars.
Felbrigg & Surrounding Areas - Located 1.7 miles South-West of the coastal town of Cromer is the picturesque village of Felbrigg.
The name Felbrigg is of Viking origin and derives from the Old Norse for 'plank bridge'. Felbrigg is home to St Margarets Church and Felbrigg Hall, a large 17th century country house and grounds that are part of the National Trust. A large part of the grounds are part of 'Felbrigg Woods' which is a site of special scientific interest. The hall is unaltered and is well known for its Jacobean architecture and fine Georgian interior.
Felbrigg is approximately 2 miles from the village of Roughton which has a shop/fuel garage, a well-known fish and chip shop, public house and farm shop. Cromer is also only 1.7 miles away and has the late Victorian pier, the home to the Pavilion Theatre, a rich variety of both independent and chain retailers including supermarkets, art gallery, craft shops, cinema and pubs alongside restaurants and fast food outlets.
Overview - Tucked away at the end of a private drive in the picturesque village of Felbrigg is this wonderfully maintained four bedroom cottage boasts fantastic views of the countryside and peaceful living only a short drive from the coastal town of Cromer.
The property comprises of the aforementioned four bedrooms, a spacious living area, kitchen, a downstairs shower room and a family bathroom. Floor to ceiling glass at the rear of the property allows light to flood throughout the living space and kitchen and large windows within the pitched roof of two of the bedrooms give a stunning view of the open countryside and the popular Weavers Way walk/path.
The property is approached via a private road, surrounded by beautiful tree blossom and the property and grounds are enclosed by a timber gate allowing access to off road parking for up to three cars.
Hallway - Enter through a stable door with glazed window into the entrance hallway with Amtico flooring and doors to Bedroom Four/Study, Shower Room and glazed double doors to living/kitchen area.
Kitchen - Double glazed windows to front and both side aspects, wall and base shaker style units with marble effect laminate worktops with upstands, double semi recessed belfast sink with mixer tap, space for freestanding cooker with glass splashback and chimney style hood over, integrated dishwasher, integrated tall fridge, wall mounted glass fronted storage cabinet, splashbacks and Amtico flooring.
Living/Dining Area - Double glazed floor to ceiling windows to rear and side aspect, further windows to both side aspects, french doors to rear and side aspect, brick hearth with paved top and woodburner, space for dining table, ceiling recessed lighting, feature hanging lights above dining table area, Amtico flooring and feature spiral staircase to first floor.
Shower Room - Double glazed window to rear aspect, close coupled dual flush WC, double drawer and shelved vanity unit with basin, storage cupboards with one housing the boiler, wall mounted chrome ladder style heated towel rail, fully tiled walk in shower and formed tile shower tray, exposed shower valve with square rainfall head and handset/riser rail, grab rail, corner toiletry basket, wall mounted bottle holder splashback and Amtico flooring.
Bedroom/Study - Double glazed window to front aspect, tongue and groove wall cladding to one wall, ceiling recessed lighting and carpeted floor.
Landing - Enter the first floor via the feature spiral staircase to a spacious light and airy landing area with doors to Family Bathroom, Bedroom One, Bedroom Three, storage cupboards and glass double doors to Bedroom Two. Exposed finished beams, velux window, wall mounted lighting and carpeted floor.
Family Bathroom - Velux window, built in furniture housing semi recessed basin and concealed cistern with push button flush and pan, 'P' shaped shower bath with exposed shower valve with rainfall head and handset/riser rail, curved shower glass follows the shape of the bath, wall mounted ladder style curved heated towel rail, wall mounted mirror with light over, ceiling recessed lighting, tiled splashback and Amtico flooring.
Bedroom One - Full wall of windows/doors into pitch of roof with juliette balcony and views over the open countryside, exposed treated beam, velux windows to both side aspects, built in storage/wardrobe, hanging ceiling light and carpeted floor.
Bedroom Two - Windows into pitch of roof with views of the countryside and Weavers Way walk, wall mounted radiator, exposed treated beam with wall lights mounted, hanging rail and carpeted floor.
Bedroom Three - Velux window, double glazed window to front aspect, wall mounted radiator, exposed treated beam with ceiling lights mounted, hanging rail and carpeted floor.
Outside - To the front is a gravelled driveway with storage shed and shrubbed borders. At the rear of the property there is a patio area leading to a flowerbed with path through to a white gravelled area with rope swing from the tree and feature boat to really re-emphasise the nautical theme, The garden is a wrap around garden which is bordered by hedges to create privacy in the garden area without spoiling the beautiful countryside view.
Agents Notes - Previously council tax band C, currently exempt as Holiday Let.
Mains water electric and septic tank.
Brochures
The Driftway, Felbrigg, Norwich- COUNCIL TAXA payment made to your local authority in order to pay for local services like schools, libraries, and refuse collection. The amount you pay depends on the value of the property.Read more about council Tax in our glossary page.
- Exempt
- PARKINGDetails of how and where vehicles can be parked, and any associated costs.Read more about parking in our glossary page.
- Yes
- GARDENA property has access to an outdoor space, which could be private or shared.
- Yes
- ACCESSIBILITYHow a property has been adapted to meet the needs of vulnerable or disabled individuals.Read more about accessibility in our glossary page.
- Ask agent
Energy performance certificate - ask agent
The Driftway, Felbrigg, Norwich
Add an important place to see how long it'd take to get there from our property listings.
__mins driving to your place
Get an instant, personalised result:
- Show sellers you’re serious
- Secure viewings faster with agents
- No impact on your credit score
Your mortgage
Notes
Staying secure when looking for property
Ensure you're up to date with our latest advice on how to avoid fraud or scams when looking for property online.
Visit our security centre to find out moreDisclaimer - Property reference 33986397. The information displayed about this property comprises a property advertisement. Rightmove.co.uk makes no warranty as to the accuracy or completeness of the advertisement or any linked or associated information, and Rightmove has no control over the content. This property advertisement does not constitute property particulars. The information is provided and maintained by Henleys, Cromer. Please contact the selling agent or developer directly to obtain any information which may be available under the terms of The Energy Performance of Buildings (Certificates and Inspections) (England and Wales) Regulations 2007 or the Home Report if in relation to a residential property in Scotland.
*This is the average speed from the provider with the fastest broadband package available at this postcode. The average speed displayed is based on the download speeds of at least 50% of customers at peak time (8pm to 10pm). Fibre/cable services at the postcode are subject to availability and may differ between properties within a postcode. Speeds can be affected by a range of technical and environmental factors. The speed at the property may be lower than that listed above. You can check the estimated speed and confirm availability to a property prior to purchasing on the broadband provider's website. Providers may increase charges. The information is provided and maintained by Decision Technologies Limited. **This is indicative only and based on a 2-person household with multiple devices and simultaneous usage. Broadband performance is affected by multiple factors including number of occupants and devices, simultaneous usage, router range etc. For more information speak to your broadband provider.
Map data ©OpenStreetMap contributors.
