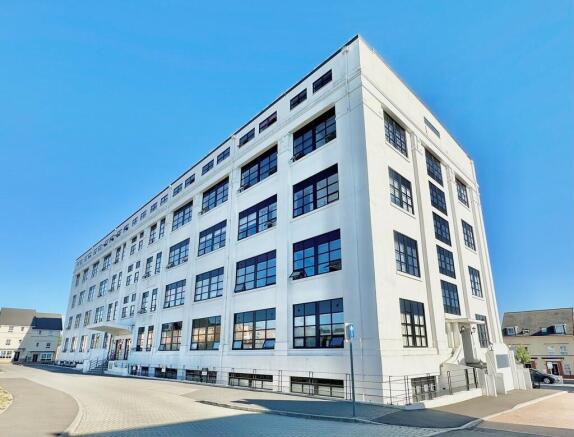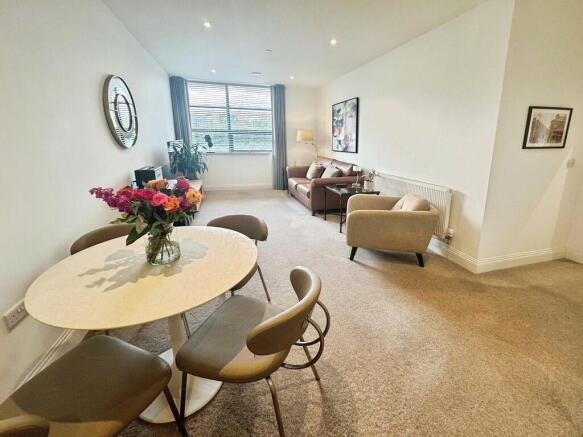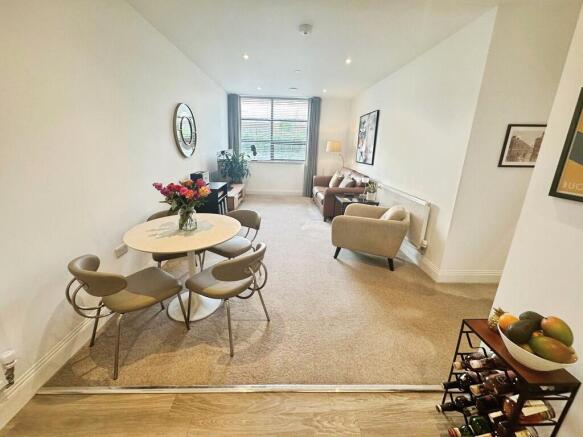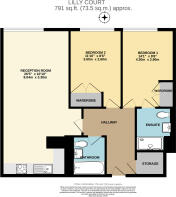
Lilly Court, Chapel Gate

- PROPERTY TYPE
Apartment
- BEDROOMS
2
- BATHROOMS
2
- SIZE
Ask agent
Key features
- Stunning Art Deco Apartment
- Stylish Open-Plan Living
- Two Double Bedrooms
- En-Suite & Modern Bathroom
- Communal Grounds
- Allocated Parking
- Visitor Parking
- Walk to Town & Station
- Excellent Road & Rail Links
- Custom-made wooden blinds and curtains fitted to all rooms, included in the sale
Description
This stylish home offers an open-plan living space with a modern fitted kitchen and integrated appliances, two generous bedrooms, a sleek bathroom and a separate en-suite shower room. Set within a striking converted Art Deco building, residents also enjoy an impressive communal entrance hall.
The property comes with an allocated parking space plus additional visitor parking. Custom-made wooden blinds and curtains fitted to all rooms, included in the sale
COMMUNAL DOORS TO
COMMUNAL ENTRANCE HALL Accessed via a grand north entrance, the building welcomes residents and guests with an impressive Art Deco reception hall that connects seamlessly to the original south entrance. The design thoughtfully retains the building's original period features, including the striking curved staircase which elegantly links all floors. Each apartment benefits from its own secure post box within this stunning communal space.
FRONT DOOR TO
ENTRANCE HALL Welcoming entrance hall with recessed downlights, a thermostatic control for the communal heating system with individual apartment settings, and a video security entry system. There is a useful storage cupboard housing the heat exchange unit and providing access to Hyperoptic fibre broadband, ready for connection if desired
LIVING ROOM/KITCHEN 26' 5" x 10' 10" (8.05m x 3.3m) A well-designed open-plan living space with a large double-glazed window, creating a bright and airy atmosphere. The lounge area is carpeted with two radiators, offering a comfortable setting for relaxing and entertaining.
The stylish modern kitchen has been thoughtfully upgraded and includes a sleek single-bowl composite sink with mixer tap, a contemporary tiled splash back, and high-quality worktops. It comes complete with integrated appliances: fridge/freezer, washer/dryer, slimline dishwasher, and a double electric oven with electric hob and extractor fan above. Under-cabinet lighting and recessed downlights add a crisp, modern finish.
BEDROOM ONE 14' 1" x 9' 6" (4.29m x 2.9m) A spacious and bright double bedroom featuring a large double-glazed window, radiator, and soft fitted carpet. There is a built-in double wardrobe with shelf and hanging rail, providing practical storage without compromising the generous floor space.
ENSUITE SHOWER ROOM A sleek, modern en-suite featuring a spacious shower cubicle with a rainfall shower head and glass door, a stylish wall-mounted basin with storage below, and a concealed cistern W.C. Additional features include an illuminated mirrored medicine cabinet, an electric heated towel rail, recessed lighting, a shaver point, and smart part-tiled walls.
BEDROOM TWO 11' 10" x 8' 6" (3.61m x 2.59m) A versatile second bedroom with a large double-glazed window, fitted carpet, and radiator. It also benefits from a built-in wardrobe with shelf and hanging rail, making it an ideal guest room or home office.
BATHROOM A contemporary family bathroom featuring a panelled bath with mixer tap and shower over, complemented by a glass screen. There is a stylish wall-mounted basin unit, a concealed cistern W.C., part-tiled walls, a shaver point, and an electric heated towel rail. Finished with recessed lighting and a large wall mirror to enhance the sense of space
PARKING Allocated parking space for one car, plus additional visitor parking available.
OUTSIDE This impressive development offers residents an expansive communal courtyard, thoughtfully landscaped with raised beds, pathways and a choice of seating areas - ideal for unwinding with a coffee, reading in the sun, or catching up with neighbours. The space has been designed to blend a sense of community with privacy and tranquillity.
Beyond the courtyard, well-maintained communal grounds provide even more green space to stretch your legs, enjoy a stroll or relax with family and friends. This welcoming outdoor environment creates an attractive extension of your living space, rarely found with town centre apartments.
AREA Lilly Court - originally known as The White Building - is a striking local landmark with a rich history dating back to 1939. Built for the American pharmaceutical giant Eli Lilly & Co., it was designed as a state-of-the-art laboratory and factory, instantly recognisable by its iconic white Art Deco façade. During World War II, the building played its part in the war effort, with camouflage paint disguising its bright exterior and an anti-aircraft gun stationed on site to protect it. After decades as an important local employer, this historic building was sympathetically converted into stylish apartments in 2019, retaining its distinctive character with high ceilings, grand staircases and large windows that flood each home with natural light.
Chapel Gate, the attractive modern development surrounding Lilly Court, offers residents the best of both worlds: convenient town living with plenty of open green space. Situated just a short walk from Basingstoke's bustling town centre, Festival Place shopping centre and the mainline train station, Chapel Gate is ideal for commuters and families alike, with excellent transport links to London and the South Coast via rail and the M3 motorway. Within the development, residents enjoy landscaped communal gardens, seating areas and a play park, creating a welcoming community feel. Secure gated parking is included for each home, along with ample visitor parking, ensuring friends and family are always welcome.
KEY FACTS FOR BUYERS Council Tax Band: C
Local Authority: Basingstoke and Deane
EPC Rating: B
Tenure: Leasehold
Lease Details:
999 years from 1st January 2017 - approximately 991 years remaining.
Service Charge:
£641.50 for the 6-month period 1st April 2025 to 30th September 2025
Ground Rent:
£200 per annum, increasing every 15 years in line with RPI. Next review date: 1st January 2032.
Brochures
Sales Brochure- COUNCIL TAXA payment made to your local authority in order to pay for local services like schools, libraries, and refuse collection. The amount you pay depends on the value of the property.Read more about council Tax in our glossary page.
- Band: C
- PARKINGDetails of how and where vehicles can be parked, and any associated costs.Read more about parking in our glossary page.
- Allocated
- GARDENA property has access to an outdoor space, which could be private or shared.
- Ask agent
- ACCESSIBILITYHow a property has been adapted to meet the needs of vulnerable or disabled individuals.Read more about accessibility in our glossary page.
- Lift access
Lilly Court, Chapel Gate
Add an important place to see how long it'd take to get there from our property listings.
__mins driving to your place
Explore area BETA
Basingstoke
Get to know this area with AI-generated guides about local green spaces, transport links, restaurants and more.
Get an instant, personalised result:
- Show sellers you’re serious
- Secure viewings faster with agents
- No impact on your credit score
Your mortgage
Notes
Staying secure when looking for property
Ensure you're up to date with our latest advice on how to avoid fraud or scams when looking for property online.
Visit our security centre to find out moreDisclaimer - Property reference 100830006334. The information displayed about this property comprises a property advertisement. Rightmove.co.uk makes no warranty as to the accuracy or completeness of the advertisement or any linked or associated information, and Rightmove has no control over the content. This property advertisement does not constitute property particulars. The information is provided and maintained by Martin & Co, Basingstoke. Please contact the selling agent or developer directly to obtain any information which may be available under the terms of The Energy Performance of Buildings (Certificates and Inspections) (England and Wales) Regulations 2007 or the Home Report if in relation to a residential property in Scotland.
*This is the average speed from the provider with the fastest broadband package available at this postcode. The average speed displayed is based on the download speeds of at least 50% of customers at peak time (8pm to 10pm). Fibre/cable services at the postcode are subject to availability and may differ between properties within a postcode. Speeds can be affected by a range of technical and environmental factors. The speed at the property may be lower than that listed above. You can check the estimated speed and confirm availability to a property prior to purchasing on the broadband provider's website. Providers may increase charges. The information is provided and maintained by Decision Technologies Limited. **This is indicative only and based on a 2-person household with multiple devices and simultaneous usage. Broadband performance is affected by multiple factors including number of occupants and devices, simultaneous usage, router range etc. For more information speak to your broadband provider.
Map data ©OpenStreetMap contributors.








