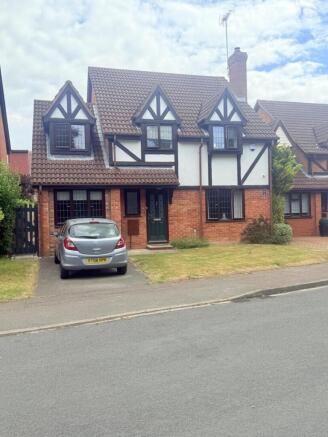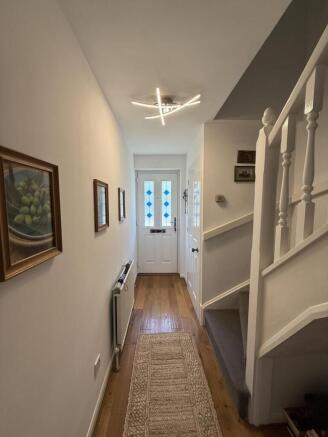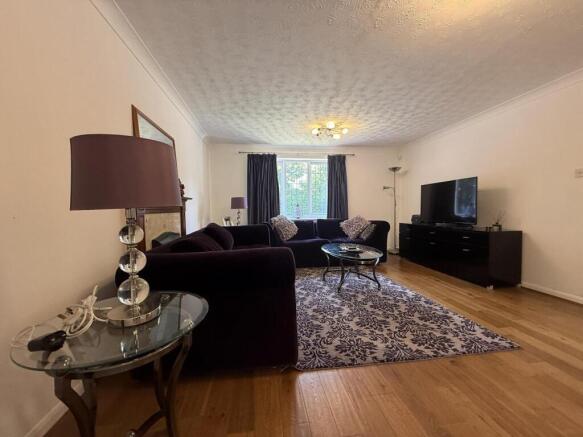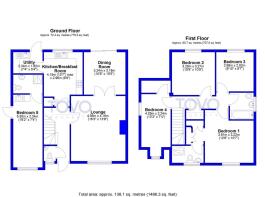Harcombe Road, Cambridge

Letting details
- Let available date:
- 31/08/2025
- Deposit:
- £3,692A deposit provides security for a landlord against damage, or unpaid rent by a tenant.Read more about deposit in our glossary page.
- Min. Tenancy:
- Ask agent How long the landlord offers to let the property for.Read more about tenancy length in our glossary page.
- Let type:
- Long term
- Furnish type:
- Ask agent
- Council Tax:
- Ask agent
- PROPERTY TYPE
Detached
- BEDROOMS
5
- BATHROOMS
2
- SIZE
1,777 sq ft
165 sq m
Key features
- Highly rated Ofsted Primary School across the road
- No through traffic
- Popular village
- Close to ARM, Cambridge University Trust Hospitals and Science Park
- Easy access to A14 and surrounding villages
- Spacious 5-bedroom house
- Detached house with charm
- Safe neighbourhood location
- Two bright reception rooms
- Built in 1985, modern feel
Description
With five generously sized bedrooms, this home is ideal for larger families or those who desire extra space for guests or a home office. The two modern bathrooms ensure convenience for all, making morning routines a breeze. Built in 1985, the property combines classic design with contemporary living, offering a welcoming atmosphere throughout.
One of the standout features of this location is its proximity to a highly rated Ofsted primary school, making it an excellent choice for families with young children. The surrounding area is known for its community spirit and accessibility to local amenities, ensuring that everything you need is within easy reach.
This delightful home on Harcombe Road presents a wonderful opportunity for those seeking a spacious and well-located property in the heart of Cambridge. Whether you are looking to settle down or invest, this residence is sure to meet your needs and exceed your expectations.
Entrance Hall - 2.24 x 1.62 (7'4" x 5'3") - Wooden effect flooring throughout. Wall mounted radiator.
Kitchen - 4.15 x 2.96 (13'7" x 9'8") - A fully functional modern kitchen offering ample storage through wall and base units White tiledback beneath the units. White L-shaped countertop. Sink with drainer. Ceiling strip lighting. Laminate wooden. include a fridge, dishwasher and cooker. Dining and chairs are also provided.
Utility Room - A spacious room situated adjacent to the kitchen, featuring a white countertop and a stainless steel sink with a base unit. It includes a washing machine and a wall-mounted boiler positioned above. A door provides access to the garden.
Dining Room - 3.24 x 3.18 (10'7" x 10'5") - A spacious room at the rear, featuring double patio doors connecting to the lounge and French sliding doors opening to the garden
Lounge - 4.95 x 4.16 (16'2" x 13'7") - Spacious room featuring a bay window and a wooden laminate-style floor.
Bedroom 5 - 5.55 x 2.24 (18'2" x 7'4") - Detached from the main residence, this garage conversion provides a modern self-contained unit. It offers versatility, ideally designed for use as separate accommodation, making it a perfect choice au pair or a similar.
Bedroom 4 - 4.05 x 2.24 (13'3" x 7'4") - First floor left: This front-facing bedroom provides ample living space and natural light through its south-facing window. It also features the advantage of a built cupboard.
Family Bathroom - Modern, fully functional suite featuring a mains-powered shower over the bath, a basin, and a W/C.
Bedroom 3 - 2.99 x 2.92 (9'9" x 9'6") - First floor rear right: The smaller of the bedrooms, it offers sufficient space to comfortably accommodate a double bed.
Bedroom 2 - 3.29 x 3.27 (10'9" x 10'8") - First floor rear left: Spacious double room.
Bedroom 1 - 3.81 x 3.22 (12'5" x 10'6") - First floor front: A spacious master bedroom featuring an ensuite shower room and a walk-in dressing area.
W/C - Situated on the ground floor, the room is equipped with W/C and a basin for convenience.
Brochures
Harcombe Road, CambridgeBrochure- COUNCIL TAXA payment made to your local authority in order to pay for local services like schools, libraries, and refuse collection. The amount you pay depends on the value of the property.Read more about council Tax in our glossary page.
- Band: C
- PARKINGDetails of how and where vehicles can be parked, and any associated costs.Read more about parking in our glossary page.
- Off street
- GARDENA property has access to an outdoor space, which could be private or shared.
- Yes
- ACCESSIBILITYHow a property has been adapted to meet the needs of vulnerable or disabled individuals.Read more about accessibility in our glossary page.
- Level access
Energy performance certificate - ask agent
Harcombe Road, Cambridge
Add an important place to see how long it'd take to get there from our property listings.
__mins driving to your place
Notes
Staying secure when looking for property
Ensure you're up to date with our latest advice on how to avoid fraud or scams when looking for property online.
Visit our security centre to find out moreDisclaimer - Property reference 33986431. The information displayed about this property comprises a property advertisement. Rightmove.co.uk makes no warranty as to the accuracy or completeness of the advertisement or any linked or associated information, and Rightmove has no control over the content. This property advertisement does not constitute property particulars. The information is provided and maintained by TOVO PROPERTY, Covering Cambridge. Please contact the selling agent or developer directly to obtain any information which may be available under the terms of The Energy Performance of Buildings (Certificates and Inspections) (England and Wales) Regulations 2007 or the Home Report if in relation to a residential property in Scotland.
*This is the average speed from the provider with the fastest broadband package available at this postcode. The average speed displayed is based on the download speeds of at least 50% of customers at peak time (8pm to 10pm). Fibre/cable services at the postcode are subject to availability and may differ between properties within a postcode. Speeds can be affected by a range of technical and environmental factors. The speed at the property may be lower than that listed above. You can check the estimated speed and confirm availability to a property prior to purchasing on the broadband provider's website. Providers may increase charges. The information is provided and maintained by Decision Technologies Limited. **This is indicative only and based on a 2-person household with multiple devices and simultaneous usage. Broadband performance is affected by multiple factors including number of occupants and devices, simultaneous usage, router range etc. For more information speak to your broadband provider.
Map data ©OpenStreetMap contributors.





