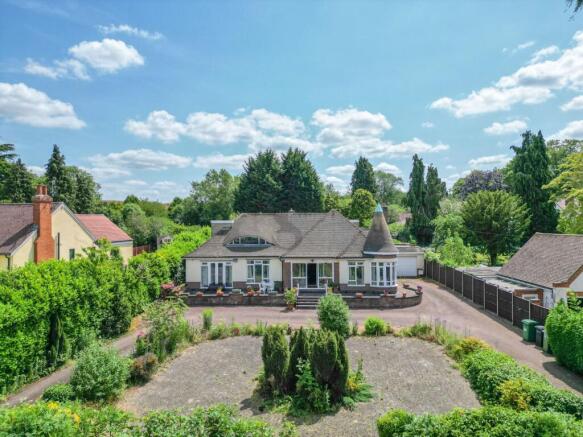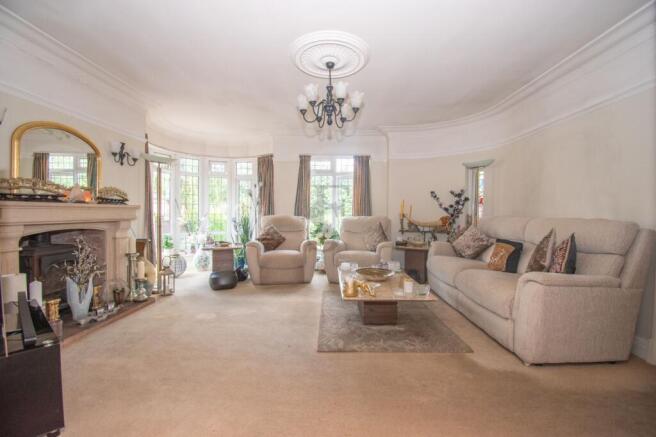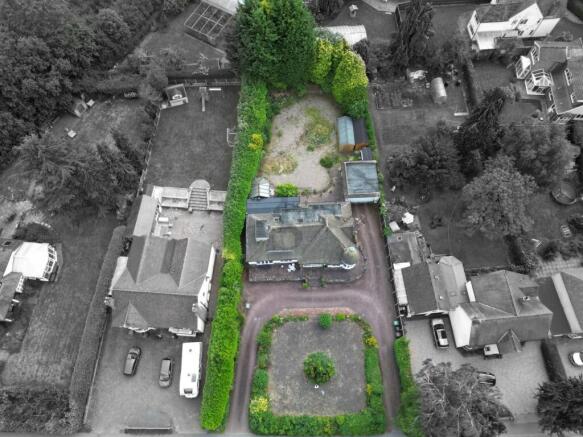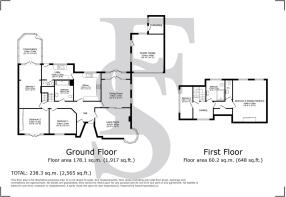
Wigston Road, Oadby
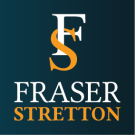
- PROPERTY TYPE
Detached
- BEDROOMS
5
- BATHROOMS
2
- SIZE
Ask agent
- TENUREDescribes how you own a property. There are different types of tenure - freehold, leasehold, and commonhold.Read more about tenure in our glossary page.
Freehold
Key features
- Five Bedrooms
- Dual Entrance Driveway with Extensive Off-Road Parking
- Expansive Rear Garden with Ample Scope to Extend (STPP)
- Double Garage
- Two Shower Rooms & Two Separate W/Cs
- Oozing Character & Personality
Description
The property features a horseshoe driveway with a central reservation and a detached double garage to the side. Security has been given careful consideration, with an extensive, professionally installed security system, including CCTV cameras covering the entire grounds. Additionally, the plot offers ample space for further extensions and developments (STPP) providing great scope to improve the space to both ground and upper floors. Fully benefitting from the wealth of opportunities to further enhance the property and tailor it to your needs.
LOUNGE:
The large and elegant lounge features a beautifully designed fireplace with hearth surround, paired with the stunning and original bay window provides the room not only with an abundance of character but also ample natural light to seep into the room. Finished off with the wall mounted remote-controlled air conditioning unit ensuring comfort all year round.
DINING ROOM:
The dining room is separate to the lounge but can seamlessly open up into an open-plan layout via the disappearing sliding doors and offers a second beautiful and feature fireplace in addition to direct access to the rear garden through the full-length double doors.
KITCHEN:
Fitted kitchen boasts a good range of wall mounted and base level oak units with sleek black countertops creating a beautiful contrast. The large window allows views into the garden whilst providing plenty of natural light into the room. The kitchen is equipped with; a multi-fuel stove cooker with extractor over, integrated dishwasher, built-in TV, seamlessly integrated into the cabinetry.
UTILITY ROOM:
Flowing neatly from the kitchen and offering direct access into the rear garden. It is equipped with a newly installed combi boiler and plumbing for washing machine and dryer and a stainless steel dual sink. The space also provides access to the downstairs and separate W/C.
Downstairs W/C:
Comprises of a toilet and single sink washbasin.
BEDROOM ONE:
Located down the entrance hall and overlooking the front garden and driveway, this spacious double bedroom offers space for wardrobes and a large window which floods the room with natural light.
BEDROOM TWO:
This spacious double bedroom comes with a built-in wardrobe which spans the width of the room, fully maximising the space.
BEDROOM THREE:
This generous double bedroom spans the length of the property whilst having direct internal access to the conservatory through full length glass double doors. The room features a remote-controlled air conditioning unit with heating and cooling functionality. The space has also been utilised as a home office, play room and additional reception room which further enhances the versatile spaces the property has to offer.
CONSERVATORY:
Accessed directly from bedroom three, the room offers full views and direct access into the garden.
SHOWER ROOM:
The modern shower suite features a large walk-in shower enclosure lined with brown and gold mosaic tiling, with a sliding glass door fitted with a waterfall shower head. The room is then finished neatly with a W.C, vanity sink unit, integrated two level storage cupboard with an interior heated towel rack.
FIRST FLOOR LANDING:
Cosy landing space centred around beautiful stained glass windows that adds a distinctive touch to the home and plenty of character. With the space being finished off neatly with additional integrated storage cupboard.
BEDROOM FOUR:
Full-width window overlooking the rear garden.
BEDROOM FIVE:
Large double windows allowing plenty of natural light whilst providing views over the expansive garden. The room is equipped with another remote-controlled air conditioning unit with ample space for storage cupboards.
SHOWER ROOM TWO:
Large walk-in shower enclosure fitted with a rainfall shower head attachment with W/C, generous vanity sink unit and frosted window overlooking the rear aspect.
UPSTAIRS W/C:
The WC comprises of a toilet, sink vanity unit and window overlooking the rear aspect.
REAR GARDEN:
This vast garden offers an abundance of space and can be accessed directly from the front aspect. The garden features two side by side 20-foot wooden sheds, currently being used as a gym and storage. The double garage can also be accessed from the garden via the side and is fitted with outdoor sockets along the wall for added convenience. Adjacent to the double garage is an outhouse featuring a lockable door, operable windows, and interior electrical sockets, offering a secure and functional space.
DRIVEWAY:
The property features an expansive horseshoe driveway enhancing both convenience and flow whilst offering ample space for off road parking. The central reservation is notably wide, offering the potential to become a striking focal point. The space accommodates a remote-controlled double garage located further back off the driveway.
LOCATION:
The property is centrally located with easy access to supermarkets, the Oadby and Wigston Town Centre and is within walking distance of many amenities and attractions.
Viewings and Directions:
Strictly by appointment only through the agent Fraser Stretton
Postcode for Sat Nav: LE2 5JF
Council Tax Band: F
Tenure: Freehold
Brochures
Brochure- COUNCIL TAXA payment made to your local authority in order to pay for local services like schools, libraries, and refuse collection. The amount you pay depends on the value of the property.Read more about council Tax in our glossary page.
- Band: F
- PARKINGDetails of how and where vehicles can be parked, and any associated costs.Read more about parking in our glossary page.
- Yes
- GARDENA property has access to an outdoor space, which could be private or shared.
- Yes
- ACCESSIBILITYHow a property has been adapted to meet the needs of vulnerable or disabled individuals.Read more about accessibility in our glossary page.
- Ask agent
Wigston Road, Oadby
Add an important place to see how long it'd take to get there from our property listings.
__mins driving to your place
Get an instant, personalised result:
- Show sellers you’re serious
- Secure viewings faster with agents
- No impact on your credit score
Your mortgage
Notes
Staying secure when looking for property
Ensure you're up to date with our latest advice on how to avoid fraud or scams when looking for property online.
Visit our security centre to find out moreDisclaimer - Property reference RS2310. The information displayed about this property comprises a property advertisement. Rightmove.co.uk makes no warranty as to the accuracy or completeness of the advertisement or any linked or associated information, and Rightmove has no control over the content. This property advertisement does not constitute property particulars. The information is provided and maintained by FRASER STRETTON LTD, Leicester. Please contact the selling agent or developer directly to obtain any information which may be available under the terms of The Energy Performance of Buildings (Certificates and Inspections) (England and Wales) Regulations 2007 or the Home Report if in relation to a residential property in Scotland.
*This is the average speed from the provider with the fastest broadband package available at this postcode. The average speed displayed is based on the download speeds of at least 50% of customers at peak time (8pm to 10pm). Fibre/cable services at the postcode are subject to availability and may differ between properties within a postcode. Speeds can be affected by a range of technical and environmental factors. The speed at the property may be lower than that listed above. You can check the estimated speed and confirm availability to a property prior to purchasing on the broadband provider's website. Providers may increase charges. The information is provided and maintained by Decision Technologies Limited. **This is indicative only and based on a 2-person household with multiple devices and simultaneous usage. Broadband performance is affected by multiple factors including number of occupants and devices, simultaneous usage, router range etc. For more information speak to your broadband provider.
Map data ©OpenStreetMap contributors.
