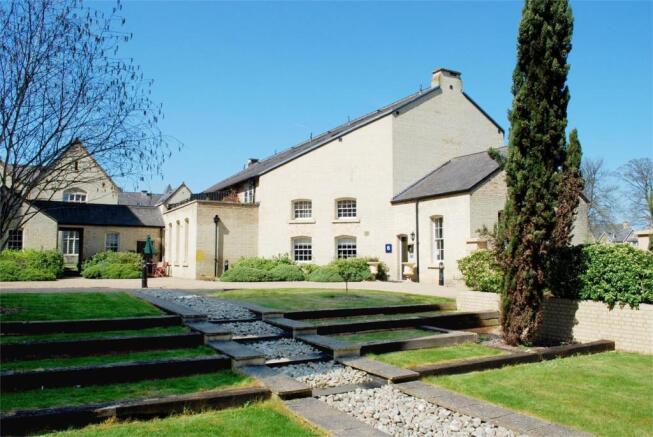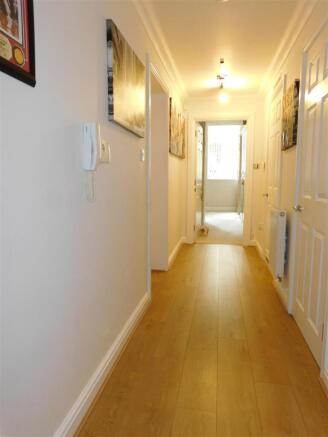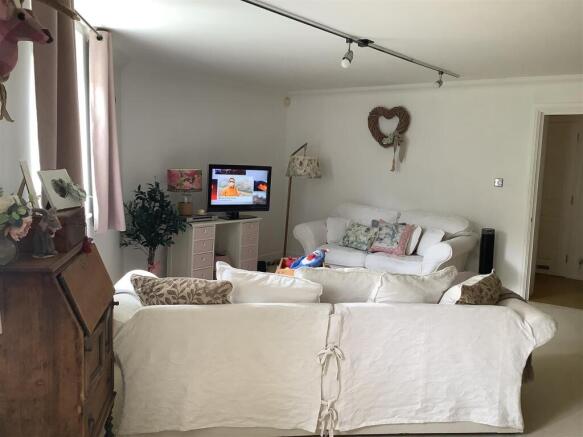
Kingsley Avenue, Stotfold, Hitchin

Letting details
- Let available date:
- Now
- Deposit:
- £1,125A deposit provides security for a landlord against damage, or unpaid rent by a tenant.Read more about deposit in our glossary page.
- Min. Tenancy:
- Ask agent How long the landlord offers to let the property for.Read more about tenancy length in our glossary page.
- Let type:
- Long term
- Furnish type:
- Unfurnished
- Council Tax:
- Ask agent
- PROPERTY TYPE
Apartment
- BEDROOMS
1
- BATHROOMS
1
- SIZE
Ask agent
Key features
- Extremely spacious ground floor apartment
- Large double bedroom with separate dressing area
- Spacious open plan entertaining area
- Modern fitted kitchen with integrated appliances
- Minutes walk from Gym, Spa and Brasserie
- London Kings Cross Fast train from Hitchin & Letchworth 30 mins
- Peaceful location with substantial well maintained communal grounds
- Allocated parking and ample visitor parking
- EPC RATING C COUNCIL TAX BAND C
- ** Pets considered ** Available end of July/early August
Description
As you enter, you will be greeted by a large open plan lounge and dining area, perfect for entertaining guests or enjoying a quiet evening at home. The space is filled with natural light, creating a warm and inviting atmosphere. The modern kitchen is well-equipped, making it a delight for those who enjoy cooking and hosting.
The generously sized bedroom features fitted wardrobes, providing ample storage space while maintaining a tidy and organised environment. The bathroom is well-appointed, ensuring that all your needs are met.
For added security and peace of mind, the property benefits from an entry gate and door system, allowing for controlled access. Additionally, the apartment comes with allocated parking, a valuable feature in this sought-after location.
This apartment is ideal for individuals or couples seeking a comfortable and stylish living space in a friendly community. With its modern amenities and convenient location, this property is not to be missed. We invite you to come and experience the charm of this lovely apartment for yourself.
We are delighted to offer this Immaculately presented and extremely spacious 1 bedroom ground floor apartment located in the quiet grounds of the Pryor Wing of Fairfield Hall within minutes walk of Bannatynes Gym and The Orchard Brasserie or find peace and tranquillity amongst the extensive communal landscaped gardens.
This spacious property provides extremely generous accommodation in very large proportions in all areas, providing the feeling of luxury style living with space to enjoy the beauty of the building and its surroundings as the owner, but also providing ample space to enjoy entertaining with guests too.
Entrance via the communal ground floor into a communal reception hallway with sofa seating area and mail boxes, with corridor leading to the front door:
Entrance Hall - Laminate flooring, coving, door entry system, alarm key pad, chrome sockets, radiator, smoke alarm, thermostat, two 3-bar chrome ceiling spot lights. Doors leading to:
Storage Cupboard 1 - 1.8m x .97m - Continuation of laminate flooring, Potterton boiler, power, alarm unit, ceiling light.
Storage Cupboard 2 - 1.5m x .97m - Continuation of laminate flooring, consumer unit, shelf, alarm panel, coat hooks, ceiling light.
Bathroom - 2.18m x 1.68m - White suite comprising: fully tiled inset bath with side taps and wall mounted chrome shower, with glass screen. Low level push button wc, pedestal wash hand basin with chrome monobloc taps and chrome circular towel rail. Radiator, mirrored glass cabinet, glass shelf, 4 bar ceiling spot lights, chrome toilet roll holder, vinyl flooring
Bedroom - 4.44m x 3.28m - Two double glazed wooden sash Georgian windows to rear aspect fitted with vertical blinds. Six mirrored door wardrobe fitted with shelf and rail, fitted dressing table with drawer and seating area, 2 matching bedside cabinets and matching headboard. 4-bar ceiling spot light, radiator, BT point, TV point, carpet, coving, feature wall. Opening to:
Dressing Area - 1.78m x 1.65m - Matching four mirrored door wardrobe fitted with shelf and rail. Radiator, coving, carpet, chrome socket and ceiling spot light.
Lounge/Dining/Entertaining Area - 6.96m x 6.93m - Two double glazed wooden sash Georgian windows to side aspect fitted with roller blinds.
Carpet, 2 tracker bar ceiling lights, 4 radiators, TV aerial, 2 BT points. Low level wall separation divider between lounge and kitchen area. Opening to:
Kitchen - 3.2m x 1.83m - Low level wall separation divider with chrome display tower to ceiling. Fitted with a range of white high gloss wall and base units, 2 drawer pack, modern chrome bar handles and complementary light work surfaces. Integrated double oven with 4-ring ceramic hob & chrome extractor, integrated fridge/freezer, integrated washer/dryer and integrated slim line dishwasher. Stainless steel single bowl and drainer with chrome mixer tap. Under plinth lighting, tiled splash backs, vinyl flooring, ceiling light and smoke alarm.
External - Established substantial communal grounds with featured landscaping.
One allocated parking space
Ample visitor parking spaces
Council Tax: Band C £1503.71 per annum
Local Area - The property is situated within 100's of acres of stunning parkland, all internal pathways and green communal areas are kept to a very high manicured standard. Fairfield Park offers fantastic walks around both the Green and Blue lagoons, as well as the established parkland.
There is a lower school on the park which has been rated as outstanding along with many nearby middle and upper schools of Etonbury Academy and the renowned Samuel Whitbread Community College.
Fairfield Park is centrally located to all major link roads A1, link roads to the M1 into London and Cambridge as well as Bedford and Milton Keynes. Fast train links into London Kings Cross via Hitchin and Letchworth are approximately 30 mins.
On the park itself there is a Tesco's convenience store, Bannatyne's Gym and new Spa, The new Orchard Restaurant, dry cleaners and Eden hair salon along with Fairfield Park Cricket & Bowls Club. There are many secure play parks for children along with speed restricted roads for family safety.
Agents Note - The apparatus, equipment, fittings and services for this property have not been tested by First Step, all interested parties will need to satisfy themselves as to the condition of any such items or services. All measurements are approximate and therefore may be subject to a small margin of error.
These details are to be used as a guide only and their accuracy is therefore not guaranteed.
Brochures
Kingsley Avenue, Stotfold, HitchinBrochure- COUNCIL TAXA payment made to your local authority in order to pay for local services like schools, libraries, and refuse collection. The amount you pay depends on the value of the property.Read more about council Tax in our glossary page.
- Band: C
- PARKINGDetails of how and where vehicles can be parked, and any associated costs.Read more about parking in our glossary page.
- Yes
- GARDENA property has access to an outdoor space, which could be private or shared.
- Yes
- ACCESSIBILITYHow a property has been adapted to meet the needs of vulnerable or disabled individuals.Read more about accessibility in our glossary page.
- Ask agent
Kingsley Avenue, Stotfold, Hitchin
Add an important place to see how long it'd take to get there from our property listings.
__mins driving to your place
Notes
Staying secure when looking for property
Ensure you're up to date with our latest advice on how to avoid fraud or scams when looking for property online.
Visit our security centre to find out moreDisclaimer - Property reference 33986556. The information displayed about this property comprises a property advertisement. Rightmove.co.uk makes no warranty as to the accuracy or completeness of the advertisement or any linked or associated information, and Rightmove has no control over the content. This property advertisement does not constitute property particulars. The information is provided and maintained by First Step, Stotfold. Please contact the selling agent or developer directly to obtain any information which may be available under the terms of The Energy Performance of Buildings (Certificates and Inspections) (England and Wales) Regulations 2007 or the Home Report if in relation to a residential property in Scotland.
*This is the average speed from the provider with the fastest broadband package available at this postcode. The average speed displayed is based on the download speeds of at least 50% of customers at peak time (8pm to 10pm). Fibre/cable services at the postcode are subject to availability and may differ between properties within a postcode. Speeds can be affected by a range of technical and environmental factors. The speed at the property may be lower than that listed above. You can check the estimated speed and confirm availability to a property prior to purchasing on the broadband provider's website. Providers may increase charges. The information is provided and maintained by Decision Technologies Limited. **This is indicative only and based on a 2-person household with multiple devices and simultaneous usage. Broadband performance is affected by multiple factors including number of occupants and devices, simultaneous usage, router range etc. For more information speak to your broadband provider.
Map data ©OpenStreetMap contributors.




