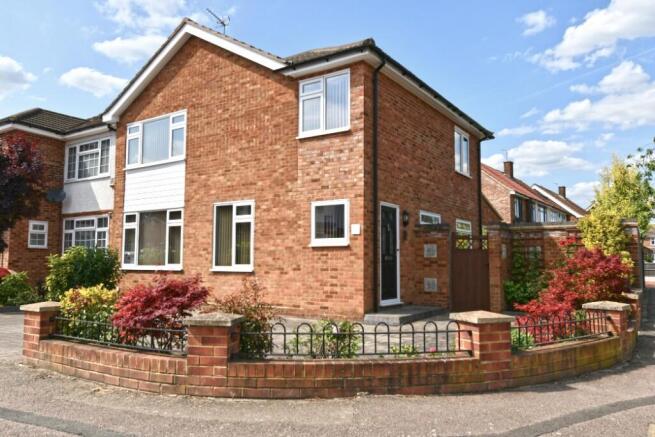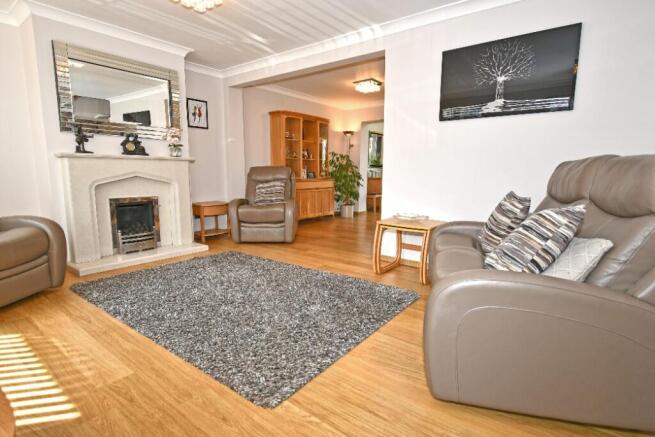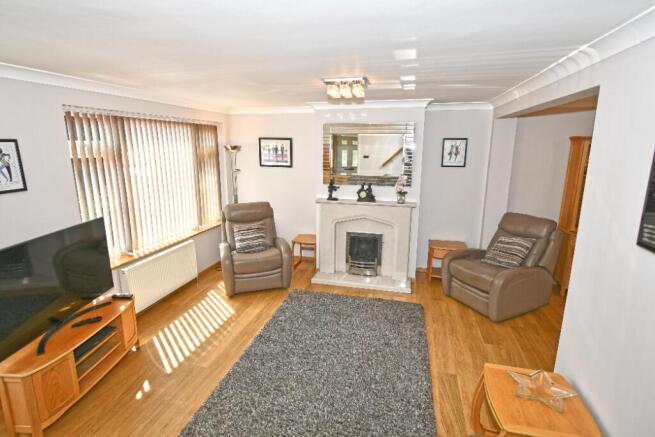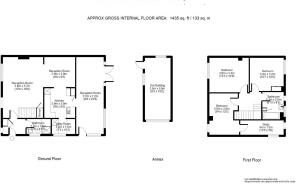Morland Way, Cheshunt, Hertfordshire, EN8 0RY

- PROPERTY TYPE
Semi-Detached
- BEDROOMS
4
- BATHROOMS
2
- SIZE
Ask agent
- TENUREDescribes how you own a property. There are different types of tenure - freehold, leasehold, and commonhold.Read more about tenure in our glossary page.
Freehold
Key features
- Potential To Further Extend - Subject to Planning Consent
- Generous Size Corner Plot Position
- Bright Sitting Room/Dining Room and Superb Family Room With Oak Flooring
- Kitchen/Breakfast Room
- Separate Laundry Room
- Three Double Bedrooms, Fourth Bedroom/Study
- Family Bathroom, Additional Ground Floor Wet Room
- Stunning Wrap Around Low maintenance Gardens
- Brick Built Garage Ideal Home Office, Studio, Hobbies Room with Separate Entrance and Parking
- Convenient Location Walking Distance of Shops Schools And BR Station
Description
RECEPTION HALL 7'2 x 5' Double glazed window to front with hardwood sill, coved ceiling and thermostatically controlled radiator and quality oak flooring. Oak panelled doors to built in cloaks cupboard sitting room and further door to:
GOOD SIZE WET ROOM 7'5 x 4'11 Obscure glazed window to side. Tiled in quality porcelain wall ceramics with suite comprising half pedestal wash hand basin with chrome mono-bloc tap, close coupled w.c. and wall mounted thermostatically controlled Triton Opal 3 power shower and chrome heated towel rail. Professionally laid wet room flooring.
OPEN PLAN SITTING ROOM/DINING ROOM/FAMILY ROOM Flowing seamlessly from one room to another:
BRIGHT SITTING ROOM 18'8 x 12'6 Two double glazed windows with front aspect flooding the room with natural daylight. Feature imported polished sandstone fireplace with matching hearth and mantel fitted gas living flame fire. Coved ceiling, quality oak flooring, fibre optic and media points. Staircase leading to the first-floor landing (carpet newly laid) with large storage cupboard below housing the gas and electric meters together with the fuse board. Two thermostatically controlled radiators. Wide opening to:
DINING AREA 9'6 x 9'5 Coved ceiling, contemporary style vertical radiator, quality oak flooring continues to an access leading to the kitchen and further wide opening to:
SUPERB DUAL ASPECT FAMILY ROOM 23'8 x 8'8 Ideal when entertaining as an open social space to the kitchen. French doors with matching glazed side panels lead to the sun terrace with adjacent window overlooking the rear garden, further window to side with a glazed door affording access to the wide side paved terrace an ideal place for alfresco dining or a side extension. Sky light windows with remote control units make this area bright and airy. Television and media points, vertical radiator and coved ceiling. The quality oak flooring continues together with the spotlighting, second opening to the:
QUALITY FITTED KITCHEN 9'8 x 8'9 Tiled in porcelain wall ceramics and slate tile flooring to complement a range of fitted oak effect wall and base units to include carousel shelf cupboards and bank drawers, ample granite effect working surfaces over incorporating a white one and a quarter bowl ceramic sink unit with matching drainer and chrome mixer tap. Zanussi electric fan assisted double oven and grill, inset Zanussi four ring gas hob with illuminated extract hood above, opening leading to the:
LAUNDRY ROOM 7'3 x 4'11 Window overlooking the side terrace and once again tiled in decorative porcelain wall tiles with slate effect flooring. Fitted with oak storage units and granite effect working surfaces with recesses and plumbing for washing machine tumble dryer and dishwasher, large space for fridge/freezer.
FIRST FLOOR LANDING 7'11 x 6'2 Double glazed window to side and access to the loft with light and power connected. Coved ceiling and quality oak flooring. Light oak panelled doors lead to the bedrooms and bathroom.
PRINCIPAL BEDROOM 12'5 x 10'10 Double glazed window to front with thermostatically controlled radiator below. Coved ceiling and quality oak flooring, television and media point
SECOND BEDROOM 10'7 x 10'5 Double glazed window overlooking the rear garden with thermostatically controlled radiator below. Coved ceiling, spotlighting and quality oak flooring, television point. Folding door to built in airing cupboard housing the recently installed Vaillant gas central heating combination boiler.
THIRD BEDROOM 13'5 x 9'4 Window overlooking the front garden, coved ceiling spotlighting and radiator, door leading to the:
DRESSING ROOM/BEDROOM FOUR OR STUDY 13' x 4'9 Offering a variety of options for use. Dual aspect, with quality wood floors, radiator, coved ceiling and spotlighting.
QUALITY FITTED FAMILY BATHROOM 7'8 x 6'11 Two obscure double-glazed windows to the rear garden. Tiled in quality over sized high gloss wall ceramics to contrast with the matt finished flooring to complement a contemporary suite comprising pedestal wash hand basin with chrome mono bloc tap, close coupled w.c. and panelled bath with chrome rainforest power shower with glass screen. Chrome heated towel rail and extractor fan.
EXTERIOR - WIDE CORNER PLOT
The property is approached via a wide permeable block paved driveway with contrasting border and key block edging to provide ample off-street parking for several vehicles a combination of brick walls and wrought iron railing together with a pedestrian gate and wide well stocked borders add a degree of privacy. A decorative timber gate afford access to:
SIDE TERRACE - A wide sandstone paved area offering scope for a large side extension subject of course to the necessary consents.
REAR GARDEN - The rear garden is a delightful feature of the property and over the years has been a labour of love, thoughtfully designed with low maintenance in mind yet a thoughtful combination of plants and shrubs provide colour and floral scents throughout the seasons. The garden is principally paved in Indian Sandstone slabs with two sections of inset artificial grass, there are a choice of sunny terraces from where to sit and enjoy the garden. Aco linear drainage is well placed, there is a water supply to the side of the property. At night the property is enhanced by external lighting. Smart panelled fencing provides an excellent degree of seclusion and there is further access via double iron gates leading to a hardstanding and could be independent vehicle parking for the
BRICK-BUILT DUAL ASPECT WORKSHOP/STUDIO 19'7 x 8'3 Potential Annex - (previously a garage which could easily be reinstated if required) Recently re-roofed. Double glazed windows to front side and rear, power and light connected. Pedestrian door to side.
Brochures
Full Brochure- COUNCIL TAXA payment made to your local authority in order to pay for local services like schools, libraries, and refuse collection. The amount you pay depends on the value of the property.Read more about council Tax in our glossary page.
- Ask agent
- PARKINGDetails of how and where vehicles can be parked, and any associated costs.Read more about parking in our glossary page.
- Garage,Driveway,Off street,Gated,Private
- GARDENA property has access to an outdoor space, which could be private or shared.
- Yes
- ACCESSIBILITYHow a property has been adapted to meet the needs of vulnerable or disabled individuals.Read more about accessibility in our glossary page.
- Ask agent
Morland Way, Cheshunt, Hertfordshire, EN8 0RY
Add an important place to see how long it'd take to get there from our property listings.
__mins driving to your place
Get an instant, personalised result:
- Show sellers you’re serious
- Secure viewings faster with agents
- No impact on your credit score
Your mortgage
Notes
Staying secure when looking for property
Ensure you're up to date with our latest advice on how to avoid fraud or scams when looking for property online.
Visit our security centre to find out moreDisclaimer - Property reference 2703. The information displayed about this property comprises a property advertisement. Rightmove.co.uk makes no warranty as to the accuracy or completeness of the advertisement or any linked or associated information, and Rightmove has no control over the content. This property advertisement does not constitute property particulars. The information is provided and maintained by Jean Hennighan Properties, Broxbourne. Please contact the selling agent or developer directly to obtain any information which may be available under the terms of The Energy Performance of Buildings (Certificates and Inspections) (England and Wales) Regulations 2007 or the Home Report if in relation to a residential property in Scotland.
*This is the average speed from the provider with the fastest broadband package available at this postcode. The average speed displayed is based on the download speeds of at least 50% of customers at peak time (8pm to 10pm). Fibre/cable services at the postcode are subject to availability and may differ between properties within a postcode. Speeds can be affected by a range of technical and environmental factors. The speed at the property may be lower than that listed above. You can check the estimated speed and confirm availability to a property prior to purchasing on the broadband provider's website. Providers may increase charges. The information is provided and maintained by Decision Technologies Limited. **This is indicative only and based on a 2-person household with multiple devices and simultaneous usage. Broadband performance is affected by multiple factors including number of occupants and devices, simultaneous usage, router range etc. For more information speak to your broadband provider.
Map data ©OpenStreetMap contributors.







