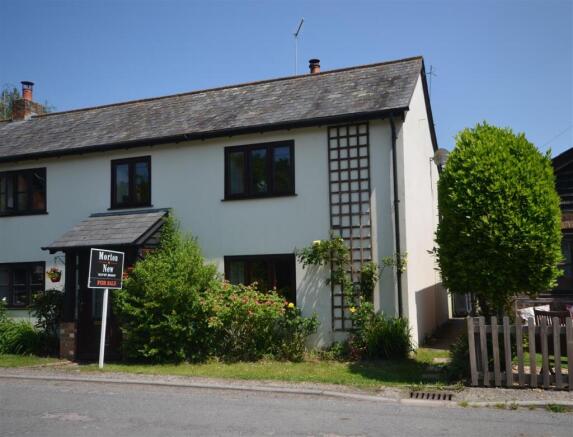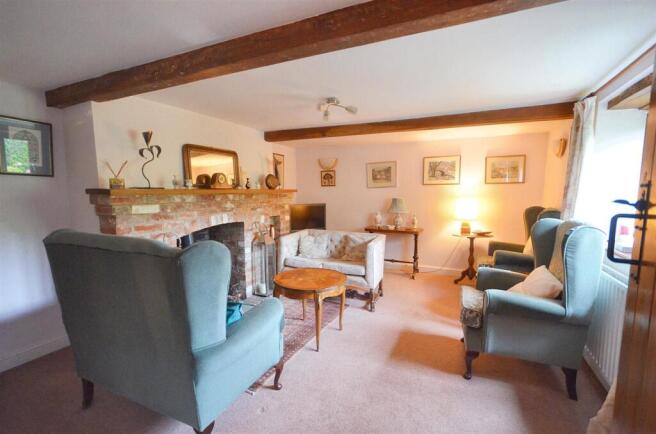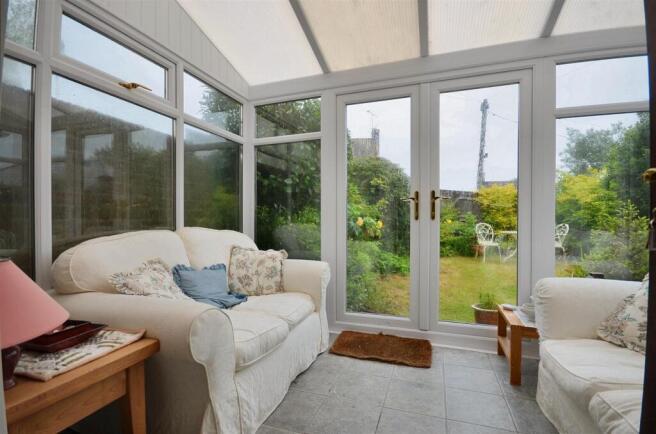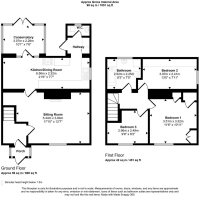Shaftesbury Road, East Knoyle, Salisbury

- PROPERTY TYPE
Cottage
- BEDROOMS
3
- BATHROOMS
1
- SIZE
Ask agent
- TENUREDescribes how you own a property. There are different types of tenure - freehold, leasehold, and commonhold.Read more about tenure in our glossary page.
Freehold
Key features
- Semi Detached Cottage
- Three Good Sized Bedrooms
- Two Reception Rooms
- Garage and Parking
- Easy to Maintain Garden
- Desirable Wiltshire Village
- Scope to Personalise
- Energy Efficiency Rating F
Description
Full of charm and history, this semi-detached cottage dating back to the 1830s/40s is a rare gem. Lovingly maintained for over 22 years, it blends period character with everyday comfort—perfect as a full-time home or an idyllic weekend retreat. It was completely renovated twenty two years ago, and all new wiring and plumbing was installed. Best of all, it's offered with no onward chain, ready for you to move straight in.
Inside, you’ll find exposed brickwork, original beams, and a welcoming fireplace with a wood-burning stove. The heart of the home is the kitchen/dining area, complete with a classic Stanley range that handles cooking, heating, and hot water. The layout flows beautifully into a cosy sitting room, a bright conservatory, three spacious bedrooms, a utility area, cloakroom, and plenty of practical storage.
Step outside to enjoy a low-maintenance garden, private garage, and off-street parking.
Located in a highly sought-after village just minutes from Shaftesbury, this home enjoys the best of both worlds—peaceful rural living with excellent road links nearby. The village itself has a strong sense of community, with a shop, church, and pub all within easy reach.
A character property with soul and convenience—this is your chance to own a slice of charm on the Wiltshire/Dorset border.
The Property -
Accommodation -
Inside - Ground Floor
The front door opens into a useful porch where a further door opens into an inviting entrance hall with stairs rising to the first floor and a latch door into the sitting room. There are exposed brick walls with timber batons that add character to the entrance. The spacious sitting room overlooks the frontage and has exposed ceiling beams and a large brick fireplace with a timber mantelpiece and a wood burner.
A latch door opens into the combined kitchen and dining room. It is fitted with a range of floor cupboards with drawers and open ended shelves and eye level cupboards. You will find a good amount of work surfaces with a tiled splash back and a stainless steel sink and drainer. There is space for an under counter fridge and the oil fired Stanley provides cooking facilities, heating and hot water. From the dining area, double doors open into the conservatory, which enjoys an outlook over the rear garden. In the rear lobby there is a tall storage cupboard plumbing for a washing machine with space above for a tumble dryer. A door opens to the cloakroom.
First Floor
On this floor you will find three bedrooms, two are double sized and there is a generously sized single bedroom. There is a also a spacious and bright bathroom that is fitted with a bath an electric shower above, a pedestal wash hand basin and a WC.
Outside - Garage and Parking
These are both located in Leigh Lane and are behind the property. There is a garage and shed plus parking for one car in front of the garage.
Garden
To the rear of the cottage there is a manageable garden that is mostly laid to lawn and bordered by beds that are planted with a variety of shrubs and flowers. It is fully enclosed.
Useful Information -
Energy Efficiency Rating F
Council Tax Band D
uPVC Double Glazing
Oil Fired Central Heating from the Stanley range, which also does the hot water and cooking.
Mains Drainage
Freehold
No Onward Chain
Location And Directions -
The cottage is located in the desirable village of East Knoyle -famous for being the birthplace of Sir Christopher Wren, offers good local facilities including a village shop/post office, public house and church. The village is within easy reach of the A303 with its links to London and the West Country. Close by are the towns of Shaftesbury and Gillingham which have a good range of further facilities including mainline train station at Gillingham.
Postcode - SP3 6AR
What3words -universal.decanter.bloom
Brochures
Shaftesbury Road, East Knoyle, SalisburyEPC- COUNCIL TAXA payment made to your local authority in order to pay for local services like schools, libraries, and refuse collection. The amount you pay depends on the value of the property.Read more about council Tax in our glossary page.
- Band: D
- PARKINGDetails of how and where vehicles can be parked, and any associated costs.Read more about parking in our glossary page.
- Yes
- GARDENA property has access to an outdoor space, which could be private or shared.
- Yes
- ACCESSIBILITYHow a property has been adapted to meet the needs of vulnerable or disabled individuals.Read more about accessibility in our glossary page.
- Ask agent
Shaftesbury Road, East Knoyle, Salisbury
Add an important place to see how long it'd take to get there from our property listings.
__mins driving to your place
Get an instant, personalised result:
- Show sellers you’re serious
- Secure viewings faster with agents
- No impact on your credit score
Your mortgage
Notes
Staying secure when looking for property
Ensure you're up to date with our latest advice on how to avoid fraud or scams when looking for property online.
Visit our security centre to find out moreDisclaimer - Property reference 33986634. The information displayed about this property comprises a property advertisement. Rightmove.co.uk makes no warranty as to the accuracy or completeness of the advertisement or any linked or associated information, and Rightmove has no control over the content. This property advertisement does not constitute property particulars. The information is provided and maintained by Morton New, Gillingham. Please contact the selling agent or developer directly to obtain any information which may be available under the terms of The Energy Performance of Buildings (Certificates and Inspections) (England and Wales) Regulations 2007 or the Home Report if in relation to a residential property in Scotland.
*This is the average speed from the provider with the fastest broadband package available at this postcode. The average speed displayed is based on the download speeds of at least 50% of customers at peak time (8pm to 10pm). Fibre/cable services at the postcode are subject to availability and may differ between properties within a postcode. Speeds can be affected by a range of technical and environmental factors. The speed at the property may be lower than that listed above. You can check the estimated speed and confirm availability to a property prior to purchasing on the broadband provider's website. Providers may increase charges. The information is provided and maintained by Decision Technologies Limited. **This is indicative only and based on a 2-person household with multiple devices and simultaneous usage. Broadband performance is affected by multiple factors including number of occupants and devices, simultaneous usage, router range etc. For more information speak to your broadband provider.
Map data ©OpenStreetMap contributors.




