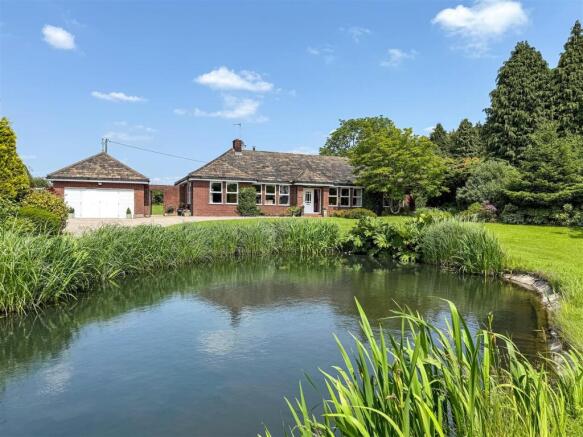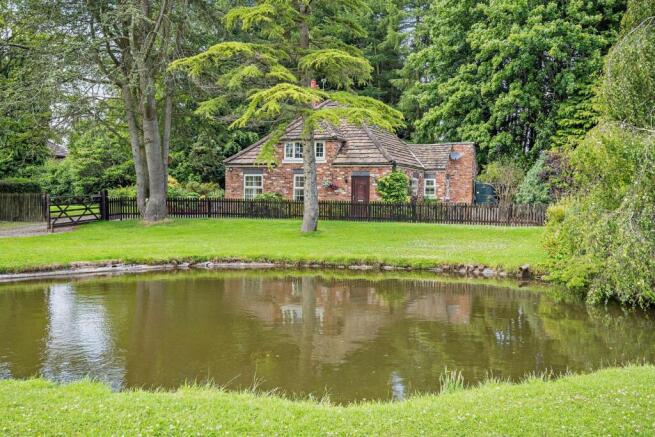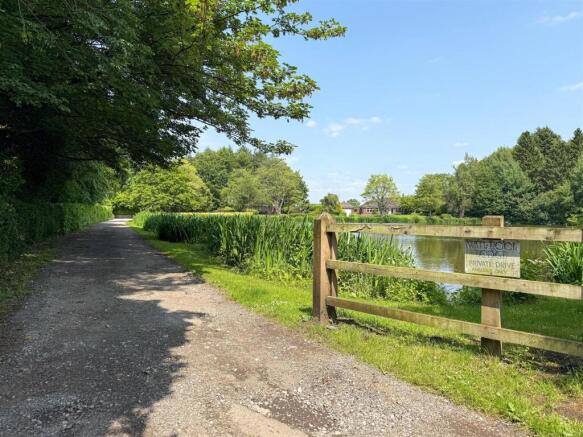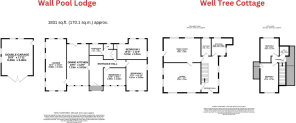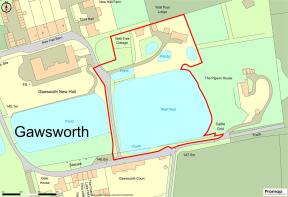
Church Lane, Gawsworth

- PROPERTY TYPE
Detached Bungalow
- BEDROOMS
5
- BATHROOMS
1
- SIZE
1,518 sq ft
141 sq m
- TENUREDescribes how you own a property. There are different types of tenure - freehold, leasehold, and commonhold.Read more about tenure in our glossary page.
Freehold
Key features
- Two Distinctive and Individual Residences, Set Within Gardens And Private Lake
- 5 Bedrooms In Total
- Picturesque And Peaceful Location
- Wrap Around Private Gardens & Extensive Driveway
- Nestled within the historic shadow of Gawsworth Hall
- Main Residence Offering Three Double Bedrooms
- The Chocolate Box’ Cottage Offering Two-Bedrooms
- Detached Garage Within The Grounds
- A Unique Opportunity To Acquire This Lifestyle As Well As Acquiring Two Individual Homes.
- Viewings Strictly By Appointment
Description
Two Distinctive and Individual Residences, Five Bedrooms in Total, Set within gardens overlooking a private lake.
A rare and truly exceptional opportunity to acquire two detached residences and a private lake, set in a most picturesque and peaceful location, Properties of this calibre within such an idyllic setting, are seldom brought to the open market. Nestled within the historic shadow of Gawsworth Hall, one of Cheshire’s most enchanting historic estates, this is a remarkable opportunity to acquire not one, but two detached homes, set beside and surrounded by glorious gardens overlooking a private two-acre lake. A setting so magical, it could be mistaken for a scene from an English country painting.
Approached via an extensive private driveway bordering the water’s edge, exuding elegance as well as surveying the idyllic setting. The properties – Wall Pool Lodge and Well Tree Cottage – each enjoy wrap around private gardens and uninterrupted views across the lake and surrounding woodland. The lake itself extends to approximately 2 acres and, although currently operated as a fishery, will be sold as a private lake belonging exclusively to the two dwellings.
The two properties create an opportunity for those looking to reside with relatives, dependants or those looking for a home & investment property. The properties both have obvious potential for further development, Airbnb or as long-term rental investment.
The main residence Wall Pool Lodge much potential to extend the existing three -bedroom accommodation for conversion of the existing loft space. Other developments alternatives could be explored subject to planning approval. Both properties are on separate titles offering the purchaser the future options to separate the two dwellings, in turn freeing up capital for renovations or further investment.
Wall Pool Lodge
The principal dwelling, Wall Pool Lodge, offers well-maintained accommodation comprising three bedrooms, spacious lounge & dining kitchen which enjoys those picturesque lake views. Externally there is detached garage, extensive concrete hardstanding providing a base for a workshop and mature, secluded gardens & additional pond with potential for installation to create a swimming pool. There is significant scope to extend or remodel the property to create a contemporary lakeside residence (subject to obtaining the necessary planning permission), offering a unique lifestyle opportunity.
Well Tree Cottage
Located nearby, Well Tree Cottage is every inch the ‘chocolate box’ cottage, a delightful two-bedroom detached property Ideally suited for multi-generational living. Full of character and warmth. Whether used as a residence for an extended family, a charming holiday let, or an elegant guest retreat/Air B&B, the cottage offers panoramic lake views, a quaint garden space and outdoor patio, coupled with storybook setting that’s rarely found in today’s market. Its picturesque setting and elevated outlook across the lake make it equally desirable as a permanent residence or income-generating asset.
The Lake
The centrepiece of this exceptional offering is the approx. two-acre lake, currently run as a fishery but offered with the sale as a private, exclusive water. Whether for personal enjoyment, private fishing, or simply to be admired from your window each morning, it provides a tranquil focal point that is both rare and endlessly captivating.
Setting and Location
Positioned off the highly regarded Church Lane in Gawsworth, the setting is one of exceptional natural beauty and heritage. Church Lane is a tree-lined approach that passes Gawsworth Park, Nancy’s Wood, and the stunning Gawsworth Old Hall and Gawsworth New Hall – two of the region’s most notable historic residences.
Gawsworth village offers a traditional community feel with a beautiful parish church, a number of listed buildings, Village pub and a local primary school. Despite its tranquil, semi-rural feel, the location provides excellent transport links via the A536, offering convenient access to Macclesfield, Alderley Edge, Wilmslow, Manchester, and Manchester Airport.
The area is well-served by a range of highly regarded schools, including The King’s School, Macclesfield, and a number of other independent and state options within easy reach.
A truly unique opportunity to acquire a lifestyle as well as a home.
viewing is essential to appreciate the full extent of what is on offer. Viewings are strictly by appointment – please contact us to experience the setting first hand.
Reception Hallway - 5.14 x 2.41 (16'10" x 7'10") - Having a UPVC composite front entrance door with obscure windows to the side aspect. Coving to ceiling. Original parquet flooring. Double radiator.
Dining Kitchen - 7.32 x 3.76 (24'0" x 12'4") - Having a UPVC double glazed window to the front and rear offering dual aspect views of the gardens and the lake beyond.
Comprising of a range of wall cupboard and base units with work surfaces over, tiled splashbacks. Incorporating a stainless steel sink and drainer with chrome mixer tap over. Neff oven, integrated microwave, Neff induction hob with stainless steel extractor hood over. Integrated dishwasher and fridge. Tiled floors. Recessed downlights. Original parquet flooring. Double radiator.
Lounge - 8.88 x 3.61 (29'1" x 11'10") - Having dual aspect, UPVC double glazed windows to the front ,rear and to the side aspect .Feature brick fireplace housing an open fire with tiled hearth Coving to ceiling. Wall light points. Three double radiators.
Inner Hallway - Having access to the loft. Handy Storage cupboard.
Wood effect laminate flooring.
Access to the shower room and wc.
Bedroom One - 5.24 x 3.59 (17'2" x 11'9") - Having a UPVC double glazed window to the front and side aspect. Bespoke wood effect fitted wardrobes. Coving to ceiling. Double radiator.
Bedroom Two - 5.19 x 3.51 (17'0" x 11'6") - Having a UPVC double glazed window to the rear and side aspect. Having a fitted wardrobe in the alcove. Wall light points. Double radiator.
Bedroom Three - 3.94 x3.20 (12'11" x10'5") - Having UPVC double glazed windows to the front aspect overlooking the lake.
Shower Room - 2.43 x 1.78 (7'11" x 5'10") - Having a UPVC obscure double glazed window to the rear aspect. Featuring a double width shower cubicle with showerhead over, vanity unit with countertop basin and storage underneath. Wood effect laminate flooring, tiled walls, chrome heated towel rail. Recessed downlights.
Wc - Having a UPVC double glazed window to the rear aspect.
WC with push flush. Wood effect laminate flooring.
Well Tree Cottage -
Entrance Hall - Having a composite front entrance door with access into the hallway and stairs to first floor accommodation
Two UPVC double glazed window to the side aspect two radiators. Wood effect laminate flooring.
Lounge - 5.60 x 4.43 (18'4" x 14'6") - Having a UPVC double glazed window to the front and side aspect with views of the gardens, patio area and lake.
Feature brick fireplace housing a open fire with brick hearth and oak surround. Two radiators. Wall light points. Wood effect laminate flooring.
Dining Kitchen - 5.66 x3.69 (18'6" x12'1" ) - Having a UPVC double glazed window to the rear aspect times and side door with access to the patio area.
Comprising of a range of wall cupboard and base units with work surfaces over incorporating a stainless steel sink and drainer with mixer tap over tiled splashback. Space and plumbing for dishwasher and fridge, space for oven. Housing the AGA with feature beam over. Recessed downlights. Double radiator. Original Minton floor tiles.
Utility Room - 2.67 x 1.49 (8'9" x 4'10") - Having a UPVC double glazed obscure window to the rear aspect. Housing the oil fired boiler. Wood effect laminate flooring.
First Floor Landing - Access to the loft. Having a UPVC Velux style sky light window to the ceiling. Handy storage cupboard in the eaves
Family Bathroom - 3.30 max x 2.70 (10'9" max x 8'10") - Having an obscure UPVC double glazed window to the rear aspect and two windows to the front and side. Comprising of four piece suite featuring a panel bath, low-level WC, separate shower cubicle, pedestal wash hand basin. Radiator. Recessed downlights. Extractor fan. Wood effect laminate flooring .
Bedroom One - 4.42 x 2.72 (14'6" x 8'11") - Having a UPVC double glazed window to the front aspect overlooking the lake. Radiator.
Bedroom Two - 4.02 x 2.73 (13'2" x 8'11") - Having wood double glazed windows to the rear aspect. Radiator.
Access into the eaves
Wc - 1.50 x 1.24 (4'11" x 4'0" ) - Having a WC, wall mounted hand wash basin, radiator. Recessed downlights Extractor fan.
Brochures
Church Lane, GawsworthBrochure 2Brochure- COUNCIL TAXA payment made to your local authority in order to pay for local services like schools, libraries, and refuse collection. The amount you pay depends on the value of the property.Read more about council Tax in our glossary page.
- Band: G
- PARKINGDetails of how and where vehicles can be parked, and any associated costs.Read more about parking in our glossary page.
- Garage,Driveway
- GARDENA property has access to an outdoor space, which could be private or shared.
- Yes
- ACCESSIBILITYHow a property has been adapted to meet the needs of vulnerable or disabled individuals.Read more about accessibility in our glossary page.
- Ask agent
Energy performance certificate - ask agent
Church Lane, Gawsworth
Add an important place to see how long it'd take to get there from our property listings.
__mins driving to your place
Get an instant, personalised result:
- Show sellers you’re serious
- Secure viewings faster with agents
- No impact on your credit score
Your mortgage
Notes
Staying secure when looking for property
Ensure you're up to date with our latest advice on how to avoid fraud or scams when looking for property online.
Visit our security centre to find out moreDisclaimer - Property reference 33986635. The information displayed about this property comprises a property advertisement. Rightmove.co.uk makes no warranty as to the accuracy or completeness of the advertisement or any linked or associated information, and Rightmove has no control over the content. This property advertisement does not constitute property particulars. The information is provided and maintained by Whittaker & Biggs, Congleton. Please contact the selling agent or developer directly to obtain any information which may be available under the terms of The Energy Performance of Buildings (Certificates and Inspections) (England and Wales) Regulations 2007 or the Home Report if in relation to a residential property in Scotland.
*This is the average speed from the provider with the fastest broadband package available at this postcode. The average speed displayed is based on the download speeds of at least 50% of customers at peak time (8pm to 10pm). Fibre/cable services at the postcode are subject to availability and may differ between properties within a postcode. Speeds can be affected by a range of technical and environmental factors. The speed at the property may be lower than that listed above. You can check the estimated speed and confirm availability to a property prior to purchasing on the broadband provider's website. Providers may increase charges. The information is provided and maintained by Decision Technologies Limited. **This is indicative only and based on a 2-person household with multiple devices and simultaneous usage. Broadband performance is affected by multiple factors including number of occupants and devices, simultaneous usage, router range etc. For more information speak to your broadband provider.
Map data ©OpenStreetMap contributors.
