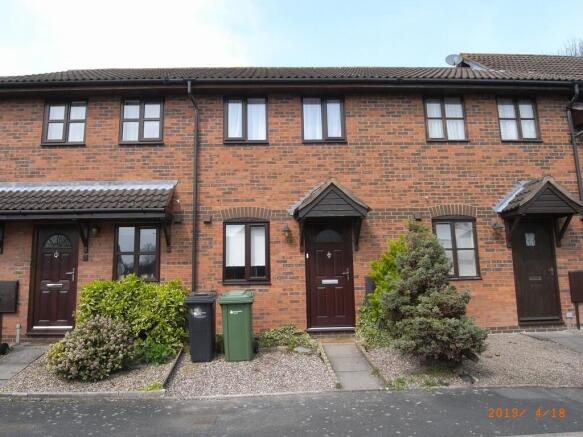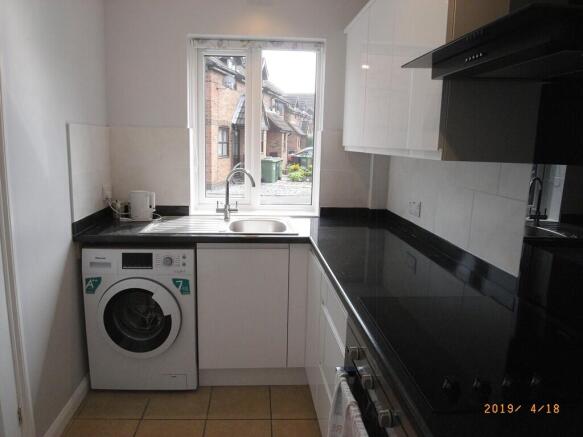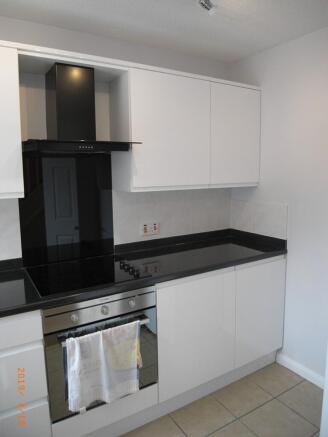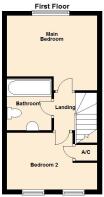Elgar Close, Ledbury

Letting details
- Let available date:
- 21/07/2025
- Deposit:
- £952A deposit provides security for a landlord against damage, or unpaid rent by a tenant.Read more about deposit in our glossary page.
- Min. Tenancy:
- Ask agent How long the landlord offers to let the property for.Read more about tenancy length in our glossary page.
- Let type:
- Long term
- Furnish type:
- Unfurnished
- Council Tax:
- Ask agent
- PROPERTY TYPE
Terraced
- BEDROOMS
2
- BATHROOMS
1
- SIZE
Ask agent
Key features
- Fully refurbished Two Bedroom House
- Two Double Bedrooms
- Good sized Sitting Room
- Re-fitted Kitchen
- Re-fitted Bathroom
- Allocated parking
- Rear Garden
- Recently fitted NEW windows & doors
- SORRY, NO PETS
Description
THE PROPERTY COMPRISES AS FOLLOWS (all dimensions stated are approximate)
Entrance via Canopy Porch with outside light and electric meter box plus a panelled door with inset pane and the door leads to the:
Reception Hall with slimline night storage heater, power point, telephone point, door chimes, smoke detector, ceiling light point, door to Understairs Storage Cupboard, Staircase to First Floor and bi-fold panel style doors to the Kitchen and further panel style door to the:
Attractive Living Room 13'2"max. & 12'6"min. x 12'4" with rear aspect double glazed windows flanking the door out to the Rear Garden. wall mounted electric heater, numerous power points, T.V.point & a ceiling light point.
Attractive Fitted Kitchen 10'5'' x 6'0'' having front aspect double glazed window and the Kitchen is extensively fitted with a range of painted fronted base & wall units plus a tall larder unit. Complementary roll edge worktops with inset 1½ bowl stainless steel sink with monobloc mixer tap and space & provision below worktop for automatic washing machine. Space for fridge or tumble dryer below worktop,splash back 'Mosaic style' ceramic tiling above worktop areas and an oven housing with built-in electric Oven and having a Schott Ceran ceramic Hob over, plus a concealed extractor cooker hood above the hob. Numerous power points, space for Fridge/Freezer, ceramic tiled floor, two spot-light fittings to the ceiling
STAIRCASE from HALL to FIRST FLOOR to:
Landing having power point, ceiling light point and panel style doors from Landing to:
Main Bedroom 12'5" x 10'1"max. being an 'L'shaped room having rear aspect double glazed window, slimline night storage heater, power points & a ceiling light point.
Bedroom Two 12'4" x 7'10"max. being an 'L'shaped room with two front aspect double glazed windows, slimline night storage heater, power points, ceiling light point, access hatch to the Loft space & door to:
Airing Cupboard with large capacity factory lagged hot water cylinder, slatted shelving and immersion heater on Economy '7' timer control with 'Boost'.
Bathroom 6'10'' x 5'7'' being re-fitted with a White suite comprising: panel sided bath with Gainsborough 'Style 400x' electric shower over, shower rail & curtain plus extensive ceramic wall tiling to bath and shower area. Low level close coupled W.C., pedestal wash hand basin with splashback ceramic tiling, electric shaver point, extractor fan, electric point for fitting of a "Downflow" fan heater (or wall mounted electric fire) and finally, ceramic tiled floor and boxing with Mosaic style ceramic tiles and last, but not least, a ceiling light point.
OUTSIDE/GARDENS The property is set back from Elgar Close behind a shallow Foregarden with Shingle/chipping area, path to Porch and a flower and shrub bored/bed. Allocated "Off Road Parking" to car parking area nearby with path leading from here to the rear access path leading to the:
Rear Garden with rear access gate, fencing to boundaries, Shingle/chipping patio area, Railway sleeper style edging to patio area, step up to the lawn beyond and to the paved path to the Shed 8' x 6' Overall we recommend your early inspection
SERVICES Mains Electricity, Water and Drainage.
TELEPHONE LINE Subject to B.T. transfer regs.
VIEWING via KIMBERLEY'S Estate Agents.
TEL:
AGENTS NOTE 1 We have not tested the systems, services or appliances, but appropriate checks will be made prior to the tenancy commencing.
N.B. Sizes stated are approx. and measured wall to wall. If you require measurements for any purpose, we recommend that you measure the RELEVANT areas.
Kimberley's Residential Lettings
Any properties offered by ourselves "To Let" are available as seen and are subject to availability and subject to the applicant achieving positive referencing for a specific property (that property will be held for you pending the results of your references. If referencing fails then we cannot proceed with arranging your letting of that property (though you may still be able to "To Let" a different property at a lower monthly rent)
Assuming we receive positive reponses on your "Referencing" what other costs will you incur?
Prior to key handover and following signing of the Tenancy Agreement you need to pay:- 1. *Security Deposit 5 weeks pro-rata of the monthly rent. This is returnable in Full at the end of the Tenancy, subject to the completion of a satisfactory tenancy (no arrears) and the property being in the same condition as it was at the outset of your tenancy, give or take acceptable/fair "Wear & Tear"
2. * First Months Rent Due in advance and payable together with your "Security Deposit" prior to your taking occupation. This money has to be Cash or other cleared funds! (i.e. Bankers Draft or Building
Society Cheque) not personal cheques. Subsequent monthly payments by Standing Order.
3.* Late Rent Payment Fees 3.0% above the Bank of Englands base rate, once more than 14 days late, to cover our costs etc. for cancelling payment to Landlord, re-setting payment to Landlord, costs etc for chasing payment etc., etc..
N.B. IF pets allowed then you need to have carpets/floorings professionally cleaned at the end of your tenancy and also treat carpets, any soft furnishings, curtains etc. against fleas.
- COUNCIL TAXA payment made to your local authority in order to pay for local services like schools, libraries, and refuse collection. The amount you pay depends on the value of the property.Read more about council Tax in our glossary page.
- Band: B
- PARKINGDetails of how and where vehicles can be parked, and any associated costs.Read more about parking in our glossary page.
- Allocated
- GARDENA property has access to an outdoor space, which could be private or shared.
- Yes
- ACCESSIBILITYHow a property has been adapted to meet the needs of vulnerable or disabled individuals.Read more about accessibility in our glossary page.
- Ask agent
Elgar Close, Ledbury
Add an important place to see how long it'd take to get there from our property listings.
__mins driving to your place
Notes
Staying secure when looking for property
Ensure you're up to date with our latest advice on how to avoid fraud or scams when looking for property online.
Visit our security centre to find out moreDisclaimer - Property reference 101909000013. The information displayed about this property comprises a property advertisement. Rightmove.co.uk makes no warranty as to the accuracy or completeness of the advertisement or any linked or associated information, and Rightmove has no control over the content. This property advertisement does not constitute property particulars. The information is provided and maintained by Kimberley's Estate Agents, Ledbury. Please contact the selling agent or developer directly to obtain any information which may be available under the terms of The Energy Performance of Buildings (Certificates and Inspections) (England and Wales) Regulations 2007 or the Home Report if in relation to a residential property in Scotland.
*This is the average speed from the provider with the fastest broadband package available at this postcode. The average speed displayed is based on the download speeds of at least 50% of customers at peak time (8pm to 10pm). Fibre/cable services at the postcode are subject to availability and may differ between properties within a postcode. Speeds can be affected by a range of technical and environmental factors. The speed at the property may be lower than that listed above. You can check the estimated speed and confirm availability to a property prior to purchasing on the broadband provider's website. Providers may increase charges. The information is provided and maintained by Decision Technologies Limited. **This is indicative only and based on a 2-person household with multiple devices and simultaneous usage. Broadband performance is affected by multiple factors including number of occupants and devices, simultaneous usage, router range etc. For more information speak to your broadband provider.
Map data ©OpenStreetMap contributors.





