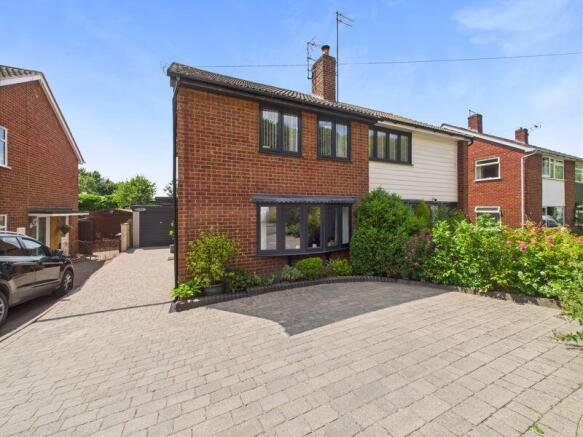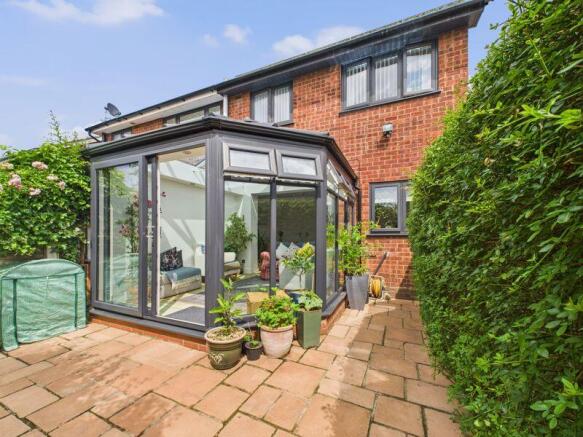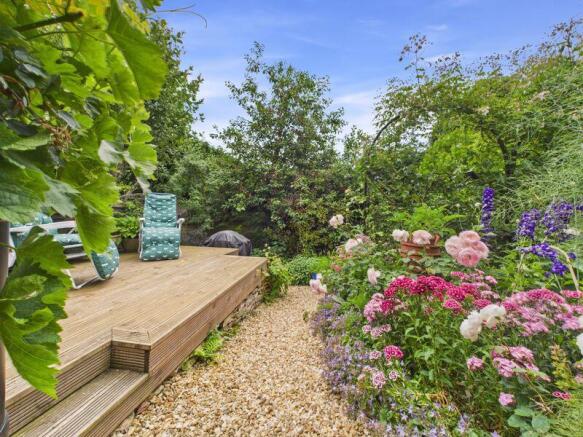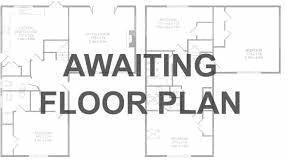Hillside Avenue, Bridgnorth

- PROPERTY TYPE
Semi-Detached
- BEDROOMS
3
- BATHROOMS
1
- SIZE
Ask agent
- TENUREDescribes how you own a property. There are different types of tenure - freehold, leasehold, and commonhold.Read more about tenure in our glossary page.
Freehold
Key features
- Extended three bedroom semi - detached home
- Energy efficient. It produces an income from electricity generation
- Open plan kitchen & dining, including & conservatory
- Installation of a new kitchen and bathroom
- Wood burning stove
- Converted garage to create a studio or work space
- Beautiful rear garden with an array of mature plants
Description
Our clients have lived at 71 Hillside Avenue for over three decades, during which time they have made many improvements to the property that include a conservatory, that is open plan to the kitchen and dining room and makes an excellent vantage point to survey the results of their passion for gardening. Other improvements include the installation of a new kitchen and bathroom, a brick paved driveway, double glazing, a boarded loft and solar panels so that this home is so efficient that it produces an income from electricity generation.
The property is entered via a double glazed front door, under a canopy porch, which opens to a central hallway off which part glazed doors radiate off to the principal ground floor rooms ensuring natural light filters through the house. The full width front living room is a bright dual aspect room, that includes a wide bay window to the front, there is plenty of natural light and the focal point of the room is provided by a wood burning stove set on a slate hearth. At the rear of the house the open plan kitchen, dining room and conservatory extension overlooking the colourful, well stocked rear garden is a stunning feature that is bound to impress. The kitchen is filled with natural light from the conservatory and fitted with white floor and wall mounted cabinetry with oak style worksurfaces and integrated built under oven, and gas hob with extractor canopy over. On the first floor the central landing provides access to each of the three bedrooms, two double and a single and the bathroom fitted with a white suite with shower over the bath, vanity wash hand basin with cupboard under and low flush w.c.
The rear garden is approached via the sliding patio door from the conservatory to a secluded patio with trees, climbing plants and shrubs providing privacy for outdoor dining and entertaining, the garden beyond is delightful, full of colour from a wide selection of shrubs, climbing plants and plants that include evergreen plants and a wealth of roses, delphiniums and colourful annuals, a water feature fountain provides a welcome sound. The garden is overlooked both from the patio and a decked sitting out area behind the former garage which has been converted to create a studio, but could equally be a work from home space.
The aspirational market town of Bridgnorth has a wide variety of amenities including a doctors surgery, a selection of supermarkets, local and high street shops, pharmacies, opticians, traditional public houses, restaurants, a characterful theatre and petrol stations at vantage points, Lavington Court is conveniently situated for a local butchers shop and for access to a selection of supermarkets and the 125 bus route which runs between Bridgnorth and Kidderminster.
The town, subject to a siege during the English Civil War, is rich in history and features a castle ruin leaning at an angle greater than that of the Tower of Pisa, and the steepest inland railway in the country. Lavington Court is named after Colonel Lavington of the parliamentary forces that besieged the town in 1646, after three weeks of siege he had his troops dig a hole, Lavington's Hole, in the cliff face opposite with the intention of blowing up the towns munitions supply from below, the town surrendered before he achieved his plan. The property has views to the front of the cliff face, Lavington's Hole, the castle walk, ancient steps that climb the cliff face and the Grade ii Listed Church of St. Mary Magdalene designed by Thomas Telford.
Tenure
The property is freehold
Services
The property has the benefit of all mains services including gas, water, electricity and drainage. Our client tells us that the solar panels produced an income in 2024 of £1,349.24, sufficient to cover the monthly gas and electricity bills of £100 pcm and to create an income of £149.24 with gas and electricity bills paid, the figures we have been provided with are detailed below and our client would be very happy to discuss with interested parties. Local Authority
Shropshire. Local Authority Reference Number 000, Council Tax Band C
EPC
TBA
Viewings
All viewings are to be arranged via the vendors sole selling agents, Nick Tart, Bridgnorth, or
“We are required by law to conduct anti-money laundering checks on all those selling or buying a property. Whilst we retain responsibility for ensuring checks and any ongoing monitoring are carried out correctly, the initial checks are carried out on our behalf by Lifetime Legal who will contact you once you have agreed to instruct us in your sale or had an offer accepted on a property you wish to buy. The cost of these checks is £45 (incl. VAT), which covers the cost of obtaining relevant data and any manual checks and monitoring which might be required. This fee will need to be paid by you in advance of us publishing your property (in the case of a vendor) or issuing a memorandum of sale (in the case of a buyer), directly to Lifetime Legal, and is non-refundable.”
Important
We take every care in preparing our sales details. They are carefully checked, however we do not guarantee appliances, alarms, electrical fittings, plumbing, showers, etc. Photographs are a guide and do not represent items included in the sale. Room sizes are approximate. Do not use them to buy carpets or furniture. Floor plans are for guidance only and not to scale. We cannot verify the tenure as we do not have access to the legal title. We cannot guarantee boundaries, rights of way or compliance with local authority planning or building regulation control. You must take advice of your legal representative. Reference to adjoining land uses, i.e. farmland, open fields, etc does not guarantee the continued use in the future. You must make local enquiries and searches.
Brochures
Full Details- COUNCIL TAXA payment made to your local authority in order to pay for local services like schools, libraries, and refuse collection. The amount you pay depends on the value of the property.Read more about council Tax in our glossary page.
- Band: C
- PARKINGDetails of how and where vehicles can be parked, and any associated costs.Read more about parking in our glossary page.
- Yes
- GARDENA property has access to an outdoor space, which could be private or shared.
- Yes
- ACCESSIBILITYHow a property has been adapted to meet the needs of vulnerable or disabled individuals.Read more about accessibility in our glossary page.
- Ask agent
Energy performance certificate - ask agent
Hillside Avenue, Bridgnorth
Add an important place to see how long it'd take to get there from our property listings.
__mins driving to your place
Get an instant, personalised result:
- Show sellers you’re serious
- Secure viewings faster with agents
- No impact on your credit score
Your mortgage
Notes
Staying secure when looking for property
Ensure you're up to date with our latest advice on how to avoid fraud or scams when looking for property online.
Visit our security centre to find out moreDisclaimer - Property reference 7479537. The information displayed about this property comprises a property advertisement. Rightmove.co.uk makes no warranty as to the accuracy or completeness of the advertisement or any linked or associated information, and Rightmove has no control over the content. This property advertisement does not constitute property particulars. The information is provided and maintained by Nick Tart, Bridgnorth. Please contact the selling agent or developer directly to obtain any information which may be available under the terms of The Energy Performance of Buildings (Certificates and Inspections) (England and Wales) Regulations 2007 or the Home Report if in relation to a residential property in Scotland.
*This is the average speed from the provider with the fastest broadband package available at this postcode. The average speed displayed is based on the download speeds of at least 50% of customers at peak time (8pm to 10pm). Fibre/cable services at the postcode are subject to availability and may differ between properties within a postcode. Speeds can be affected by a range of technical and environmental factors. The speed at the property may be lower than that listed above. You can check the estimated speed and confirm availability to a property prior to purchasing on the broadband provider's website. Providers may increase charges. The information is provided and maintained by Decision Technologies Limited. **This is indicative only and based on a 2-person household with multiple devices and simultaneous usage. Broadband performance is affected by multiple factors including number of occupants and devices, simultaneous usage, router range etc. For more information speak to your broadband provider.
Map data ©OpenStreetMap contributors.





