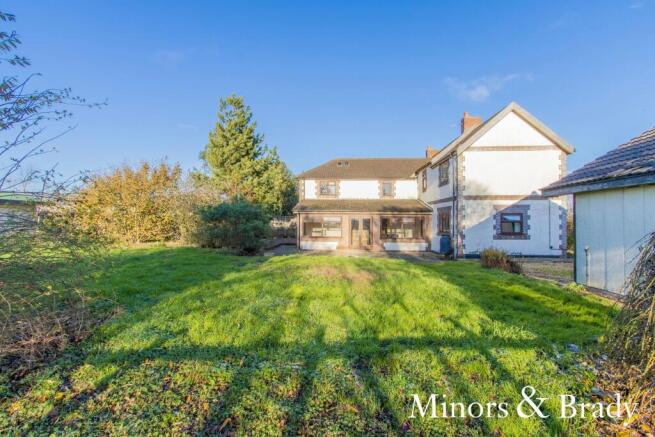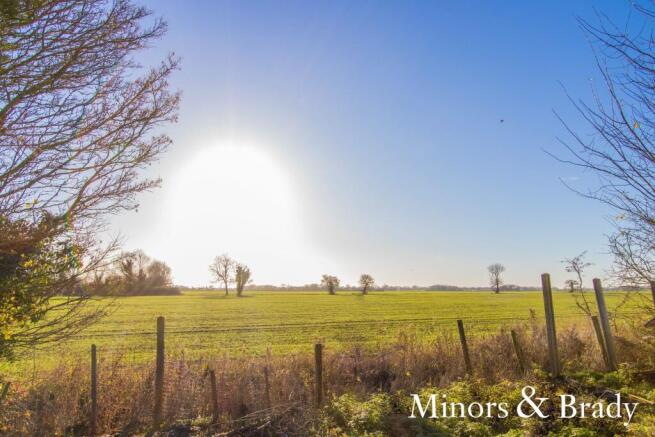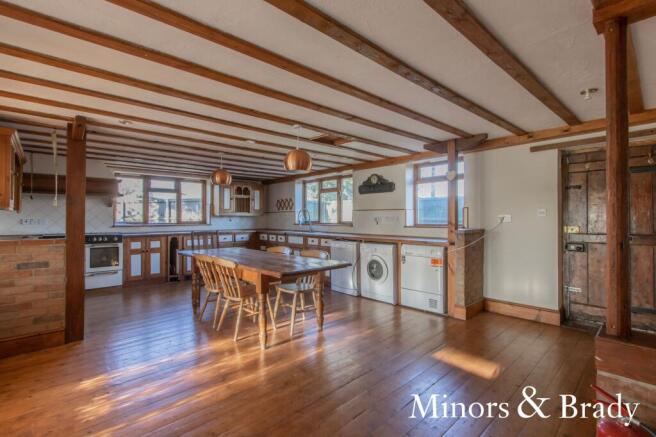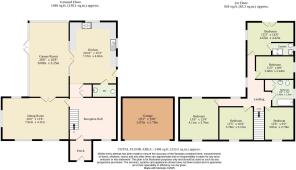Ipswich Road, Long Stratton

- PROPERTY TYPE
Detached
- BEDROOMS
5
- BATHROOMS
2
- SIZE
2,406 sq ft
224 sq m
- TENUREDescribes how you own a property. There are different types of tenure - freehold, leasehold, and commonhold.Read more about tenure in our glossary page.
Freehold
Key features
- Guide Price £400,000 - £425,000
- Enjoy uninterrupted, panoramic views across open fields from both the house and garden, creating a peaceful and picturesque setting year-round
- Generously sized rooms across the first floor, including a luxurious master with Juliet balcony and stylish en-suite shower room
- Period features throughout the home including exposed timber beams, traditional red tiled flooring, and several working feature fireplaces
- Three large reception rooms, including a 26ft sitting room and a bright games room with double doors to the garden, ideal for entertaining or relaxing
- A spacious and sociable heart of the home with wood flooring, range cooker, ample worktop space, and garden views through multiple windows
- A large, well-tended outdoor space with lawns, flowerbeds, patio for alfresco dining, and beautiful views—perfect for families or nature lovers
- Substantial garage offering excellent storage or workshop potential, along with a large shingle driveway accommodating multiple vehicles
- A functional entrance porch for shoes and coats, leading into a striking hallway with a wood-burning stove and exposed beams
- Situated on Ipswich Road with easy access to schools, shops, public transport, Norwich, and Diss—ideal for families and commuters alike
Description
Guide Price £400,000 - £425,000. This charming five-bedroom cottage, set in the popular village of Long Stratton, offers stunning, uninterrupted countryside views as far as the eye can see. Packed with character, the home features exposed timber beams, high-quality wood flooring, and traditional red tiled floors throughout. Three inviting reception rooms each boast feature fireplaces, creating warm and welcoming spaces for family and guests. The spacious bedrooms provide comfortable accommodation for a growing family or visitors. Outside, a generous and tranquil garden presents the perfect spot to relax and enjoy the peaceful rural setting. With a detached garage and offered chain-free, this property combines timeless charm with practical living in a desirable village location.
The Location
Long Stratton is a growing market town located in South Norfolk, around 10–12 miles south of Norwich, along the A140. Well-positioned between Norwich and Diss, the town benefits from convenient road access, making it popular with commuters and families alike. Long Stratton offers a variety of amenities including supermarkets, independent shops, cafés, a leisure centre with gym and sports facilities, and a modern medical centre.
The town also supports families with several educational options: Manor Field Infant School, St Mary's Church of England Junior Academy, and Long Stratton High School, which provides secondary education. Public transport is available via regular bus services to Norwich, Diss, and surrounding villages, while mainline rail services to London and beyond can be accessed from stations in both Diss and Norwich. With ongoing improvements such as a proposed bypass to ease traffic through the town, Long Stratton combines rural charm with practical connectivity.
Oakside Farm, Ipswich Road, Long Stratton
Nestled in the highly desirable area of Long Stratton, Norwich, this exceptional detached family home combines generous space, elegant features, and a superb location. Approached via a large shingle driveway offering parking for multiple vehicles and framed by mature hedging for privacy, the property welcomes you through a practical entrance porch with carpet flooring and double glazed windows, perfect for storing coats and shoes.
The entrance hall impresses with exposed timber beams, tiled flooring, and a cosy cast iron wood-burning stove, setting a warm and inviting tone for the home.
The heart of the house is a stunning 26-foot sitting room with exposed beams and a back-to-back fireplace, flooded with natural light from triple-aspect windows and double doors opening into the games room. This games room is a fantastic addition, ideal for entertaining with tiled floors, a built-in bar, and spectacular garden views through large double glazed windows and doors that lead out to the garden.
The expansive open-plan kitchen and dining area boasts quality wood flooring, wall and base units with ample worktops, a range cooker, fitted fridge/freezer, and space for appliances, all complemented by exposed beams and multiple windows overlooking the garden. A convenient cloakroom completes the ground floor accommodation.
Upstairs, five generously sized bedrooms provide flexible family living. The master suite features carpet flooring, a Juliet balcony overlooking the grounds, and a stylish en-suite with a shower cubicle. Three further double bedrooms and a versatile fifth bedroom—perfect as a study—offer ample space for family or guests. The family bathroom is well-appointed with a panelled bath, shower over, and practical storage cupboards.
Outside, the private garden is a true highlight, set on a large plot with expansive lawns, well-stocked flower beds, a patio area ideal for alfresco dining, and breathtaking uninterrupted field views, providing a tranquil retreat. The peaceful location, combined with spacious and versatile living spaces, a double garage, and excellent parking, makes this property an enviable family home in a sought-after village.
This impressive home blends charm, comfort, and functionality in a prime location—offering an exceptional lifestyle with easy access to local amenities, schools, and transport links.
Agent Note
Sold Freehold
Connected to mains water, electricity, oil-fired heating and cesspit.
EPC Rating: D
- COUNCIL TAXA payment made to your local authority in order to pay for local services like schools, libraries, and refuse collection. The amount you pay depends on the value of the property.Read more about council Tax in our glossary page.
- Band: E
- PARKINGDetails of how and where vehicles can be parked, and any associated costs.Read more about parking in our glossary page.
- Yes
- GARDENA property has access to an outdoor space, which could be private or shared.
- Yes
- ACCESSIBILITYHow a property has been adapted to meet the needs of vulnerable or disabled individuals.Read more about accessibility in our glossary page.
- Ask agent
Ipswich Road, Long Stratton
Add an important place to see how long it'd take to get there from our property listings.
__mins driving to your place
Get an instant, personalised result:
- Show sellers you’re serious
- Secure viewings faster with agents
- No impact on your credit score
Your mortgage
Notes
Staying secure when looking for property
Ensure you're up to date with our latest advice on how to avoid fraud or scams when looking for property online.
Visit our security centre to find out moreDisclaimer - Property reference 6dbb8d73-f3ae-4710-ab86-00ac8404ba1e. The information displayed about this property comprises a property advertisement. Rightmove.co.uk makes no warranty as to the accuracy or completeness of the advertisement or any linked or associated information, and Rightmove has no control over the content. This property advertisement does not constitute property particulars. The information is provided and maintained by Minors & Brady, Diss. Please contact the selling agent or developer directly to obtain any information which may be available under the terms of The Energy Performance of Buildings (Certificates and Inspections) (England and Wales) Regulations 2007 or the Home Report if in relation to a residential property in Scotland.
*This is the average speed from the provider with the fastest broadband package available at this postcode. The average speed displayed is based on the download speeds of at least 50% of customers at peak time (8pm to 10pm). Fibre/cable services at the postcode are subject to availability and may differ between properties within a postcode. Speeds can be affected by a range of technical and environmental factors. The speed at the property may be lower than that listed above. You can check the estimated speed and confirm availability to a property prior to purchasing on the broadband provider's website. Providers may increase charges. The information is provided and maintained by Decision Technologies Limited. **This is indicative only and based on a 2-person household with multiple devices and simultaneous usage. Broadband performance is affected by multiple factors including number of occupants and devices, simultaneous usage, router range etc. For more information speak to your broadband provider.
Map data ©OpenStreetMap contributors.




