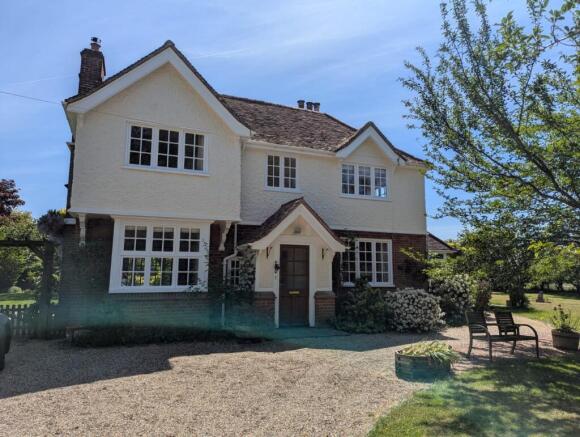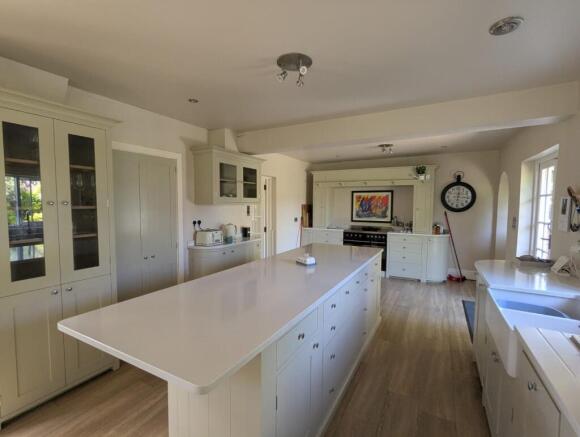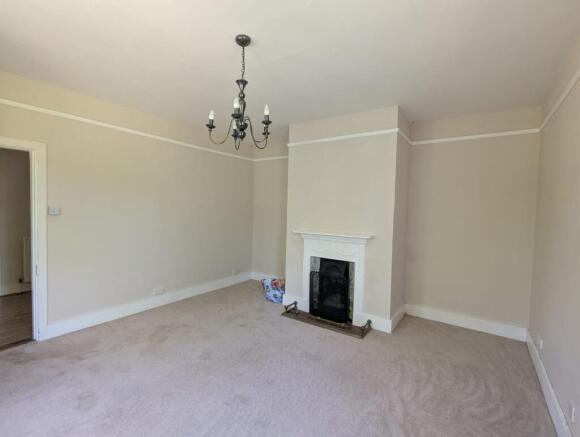Little Waldingfield, Sudbury, Suffolk

Letting details
- Let available date:
- Now
- Deposit:
- £3,000A deposit provides security for a landlord against damage, or unpaid rent by a tenant.Read more about deposit in our glossary page.
- Min. Tenancy:
- 12 months How long the landlord offers to let the property for.Read more about tenancy length in our glossary page.
- Let type:
- Long term
- Furnish type:
- Unfurnished
- Council Tax:
- Ask agent
- PROPERTY TYPE
Detached
- BEDROOMS
4
- BATHROOMS
2
- SIZE
Ask agent
Key features
- 4 BEDROOMS
- OTHER ITEM / DESCRIPTION
- OTHER ITEM / DESCRIPTION
- OTHER ITEM / DESCRIPTION
- OTHER ITEM / DESCRIPTION
- RECEPTION
- RECEPTION
- KITCHEN
- OTHER ITEM / DESCRIPTION
- RECEPTION
Description
Located at the end of a tree-lined drive, this property benefits from 3 reception rooms, modern kitchen/diner and parking for at least 4 cars.
The property is 3 miles from the medieval town of Lavenham, and 4 miles from the busy market town of Sudbury. Colchester is about 17 miles to the east with its main line train station to London Liverpool Street, with the journey taking about 45 minutes. There is convenient access to the A12 and A14.
Other Item / Description
The property was built in 1910 on the moated site of a much older property, and is of brick construction with rendered upper floors under a tile roof. A 2 storey modern extension has been carefully integrated with the older property.
Other Item / Description
Ground Floor
Other Item / Description
1.81m x 1.08m
With tiled floor, space for hanging coats and door to reception hall.
Other Item / Description
2.1m x 4.55m
With stairs to first floor landing, and an understairs cloakroom, with WC and hand wash basin with chrome furniture. Doors to Study, Sitting room and Kitchen
Reception
4.26m x 4.55m
A dual aspect room with attractive cast iron fireplace. There are plenty of plug sockets and connection points for telephone.
Reception
3.32m x 6.09m
With large fireplace and inset wood burning stove. The room looks over 3 aspects, with French doors to terrace and garden.
Kitchen
10.02m x 3.81m
With electric cooker. There are a range of kitchen units, roll top work surface and a sink unit built in. Space and plumbing for a washing machine and dishwasher. In the dining area there is a TV point, views over the surrounding garden on 3 sides, and a set of doors to the garden.
Other Item / Description
2.3m x 1.81m
With space for large 2 door fridge / freezer, a Domextra water softener and the oil fired boiler.
Reception
5.6m x 6.18m
Double glazed garden room with triple aspect, views across garden, moat and open countryside. There are fitted blinds and French doors to a paved terraced which is sheltered by a Pergola. There are 2 built in storage cupboards.
Other Item / Description
First Floor
Other Item / Description
5.85m x 2.08m
With doors to family bathroom, bedrooms 1, 2, 3 and 4 with a large built in storage cupboard.
Bedroom
4.42m x 4.02m
Dual aspect double bedroom with 2 built in cupboards.
Bedroom
3.55m x 3.38m
With hand wash basin, and views over the paddocks
Bathroom
3.02m x 2.8m
With large power shower, bath, WC, built in storage space with large fitted mirror, a wall mounted towel rail, and access through a double glazed door to the balcony.
Bedroom
3.69m x 3.87m
Dual aspect double bedroom with fitted wardrobes along one wall. The airing cupboard houses the hot water tank, and immersion heater, as well as provding storage. Access to en-suite bathroom.
Bedroom
3.4m x 3.1m
With open fireplace.
Bathroom
2.83m x 2.67m
Bath with shower mixer over the top, WC, hand wash basin with built in mirror, and a heated towel rail.
Garden
There is a traditional timber framed barn, measuring 65ft x 80ft with attached store room, which is fully insulated with light and power. There is also a double garage of brick and flint construction under a tiled roof, and an old Nissan hut. There is an additional outbuilding containing the borehole and pump, and space for a tumble dryer. In addition there are three paddocks, all properly fenced and including a field shelter. There are two stables attached to the timber barn. The gardens and grounds in total extend to about 5 acres, ranging between open grassland and a mature walled garden, with some areas of patio as well.
Gardener
Service charged in addition to monthly rent. To attend at 1 day a week all year - £520 per month in addition to the rent.
Other Item / Description
Mains electricity and water, via a private water pipe off the adjoining field. The property has private drainage and an oil fired central heating system. The bore hole provides an additional source of un-metered water. Electricity is currently supplied by Octopus Energy and water by Anglian.
Council Tax
Band G under Babergh District Council.
EPC
Energy rating E.
Broadband & mobile telephone coverage
EE. Part Fibre with speeds of up to 76mb available .
Pets
Pets are accepted at this property subject to Landlord's discretion.
Unfurnished
Property is let unfurnished and taken as seen.
Car Parking
Large private driveway with ample parking.
Client Money Protection
Provided by The Royal Institution of Chartered Surveyors (RICS)
Redress Scheme
Provided by The Property Redress Scheme (PRS)
Tenant Fee Schedule
See attached schedule
Brochures
Web Details- COUNCIL TAXA payment made to your local authority in order to pay for local services like schools, libraries, and refuse collection. The amount you pay depends on the value of the property.Read more about council Tax in our glossary page.
- Band: G
- PARKINGDetails of how and where vehicles can be parked, and any associated costs.Read more about parking in our glossary page.
- Yes
- GARDENA property has access to an outdoor space, which could be private or shared.
- Yes
- ACCESSIBILITYHow a property has been adapted to meet the needs of vulnerable or disabled individuals.Read more about accessibility in our glossary page.
- No wheelchair access
Little Waldingfield, Sudbury, Suffolk
Add an important place to see how long it'd take to get there from our property listings.
__mins driving to your place


Notes
Staying secure when looking for property
Ensure you're up to date with our latest advice on how to avoid fraud or scams when looking for property online.
Visit our security centre to find out moreDisclaimer - Property reference IPW130003_L. The information displayed about this property comprises a property advertisement. Rightmove.co.uk makes no warranty as to the accuracy or completeness of the advertisement or any linked or associated information, and Rightmove has no control over the content. This property advertisement does not constitute property particulars. The information is provided and maintained by Strutt & Parker - Lettings, Chelmsford. Please contact the selling agent or developer directly to obtain any information which may be available under the terms of The Energy Performance of Buildings (Certificates and Inspections) (England and Wales) Regulations 2007 or the Home Report if in relation to a residential property in Scotland.
*This is the average speed from the provider with the fastest broadband package available at this postcode. The average speed displayed is based on the download speeds of at least 50% of customers at peak time (8pm to 10pm). Fibre/cable services at the postcode are subject to availability and may differ between properties within a postcode. Speeds can be affected by a range of technical and environmental factors. The speed at the property may be lower than that listed above. You can check the estimated speed and confirm availability to a property prior to purchasing on the broadband provider's website. Providers may increase charges. The information is provided and maintained by Decision Technologies Limited. **This is indicative only and based on a 2-person household with multiple devices and simultaneous usage. Broadband performance is affected by multiple factors including number of occupants and devices, simultaneous usage, router range etc. For more information speak to your broadband provider.
Map data ©OpenStreetMap contributors.



