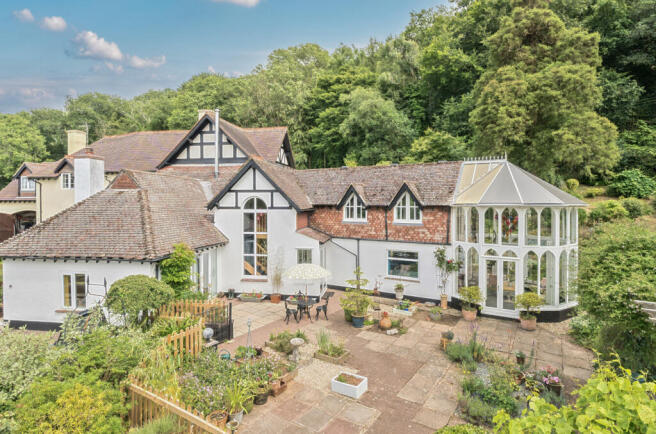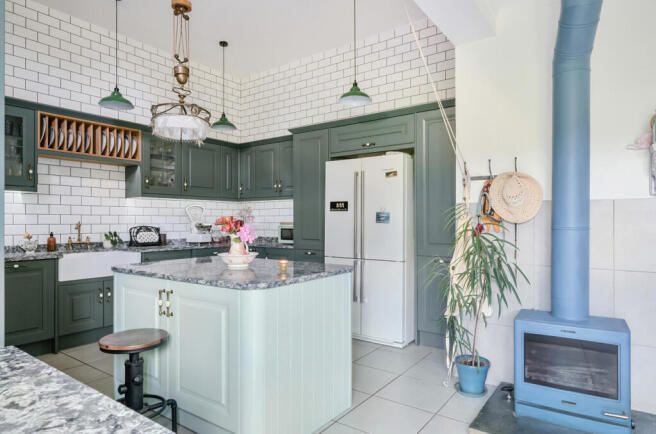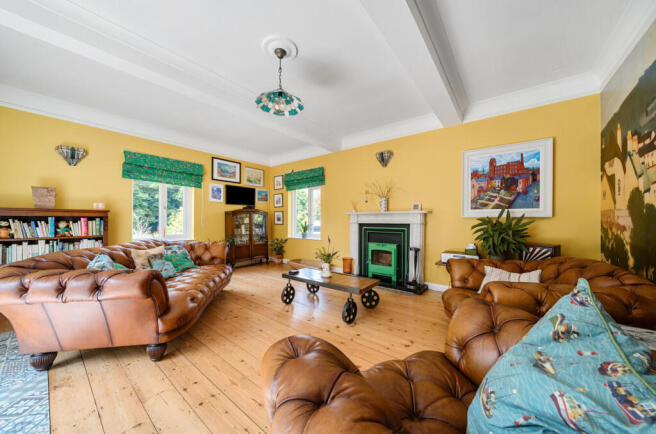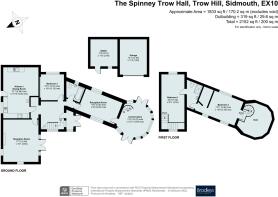Trow Hill, Sidmouth, Devon

- PROPERTY TYPE
Detached
- BEDROOMS
3
- BATHROOMS
2
- SIZE
Ask agent
- TENUREDescribes how you own a property. There are different types of tenure - freehold, leasehold, and commonhold.Read more about tenure in our glossary page.
Freehold
Description
Situation
Occupying an elevated plot with views across the Sid Valley and towards Harcombe, this distinctive residence was originally designed by the renowned local architect R. W. Sampson and built by R. W. & J. Skinner as a coach house to the neighbouring Trow Hall. Many years later, it was thoughtfully converted into two dwellings, with The Spinney having since been extended, and more recently comprehensively renovated by the current owner to a high standard throughout - resulting in a truly individual and beautifully presented home.
Accommodation
One of the property’s most impressive features is the stunning double-height conservatory, where a decorative wrought iron spiral staircase rises to a first-floor bedroom. The versatile accommodation includes two further double bedrooms, with stylish and contemporary bathroom suites on both levels.
Kitchen and Living Rooms
The triple-aspect living room enjoys a light and sunny orientation and features exposed timber floorboards, while to the rear, a stunning open-plan kitchen with tiled flooring and a multi-fuel burning stove forms a sociable heart to the home. A second reception room - also accessed from the hallway and conservatory - offers scope as a dining room, creative space, or occasional fourth bedroom.
Kitchen
The kitchen has been refurbished to a very high standard with hand-built units and central island made by a master carpenter and is architect designed. All kitchen surfaces are covered in the highest quality granite tops to enhance the overall look of the kitchen. The new Worcester oil fired boiler is now sited externally and has 5 years of its warranty remaining. The in the kitchen has been completely refurbished with a new double lined chimney. The fire links into the heating and hot water supply and overrides the oil boiler when it is lit with any multi-fuel option. It makes for an incredibly cosy room and warm house. The heating in the kitchen is completed by an Oxford design cast iron radiator in Patriot blue. The vendor will be leaving the fitted dishwasher, washing machine, Range Master cooker and fridge freezer.
Conservatory
The conservatory has been completely restored to a high level with complete repair of the roof and wooden structure and has been painted with three coats of Nordica paint (with 10-year guarantee). Internally it has bespoke shutters to make the room cool in hot weather and warm in the winter. The central light is a bespoke made to order chandelier from Istanbul (available by separate negotiation). This feature lights up the garden on dark winter evenings and is a wonderful added benefit. Floors have been replaced by environmentally friendly rubber; a new large column radiator has been installed to compliment the style of the conservatory space.
Living Room
The living room also showcases a 1930s seaside feel. The ‘Wallsauce’ mural is a individually commissioned piece taken from an original railway poster from that era. The window coverings have been refurbished with a sailing boats theme. The main large patio doors have been fitted with ‘Hilarys’ shutter doors. There is a new inset log burner, lined and repaired chimney. The heating in this room is complimented by two ‘Dragonfly and Iris’ designed cast iron radiators in Farrow and Ball ‘Duck Green’. All lighting in the room have been replaced with 1930s Tiffany lights to complete the look.
Dining Room
The colour design of the dining room has been inspired by Osborn and Little 'Penguin Library' wallpaper. To match the ‘book cover’ design the floor is made from environmentally friendly rubber in orange. The ‘school style’ cast iron radiator matches the deep purple book cover. There is half height handmade wall panelling and matching bespoke shutters in teal. Three multi-shade chandelier lights reflect the colours to make a bright and cheerful space.
Principal Bedroom
This bedroom has been completely refurbished with a walk-in wardrobe, two copper coloured low-level cast-iron radiators, part panelled walls in ‘Garden’ green and is finished with teal ‘Morning Gallop’ wallpaper by Mulberry. A new coir carpet and bespoke window shutters complete the look.
Outside
The Spinney’s grounds are an absolute highlight. Extending to approximately three-quarters of an acre, they are brimming with ornamental shrubs, mature trees and secluded seating areas. A gravelled drive leads to a generous parking and turning area, a garage, and a large stable/workshop. There are also two greenhouses and a timber garden shed for those with green fingers.
Gardens
The gardens enjoy a sunny southerly and westerly aspect, with far-reaching views from the ground floor. A gated paddock area with a pond and wild planting connects via a bridge - arched over a spring-fed water feature - to a charming wildflower garden shaded by a mature Japanese red cedar.
Brochures
Particulars- COUNCIL TAXA payment made to your local authority in order to pay for local services like schools, libraries, and refuse collection. The amount you pay depends on the value of the property.Read more about council Tax in our glossary page.
- Band: F
- PARKINGDetails of how and where vehicles can be parked, and any associated costs.Read more about parking in our glossary page.
- Yes
- GARDENA property has access to an outdoor space, which could be private or shared.
- Yes
- ACCESSIBILITYHow a property has been adapted to meet the needs of vulnerable or disabled individuals.Read more about accessibility in our glossary page.
- Ask agent
Trow Hill, Sidmouth, Devon
Add an important place to see how long it'd take to get there from our property listings.
__mins driving to your place
Get an instant, personalised result:
- Show sellers you’re serious
- Secure viewings faster with agents
- No impact on your credit score
Your mortgage
Notes
Staying secure when looking for property
Ensure you're up to date with our latest advice on how to avoid fraud or scams when looking for property online.
Visit our security centre to find out moreDisclaimer - Property reference SID250070. The information displayed about this property comprises a property advertisement. Rightmove.co.uk makes no warranty as to the accuracy or completeness of the advertisement or any linked or associated information, and Rightmove has no control over the content. This property advertisement does not constitute property particulars. The information is provided and maintained by Bradleys, Sidmouth. Please contact the selling agent or developer directly to obtain any information which may be available under the terms of The Energy Performance of Buildings (Certificates and Inspections) (England and Wales) Regulations 2007 or the Home Report if in relation to a residential property in Scotland.
*This is the average speed from the provider with the fastest broadband package available at this postcode. The average speed displayed is based on the download speeds of at least 50% of customers at peak time (8pm to 10pm). Fibre/cable services at the postcode are subject to availability and may differ between properties within a postcode. Speeds can be affected by a range of technical and environmental factors. The speed at the property may be lower than that listed above. You can check the estimated speed and confirm availability to a property prior to purchasing on the broadband provider's website. Providers may increase charges. The information is provided and maintained by Decision Technologies Limited. **This is indicative only and based on a 2-person household with multiple devices and simultaneous usage. Broadband performance is affected by multiple factors including number of occupants and devices, simultaneous usage, router range etc. For more information speak to your broadband provider.
Map data ©OpenStreetMap contributors.







