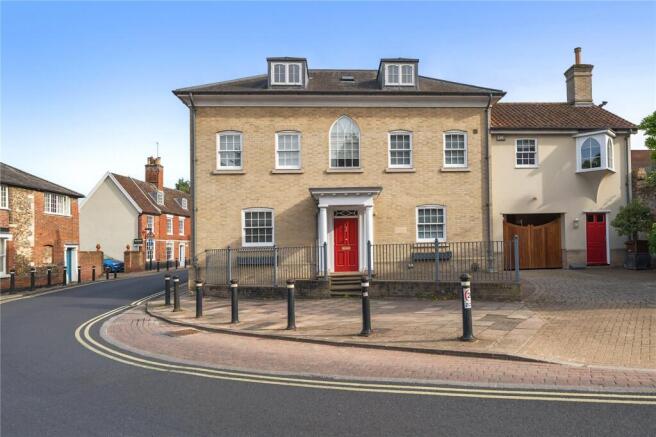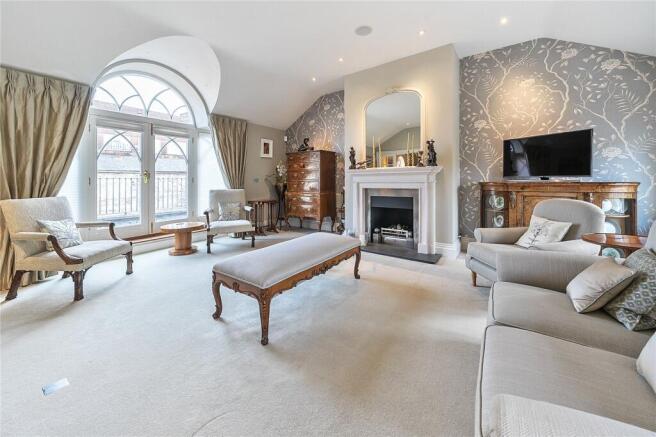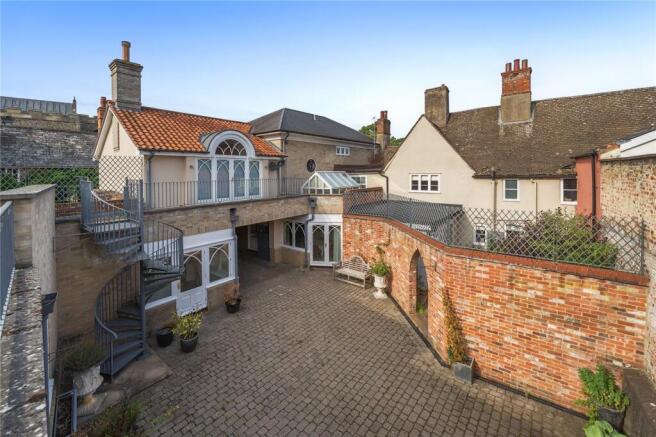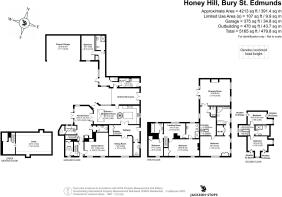
Honey Hill, Bury St Edmunds, Suffolk, IP33

- PROPERTY TYPE
Town House
- BEDROOMS
6
- BATHROOMS
5
- SIZE
4,320 sq ft
401 sq m
- TENUREDescribes how you own a property. There are different types of tenure - freehold, leasehold, and commonhold.Read more about tenure in our glossary page.
Freehold
Key features
- A superbly positioned and appointed townhouse
- Over 4,300 sq ft of accommodation
- Aga kitchen/breakfast room
- 5 Reception rooms
- 6 Bedroom & 5 bath/shower rooms
- Spiral wine cellar & traditional brick cellar
- Paved frontage, parking & garaging
- Courtyard garden & a spacious roof terrace
- Views over St Mary's church to the front
- Walking distance to town centre
Description
Entrance hall, dining room, Aga kitchen/breakfast room, sitting room, games room, study, utility room, cloakroom, bedroom with adjacent shower wet room. Spiral wine cellar & traditional brick cellar.
First floor drawing room, master bedroom with dressing room & en-suite, two further bedrooms, two bath/shower rooms, landing room and a cloakroom.
Two second floor bedrooms and a shower room.
Paved frontage & parking, gated under croft vehicle access & further parking, double carport garaging, wall enclosed courtyard garden and a spacious roof terrace.
THE PROPERTY
Brewsters is an outstanding and highly versatile town centre home that was built around 17 years ago by Mothersole Builders for the current owners to a very high standard and specification. The property offers luxurious comfort and space throughout being over 4,300 sq ft and connects to No.10 Sparhawk Street, a Grade II listed building with character features.
Brewsters presents a buff brick double fronted main elevation under a slate tiled roof with subservient rendered frontage incorporating the gated under croft access, under a clay pantile roof with charming characterful Driel window feature and side door access. No.10 Sparhawk Street is attached to the rear of Brewsters and is believed to date back to the C16th being timber framed with a rendered, jettied front elevation under a plain tiled roof to the front.
The spacious, well designed and arranged accommodation that Brewsters offers, benefits in the main from high quality hard wood timber framed double glazing and gas fired underfloor central heating to the ground and first floor and radiator heating to the second floor. The Sparhawk Street portion of the property enjoys double glazing to the extension, with secondary glazing to the front and single glazing to the rear with radiator central heating.
The accommodation in brief, leads in from the columned front porch and panelled front door with window light above, into a gracious entrance hall which features the stairs to the first floor, ½ glazed double doors into the kitchen/breakfast room and dining room and doors to a well-appointed cloakroom and understairs storage cupboard housing the underfloor heating manifold. The kitchen/breakfast/family room is well located within the home and has doors leading out to the under croft, rear terrace and parking areas and glazed double doors into the sitting room. Fitted with a comprehensive range of bespoke hand built ‘Bryan Turner’ base and eye level units with polished granite worksurfaces, underset sink, gas fired Aga range cooker with electric Aga mate to the side, integrated Fisher & Paykel drawer dishwasher, Neff microwave oven, oversized fridge/freezer and an island unit. Of particular note is the floor hatch that lifts to give access to a spiral staircase leading down to a ‘cylinder’ wine store. The room enjoys a lantern roof light and benefits from an air conditioning unit. The sitting room features French doors out to the rear courtyard garden and doors to a cloakroom and former kitchen (No.10 Sparhawk St) now used as a utility/store. A door leads down to a fabulous brick lined arched cellar below. There is also a games room and study which open from the Sparhawk Street entrance and stairs lead up to two exceptionally comfortable bedrooms, a landing room and two bath/shower rooms.
Continuing on the ground floor, separate from the main house and accessed from the rear, under croft and front side door is a utility room, bedroom and a shower wet room.
On the first floor the landing with stained glass porthole window to the rear gives access to the master bedroom suite, drawing room and a cloakroom.
The drawing room is well-proportioned with a wonderful outlook over St Mary’s church to the front and through French doors to the rear to a roof terrace. The room enjoys a semi-vaulted ceiling with speakers and downlighters and there is an open fireplace with stone mantle and surround, currently housing a log effect gas fire. The master bedroom has a double aspect to the front and side and enjoys views over St Mary’s church, The Great Churchyard and Cathedral Tower beyond. The room benefits from built-in and walk-in wardrobes and there is an en-suite bathroom with a bath, shower, double bowl wash basin unit, wc and bidet.
On the second floor there are two bedrooms and a shower room.
OUTSIDE
Brewsters is set back from Honey Hill behind iron railings with stone and block paved frontage, providing parking and driveway access through hardwood double electric gates to the under croft and rear courtyard beyond with double carport garaging.
An archway leads into the charming, enclosed garden with terrace and flower and shrub borders, which abuts the sitting room.
A spiral staircase leads up to the roof terrace garden, above the garaging, which is wall and railing enclosed and mainly stone and brick paved with a central sculptural water feature.
LOCATION
In a sought-after position with views to the front of St Mary’s Church, the house is within the historic core of Bury St Edmunds and only a short walk to the town centre, which offers an excellent range of amenities with schooling in the public and private sectors, extensive shopping facilities and a good range of leisure facilities including health clubs, swimming pools and golf clubs.
Newmarket, the headquarters of racing, is only 14 miles away and the University City of Cambridge is only 28 miles away and offers unrivalled schooling opportunities and excellent shopping and amenity facilities.
There is good access to the A14 and A11 (M11) and the railway station at Bury St Edmunds offers a link to mainline services to London Liverpool Street and Kings Cross.
DIRECTIONS
From the centre of Bury St Edmunds head south from the Angel Hill along Crown Street and onto Honey Hill, continue to where the road forks right and Brewsters will be found on your right.
PROPERTY INFORMATION
Services Mains water, electricity, gas and drainage. Underfloor central heating on the ground & first floors.
Radiator heating to the second floor.
Local Authority West Suffolk Council
Council Tax Band H
Tenure Freehold
Broadband Ofcom states speeds available of up to 1800Mbps
Mobile Signal/Coverage Yes - depending on network provider. Please visit to check availability.
Viewing Only by appointment with Jackson-Stops Tel:
Agents Note 10 Honey Hill has pedestrian access across the front from the street to their garden gate.
Brochures
Particulars- COUNCIL TAXA payment made to your local authority in order to pay for local services like schools, libraries, and refuse collection. The amount you pay depends on the value of the property.Read more about council Tax in our glossary page.
- Band: TBC
- PARKINGDetails of how and where vehicles can be parked, and any associated costs.Read more about parking in our glossary page.
- Yes
- GARDENA property has access to an outdoor space, which could be private or shared.
- Yes
- ACCESSIBILITYHow a property has been adapted to meet the needs of vulnerable or disabled individuals.Read more about accessibility in our glossary page.
- Ask agent
Honey Hill, Bury St Edmunds, Suffolk, IP33
Add an important place to see how long it'd take to get there from our property listings.
__mins driving to your place
Explore area BETA
Bury St Edmunds
Get to know this area with AI-generated guides about local green spaces, transport links, restaurants and more.
Get an instant, personalised result:
- Show sellers you’re serious
- Secure viewings faster with agents
- No impact on your credit score



Your mortgage
Notes
Staying secure when looking for property
Ensure you're up to date with our latest advice on how to avoid fraud or scams when looking for property online.
Visit our security centre to find out moreDisclaimer - Property reference BSE240039. The information displayed about this property comprises a property advertisement. Rightmove.co.uk makes no warranty as to the accuracy or completeness of the advertisement or any linked or associated information, and Rightmove has no control over the content. This property advertisement does not constitute property particulars. The information is provided and maintained by Jackson-Stops, Bury St Edmunds. Please contact the selling agent or developer directly to obtain any information which may be available under the terms of The Energy Performance of Buildings (Certificates and Inspections) (England and Wales) Regulations 2007 or the Home Report if in relation to a residential property in Scotland.
*This is the average speed from the provider with the fastest broadband package available at this postcode. The average speed displayed is based on the download speeds of at least 50% of customers at peak time (8pm to 10pm). Fibre/cable services at the postcode are subject to availability and may differ between properties within a postcode. Speeds can be affected by a range of technical and environmental factors. The speed at the property may be lower than that listed above. You can check the estimated speed and confirm availability to a property prior to purchasing on the broadband provider's website. Providers may increase charges. The information is provided and maintained by Decision Technologies Limited. **This is indicative only and based on a 2-person household with multiple devices and simultaneous usage. Broadband performance is affected by multiple factors including number of occupants and devices, simultaneous usage, router range etc. For more information speak to your broadband provider.
Map data ©OpenStreetMap contributors.





