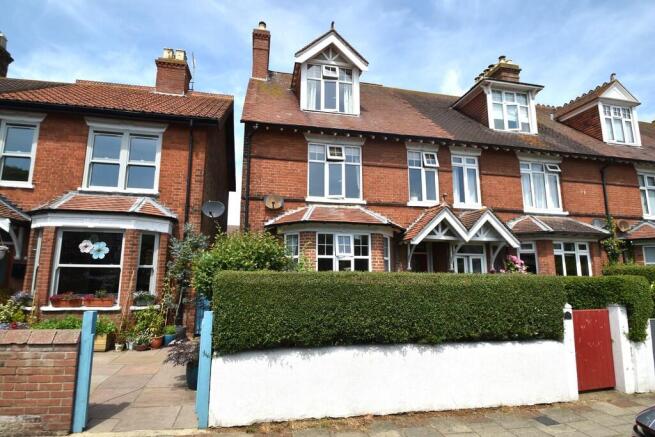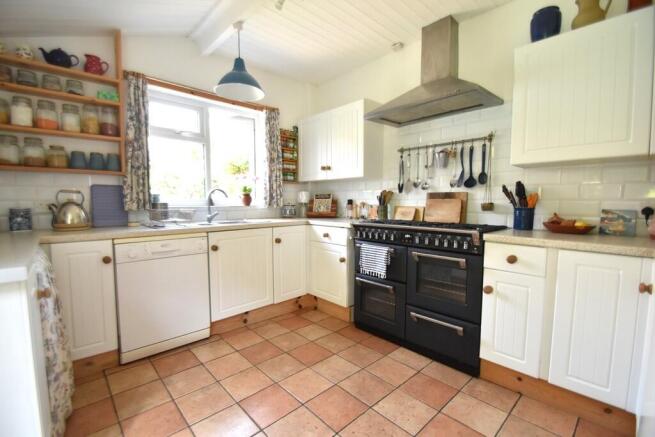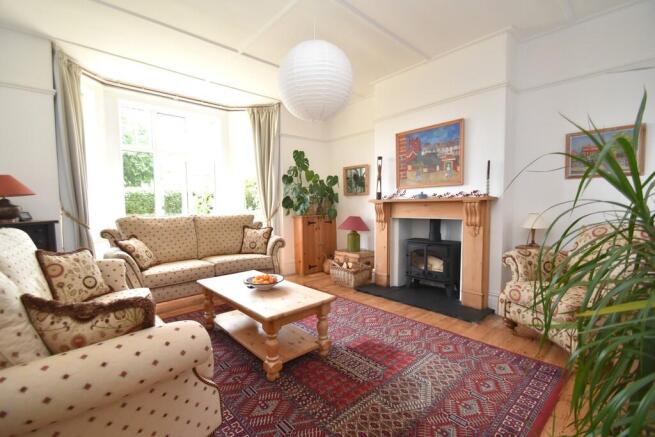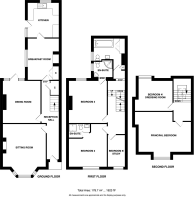
Sheringham

- PROPERTY TYPE
End of Terrace
- BEDROOMS
5
- BATHROOMS
3
- SIZE
Ask agent
- TENUREDescribes how you own a property. There are different types of tenure - freehold, leasehold, and commonhold.Read more about tenure in our glossary page.
Freehold
Key features
- Delightful Sitting Room With Woodburner
- Dining Room With Door To Garden
- Breakfast Room
- Kitchen
- Gas Central Heating
- Double Glazing
- Four Bedrooms
- Two En-Suites Plus Bathroom
- Bedroom 5/Study
- Delightful Gardens
Description
Description Nestled on the highly sought-after Morris Street, just a short stroll from both the vibrant town centre and the picturesque beach, this elegant period property offers the perfect blend of character, comfort, and convenience.
Lovingly restored and well maintained by the current owners, the home retains a wealth of original features that speak to its heritage. From the striking geometric tiled floor in the reception hall to the charming archway with corbels, pine panelled doors, picture rails, and beautifully stripped pine floorboards, every detail has been thoughtfully preserved. A graceful staircase with original balustrades leads effortlessly to the upper floors.
The sitting room, bathed in natural light from a feature bay window, centres around a welcoming fireplace with a wood-burning stove-ideal for cosy evenings. The separate dining room, with direct access to the rear garden, provides a refined setting for formal entertaining and festive gatherings. For more relaxed occasions, the breakfast room offers a warm and inviting space, flowing seamlessly into the well-appointed kitchen.
Accommodation is arranged over three floors, comprising four generously sized bedrooms and a dedicated study/bedroom five. Two of the first-floor bedrooms benefit from stylish en-suite shower rooms, while the top-floor bedrooms are served by a spacious family bathroom on the first floor. As you make your way to the top floor the rooms become increasingly light-filled, culminating in delightful views from the upper level-including a glimpse of the sea and a scenic outlook towards Sheringham Golf Course.
The rear garden is a true sanctuary-private, peaceful, and thoughtfully designed. A masterclass in container gardening, it offers a tranquil retreat and a perfect spot to unwind, surrounded by lush planting.
Open Entrance Porch with entrance door to:
Reception Hall 26' 5" x 5' 8" (8.05m x 1.73m) (3' 11" min) Carpeted staircase with stripped pine balustrade to the first floor and useful storage cupboard under, radiator, feature arch with corbels, original mosaic tiled floor.
Sitting Room 14' 3" x 14' 0" (4.34m x 4.27m) plus bay 8' 10" x 2' 8" (Front Aspect) x a delightful room with attractive stripped pine fireplace surround and wood burning stove on hearth, double and single radiators, stripped pine floor, picture rail.
Dining Room 13' 11" x 12' 6" (4.24m x 3.81m) (Rear Aspect) Attractive pine fireplace surround with cast iron inset and pamment hearth, double radiator, wood effect vinyl flooring, sealed unit double glazed door to the rear garden, picture rail.
Breakfast Room 13' 9" x 10' 2" (4.19m x 3.1m) (Side Aspect) Painted fireplace surround with wood burning stove in recess on tiled hearth, built-in shelved cupboard with storage cupboard over, radiator, vinyl flooring, door to:
Kitchen 10' 5" x 10' 4" (3.18m x 3.15m) (Side & Rear Aspect) Inset single drainer 1.5 bowled sink unit with mixer tap and cupboard under, range of base cupboard and drawer units with work surfaces over, space for range cooker, gas point, space for upright fridge freezer, extractor hood, matching wall cupboards, part tiled walls, double radiator, tiled floor, UPVC double glazed door to the rear garden.
On the First Floor
Half Landing & Landing 17' 8" x 5' 8" (5.38m x 1.73m) Pine staircase to the second floor, radiator, carpet, ceiling coving.
Bedroom 2 14' 2" x 12' 6" (4.32m x 3.81m) (Front Aspect) Attractive original cast iron fireplace, radiator, stripped pine floor, picture rail, door to:
En-Suite Shower Room With white suite comprising of corner shower cubicle, low level WC and pedestal hand basin, fully tiled walls, wood effect vinyl flooring, picture rail, extractor fan.
Bedroom 3 13' 11" x 12' 6" (4.24m x 3.81m) (Rear Aspect) Radiator, stripped pine floor, picture rail, door to:
En-Suite Shower Room 6' 2" x 5' 8" (1.88m x 1.73m) (Side Aspect) With white suite comprising of corner shower cubicle with rainwater shower and handheld shower, low level WC, corner pedestal hand basin, radiator, extractor fan, wood effect tiled floor, moulded cornicing.
Family Bathroom 8' 8" x 8' 4" (2.64m x 2.54m) (side Aspest) With white suite comprising of panelled bath with mixer tap and shower attachment, low level WC and pedestal hand basin, part tiled walls, radiator, built-in linen cupboard housing the Worcester gas-fired combination boiler with storage cupboard over, further built-in shelved cupboard with storage cupboard over, radiator, stripped pine floor, picture rail.
On the Second Floor
Landing 6' 5" x 5' 8" (1.96m x 1.73m) With stripped pine floor and skylight window.
Principal Bedroom 17' 5" plus recess x 9' 11" min (5.31m x 3.02m) )Front Aspect) Attractive cast iron fireplace, double radiator, stripped pine floor, picture rail.
BEDROOM 4/DRESSING ROOM 11' 4" min x 9' 11" min (3.45m x 3.02m) (Rear Aspect) Attractive small cast iron fireplace, radiator, stripped pine floor, access to roof space, glimpses of the sea and a view toward Sheringham Golf Course.
Outside There is a secluded garden to the front of the property with well-stocked borders boasting a variety of shrubs and perennials with small lawn and screening provided by fencing a low brick wall and privet hedging. The pretty rear garden with climbers and perennials offers a good degree of privacy being well screened by brick walls and fencing. Good size timber garden shed 12 feet x 8 feet together with covered storage area ideal for for timber and wheelie bins. Rear pedestrian access.
Services Mains water, electricity, drainage and gas are available.
Local Authority/Council Tax North Norfolk District Council, Holt Road, Cromer, Norfolk NR27 9EN
Telephone: . Tax Band:TBC
EPC Rating The energy rating for this property is E. A full Energy Performance Certificate (EPC) is available on request.
Important Agent Note Intending purchasers will be asked to provide original identity documentation and proof of address before solicitors are instructed.
We Are Here To Help If your interest in this property is dependent on anything about the property or its surroundings which are not referred to in the sale particulars, please contact us before viewing and we will do our best to answer any questions you may have.
Brochures
2021 P&P Deta...- COUNCIL TAXA payment made to your local authority in order to pay for local services like schools, libraries, and refuse collection. The amount you pay depends on the value of the property.Read more about council Tax in our glossary page.
- Ask agent
- PARKINGDetails of how and where vehicles can be parked, and any associated costs.Read more about parking in our glossary page.
- On street
- GARDENA property has access to an outdoor space, which could be private or shared.
- Yes
- ACCESSIBILITYHow a property has been adapted to meet the needs of vulnerable or disabled individuals.Read more about accessibility in our glossary page.
- Ask agent
Sheringham
Add an important place to see how long it'd take to get there from our property listings.
__mins driving to your place
Get an instant, personalised result:
- Show sellers you’re serious
- Secure viewings faster with agents
- No impact on your credit score
Your mortgage
Notes
Staying secure when looking for property
Ensure you're up to date with our latest advice on how to avoid fraud or scams when looking for property online.
Visit our security centre to find out moreDisclaimer - Property reference 101301039035. The information displayed about this property comprises a property advertisement. Rightmove.co.uk makes no warranty as to the accuracy or completeness of the advertisement or any linked or associated information, and Rightmove has no control over the content. This property advertisement does not constitute property particulars. The information is provided and maintained by Watsons, Norfolk. Please contact the selling agent or developer directly to obtain any information which may be available under the terms of The Energy Performance of Buildings (Certificates and Inspections) (England and Wales) Regulations 2007 or the Home Report if in relation to a residential property in Scotland.
*This is the average speed from the provider with the fastest broadband package available at this postcode. The average speed displayed is based on the download speeds of at least 50% of customers at peak time (8pm to 10pm). Fibre/cable services at the postcode are subject to availability and may differ between properties within a postcode. Speeds can be affected by a range of technical and environmental factors. The speed at the property may be lower than that listed above. You can check the estimated speed and confirm availability to a property prior to purchasing on the broadband provider's website. Providers may increase charges. The information is provided and maintained by Decision Technologies Limited. **This is indicative only and based on a 2-person household with multiple devices and simultaneous usage. Broadband performance is affected by multiple factors including number of occupants and devices, simultaneous usage, router range etc. For more information speak to your broadband provider.
Map data ©OpenStreetMap contributors.







